Price Undisclosed
3 Bed • 3 Bath • 2 Car

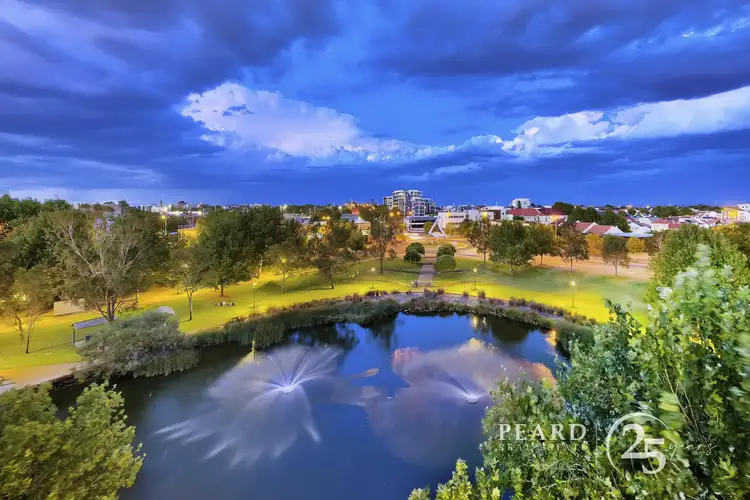
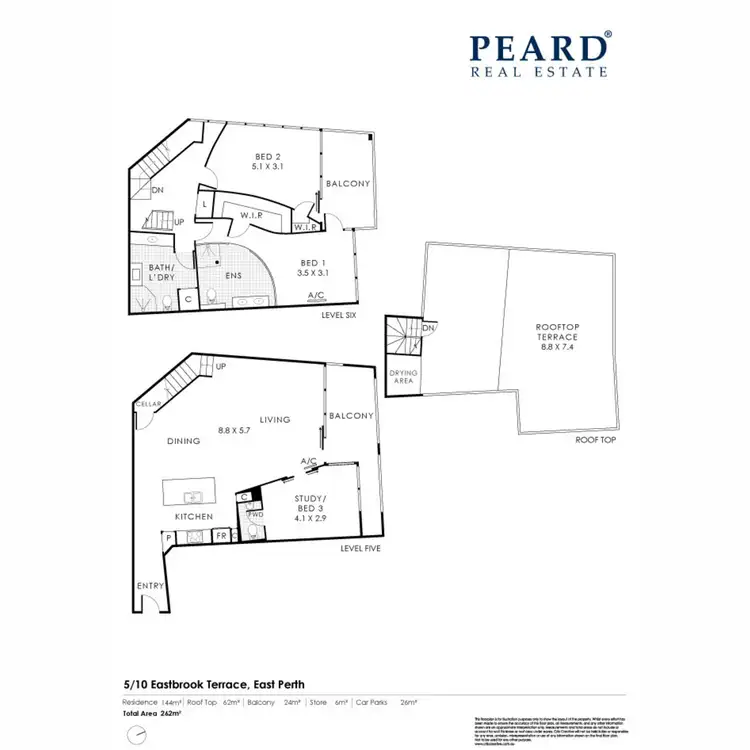

Sold

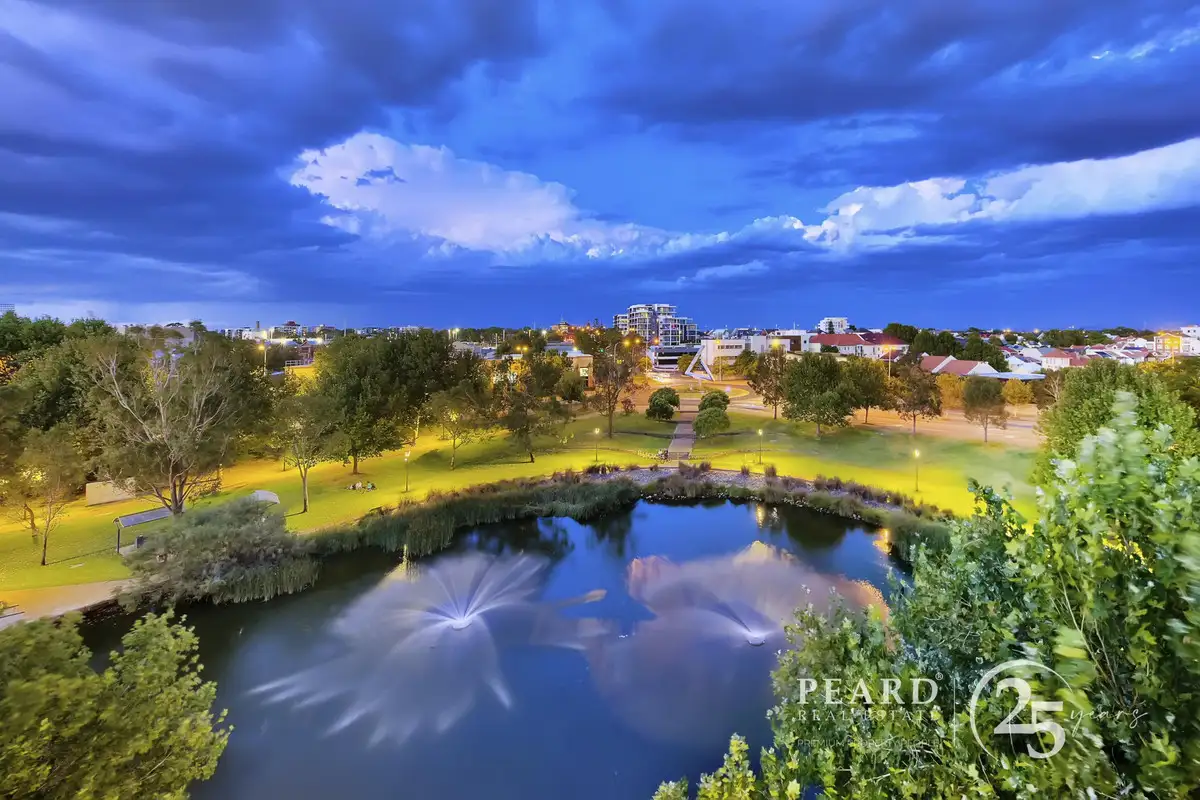


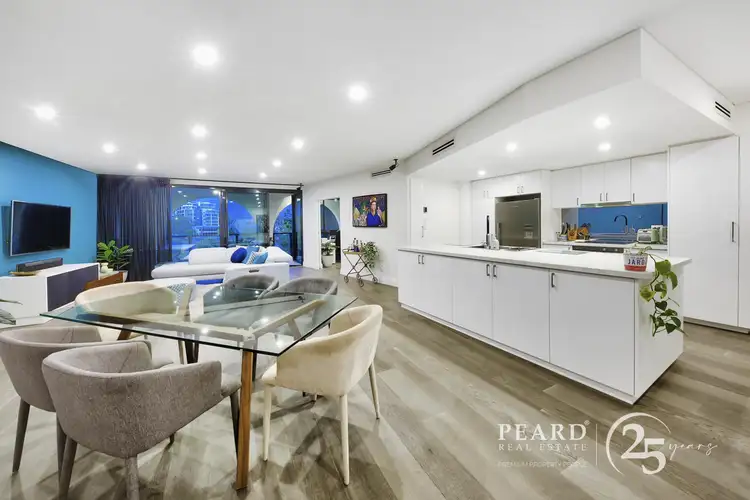
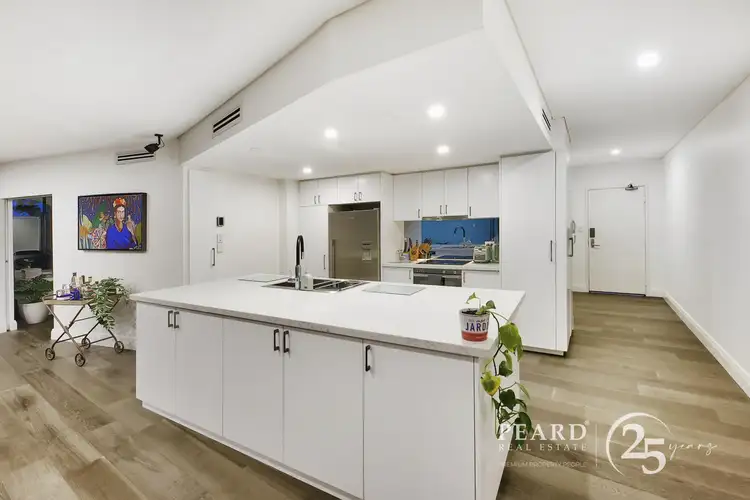
Sold
5/10 Eastbrook Terrace, East Perth WA 6004
Price Undisclosed
- 3Bed
- 3Bath
- 2 Car
Apartment Sold on Mon 20 May, 2024
What's around Eastbrook Terrace
Apartment description
“Stylish Tri level Stunner in a first class location”
***OPEN ALL WEEKEND BY APPOINTMENT***
- All offers presented by 5pm Monday 6th May 2024
- The Seller reserves the right to accept an offer prior to 6th May
- Home Opens scheduled for 20/4, 27/4 and 4/5
Come and experience a lifestyle that is both luxurious and convenient in the vibrant heart of East Perth, just perfect for young executives or the empty nesters.
This premium apartment was designed with entertaining in mind across three levels, and features expansive open plan living, two bedrooms, two bathrooms, an additional study or guest bedroom, and an upper level which unfolds into a full-sized balcony, serving as an exclusive entertaining hub with stunning views overlooking Claisebrook Lake and beyond.
Step into a spacious open plan living, dining and kitchen area, elegantly illuminated by downlighting and complete with French Grey engineered oak flooring. The stunning turquoise blue feature wall creates a focal point, complemented by an artistically designed feature railing.
Expansive windows fill the space with natural light, while the sliding door onto the balcony creates seamless indoor and outdoor living. The blue feature wall continues outside, with a semi-circle cutout design, framing the picturesque view of the park and water fountain below, and creating a stylish and private outdoor zone that invites year-round enjoyment and relaxation.
The gourmet kitchen boasts sleek stone benchtops on the large centre island, an abundance of under bench and overhead storage, mirrored splashback, and quality stainless-steel appliances including double sink, dishwasher, built-in oven, induction cooktop and built-in rangehood.
Everyday dining and relaxed entertaining await in the dining area, with the added option of enjoying alfresco moments on the balcony.
Adjacent to the main living area is a functional home office, featuring a sliding door and bright corner window with block out blinds for both privacy and light control. This versatile room also offers the option to serve as a private guest bedroom, plus an elegant powder room, perfect for accommodating guests in style and comfort.
The striking black stairway leads upstairs to the bedroom level, a haven of tranquility and relaxation. Retreat to the master bedroom and luxurious ensuite, where high ceilings and direct access to the balcony creates a serene ambiance, complete with four built-in sliding robes, carpet flooring, and vanity desk with a drawer.
The stunning ensuite offers a hotel-feel experience and includes full-height tiling with feature black hexagon wall tiles, stone benchtops, his-and-hers vanity, generous storage and a frameless glass shower and tiled recess plus frosted glass WC.
The minor bedroom features a sliding wardrobe and panoramic windows, opening onto a shared balcony, while the main bathroom mirrors the elegance of the ensuite, with full-height tiling and feature wall, stone benchtops, a freestanding bathtub, and a frameless glass corner shower. The European laundry concealed behind triple sliding mirror robes offers ample storage, a stainless steel trough, and space for a washer and dryer.
Ascend the black spiral staircase to the crown jewel - a rooftop entertaining area boasting breathtaking views and the perfect setting for unforgettable gatherings with friends and family.
Under the cedar-lined alfresco, discover a beautiful stone bench bar with built-in amenities including Beefeater barbecue, double fridge, stainless steel sink and ample storage. Relish in balmy summer nights under the stars, with relaxed dining and entertaining in the open air.
Experience the rooftop's allure both by day and night, where you can unwind in the spa and extend the retractable shade umbrella for optimal comfort. This versatile and open outdoor space offers ample room for fun and games, all while being surrounded by stunning panoramic views.
Other property features include:
- Located within the East Side Cove building
- Double car bay in secure basement parking area
- Lockable storeroom
- Dedicated trade parking
- Security system throughout building lobby, car park levels and residential common areas
- Daily cleaning of common areas
- Downlighting throughout
- New kitchen benchtop
- New engineered oak flooring throughout lower level
- New carpet throughout bedroom level
- Tiled flooring to all balconies
- Zoned ducted reverse cycle air conditioning, with control via wall pads or phone app
Nestled in a sought-after location, this apartment places you at the centre of East Perth's abundant local lifestyle amenities. Location highlights include:
- Restaurant and dentist within the building
- Walking distance to popular cafes, Toast, Partisan & Kinky Lizard, and local bars including Claisebrook Bar, The Royal, Bright Tank Brewery & Whippersnapper Whiskey Distillery
- Walking distance to IGA and East Perth's Farmers Market
- Fantastic public transport amenities with Yellow Cat bus stop out the front, and within walking distance to East Perth and Claisebrook train stations
- Proximity to Wellington Square, Matagarup Bridge, Optus Stadium & The WACA
- Various amenities and business along Royal Street
- Easily accessible bike and walking paths along the Swan River
- Approximately 5 minute drive to Perth CBD
Don't miss the opportunity to experience this remarkable space firsthand, and immerse yourself in the elegance of 5/10 Eastbrook Terrace, East Perth… your dream home and lifestyle awaits!
For more information and inspection times, please contact Paul Kettle on 0403 177 680 or via email [email protected]
Disclaimer:
This information is provided for general information purposes only and is based on information provided by the Seller and may be subject to change. No warranty or representation is made as to its accuracy and interested parties should place no reliance on it and should make their own independent enquiries.
Interactive media & resources
What's around Eastbrook Terrace
 View more
View more View more
View more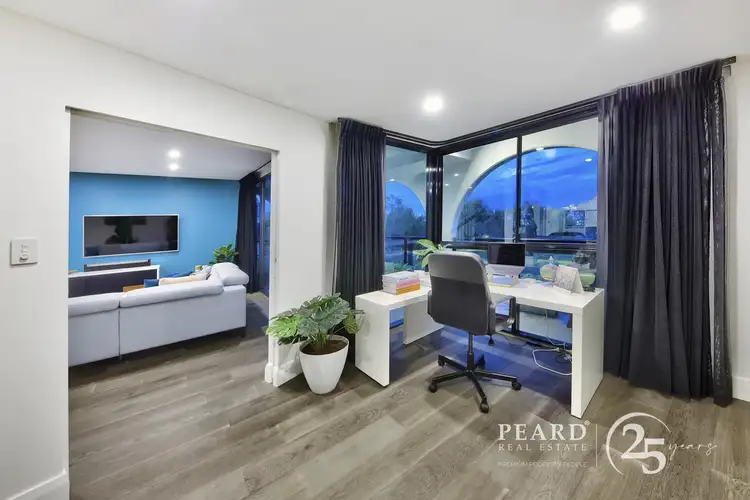 View more
View more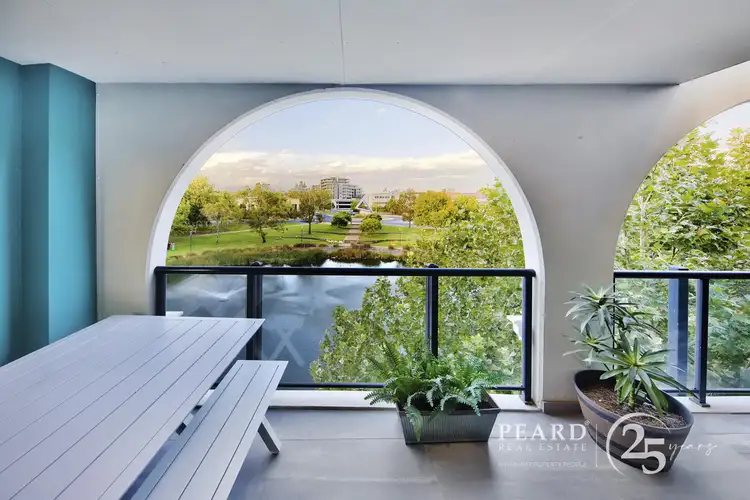 View more
View moreContact the real estate agent
Send an enquiry
Nearby schools in and around East Perth, WA
Top reviews by locals of East Perth, WA 6004
Discover what it's like to live in East Perth before you inspect or move.
Discussions in East Perth, WA
Wondering what the latest hot topics are in East Perth, Western Australia?
Other properties from Peard Real Estate
Properties for sale in nearby suburbs

- 3
- 3
- 2


