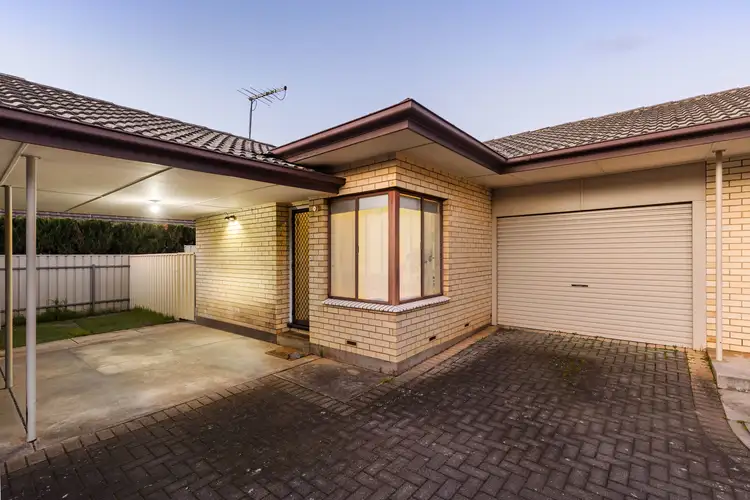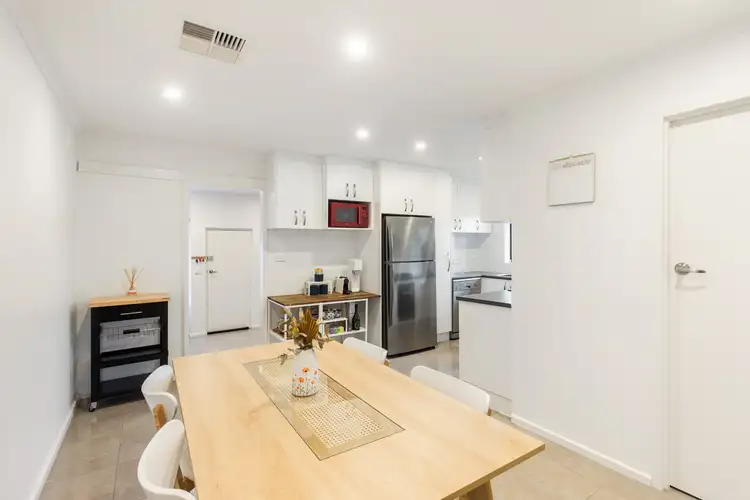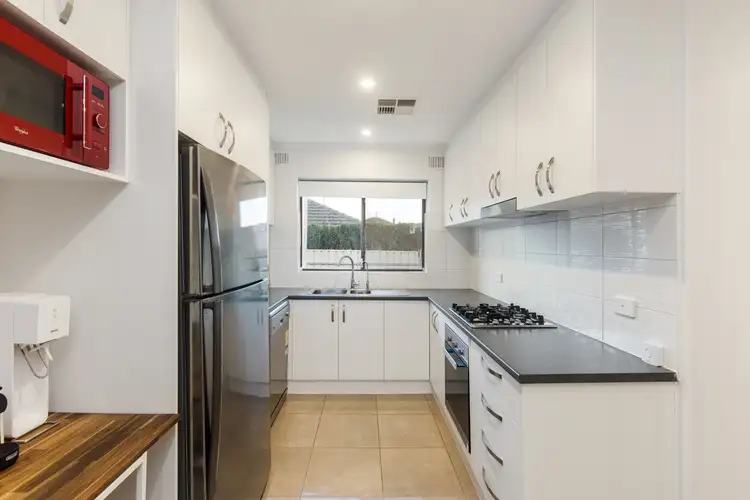Privately and securely tucked away in a rear corner of an immaculately maintained group, 5/11 Murray Avenue offers the finest in contemporary elegance and flowing floorplan. This ultra-chic unit is big on space but low on maintenance, primed to host your new eastern suburbs lifestyle with elegance.
Enter to spacious living area, with luxe tiled flooring, downlighting and corner window enriching the scope of the expansive space. Connection to kitchen and dining ensure effortless flow, with open plan layout allowing easy meal service and effortless entertaining across all zones. Boasting stainless steel appliances, gas cooking, and stone-look benchtops, the stylish updated kitchen guarantees culinary success, no matter the recipe.
A generous main bedroom is complete with built-in robes, with an additional bedroom ready to be adapted for your needs as an additional slumber zone, home workspace or guest room. Completing the equation is a tranquil contemporary bathroom, featuring floor-to-ceiling wave tiles, bathtub, and freestanding shower, primed for both the morning bustle and the evening unwind.
Outdoors, lush lawns and stone retaining wall wrap the perimeter with space and privacy, while a garden shed offers plenty of space for storage and outdoor projects, completing the footprint with further liveability.
Numerous amenities a short trip away, with Romeos Foodland at both Magill and Rostrevor on hand for the grocery run. Walking distance to Morialta Secondary College and Rostrevor College, with Magill School, St Peters Girls and UniSA Magill all a short drive away. Only 15 minutes to the CBD, or harness regular public transport from Moules Road for a quick commute.
Whether it's a first home, the perfect downsizer, or the first or next addition to your lucrative portfolio, you're certain to be won over in record time.
More to love:
- Ducted, zoned reverse cycle air conditioning
- Attached carport
- Separate laundry with external access
- Easy care tiles and plush carpets
- Brand new 6.6kW solar panels (under warranty)
- Neutral colour palette
- Downlighting
Specifications:
CT / 5043/734
Council / Campbelltown
Zoning / GN
Built / 1978
Council Rates / $1,149.75pa
ES Levy / $110.45pa
SA Water / $146.55pq
Strata Rates / $475.00pq
Strata Manager / Whittles
Estimated rental assessment: $450 - $475 p/w (Written rental assessment can be provided upon request)
Nearby Schools / Magill School, Thorndon Park P.S, Morialta Secondary College
Disclaimer: All information provided has been obtained from sources we believe to be accurate, however, we cannot guarantee the information is accurate and we accept no liability for any errors or omissions (including but not limited to a property's land size, floor plans and size, building age and condition). Interested parties should make their own enquiries and obtain their own legal and financial advice. Should this property be scheduled for auction, the Vendor's Statement may be inspected at any Harris Real Estate office for 3 consecutive business days immediately preceding the auction and at the auction for 30 minutes before it starts. RLA | 226409








 View more
View more View more
View more View more
View more View more
View more
