Welcome to this beautifully renovated corner residence, set within a quiet and well-maintained complex. Completely freestanding and not attached to any other units, this home offers exceptional privacy and independence. With an abundance of outdoor space rarely seen in similar properties, there's room for kids, pets, garden entertaining and more. The home features two generous bedrooms with built-in robes, a stylish two-way renovated bathroom, a spacious living room, and a kitchen overlooking the dining area - all of which flow seamlessly out to the outdoor zone. Additional features include ducted heating, evaporative cooling, electric roller shutters, and a double lock-up garage, making this a standout opportunity for many buyers.
The location is equally impressive. Families will love being within walking distance of Thomas Mitchell Primary and Gleneagles Secondary, with St Paul Apostle, James Cook Primary and Maranatha College also close by. A selection of parks and reserves are within easy reach, and quick access to the Monash Freeway puts the city or the coast just a short drive away.
Beyond the wide driveway and peaceful surrounds, step inside to be welcomed by timber floorboards that flow through most of the home. At the front, a light-filled living room leads into the dining space and kitchen, which features ample storage, a new rangehood, and a breakfast bench. Just before stepping outside, you'll find the laundry, complete with additional storage. Down the hallway are two well-sized bedrooms with built-in robes, a private toilet, and a modern central bathroom.
First home buyers will love being able to move straight in. Downsizers will appreciate the single-level ease and spacious outdoor entertaining. And investors will see value in a low-maintenance home in a premium location. A versatile and appealing package - inspect today!
Terms:10% Deposit. Balance: 60 Days
Photo I.D. required at all inspections.
DISCLAIMER: The measurements provided of the land and / or property may not be 100% accurate. In order to satisfy yourself of the exact dimensions of the property / land / or of each room, we advise you to conduct your own measurements and / or engage the services of a licensed surveyor. Responsibility for any omissions or errors contained herein is expressly denied.
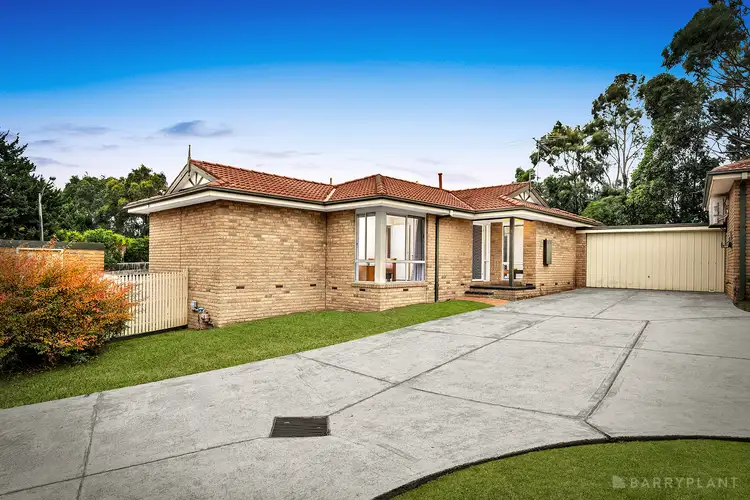
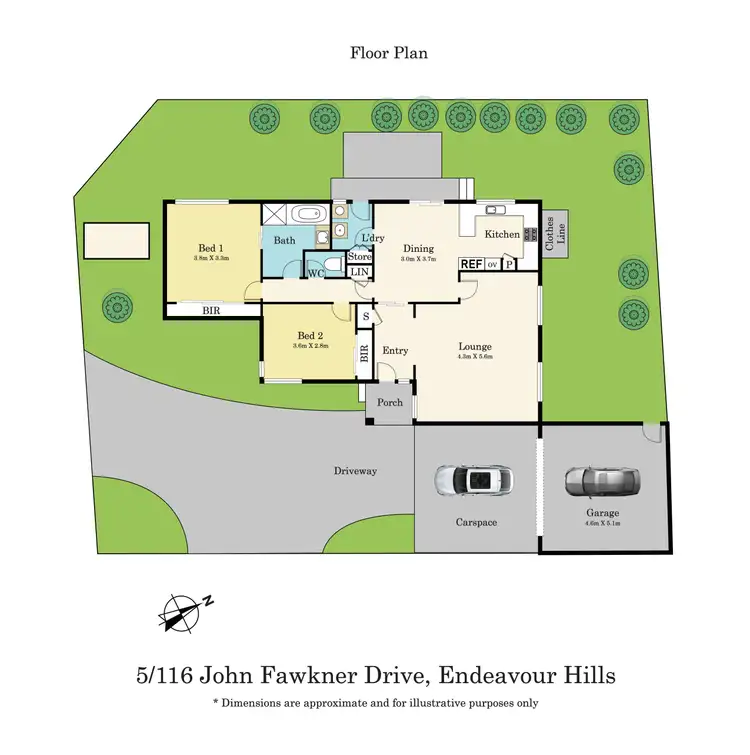
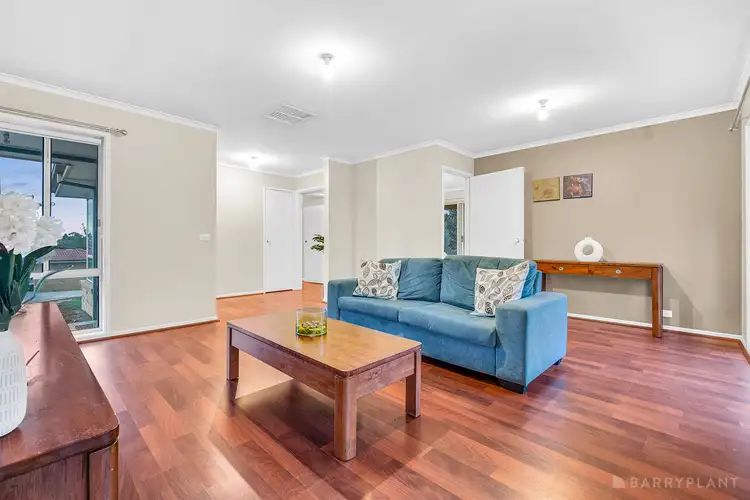
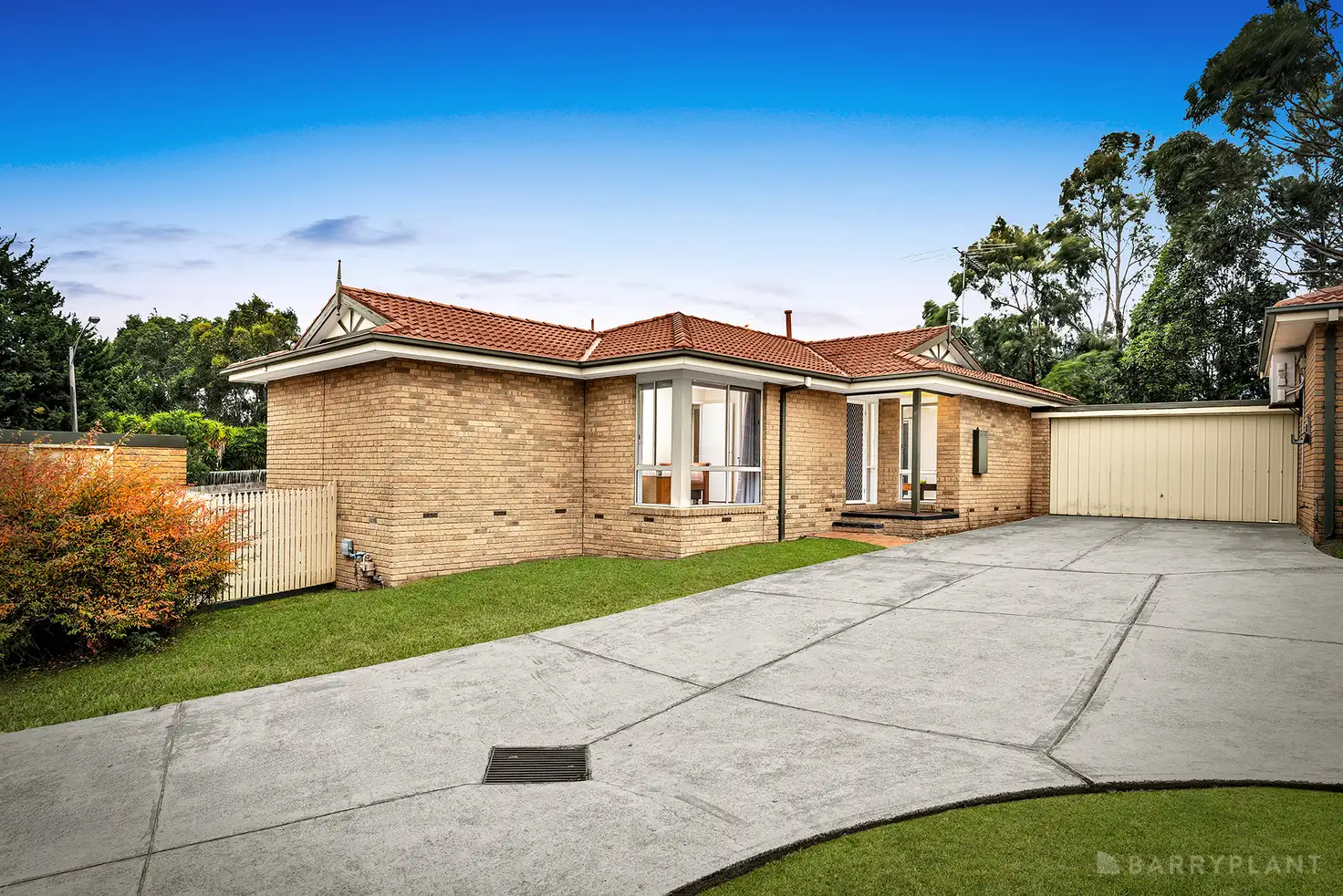


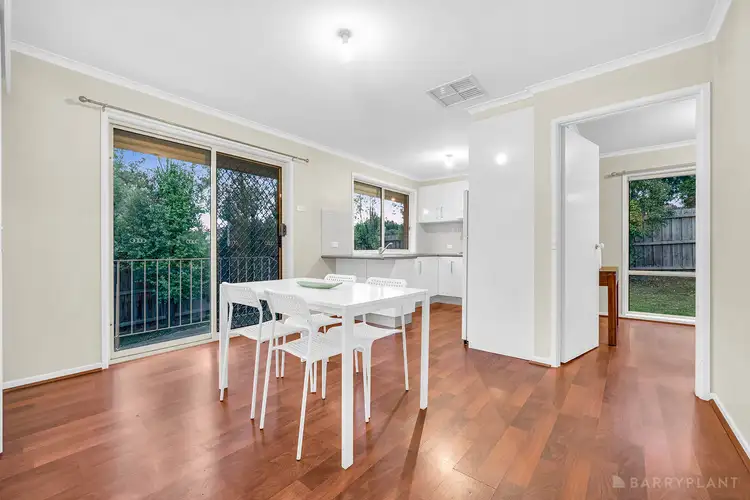
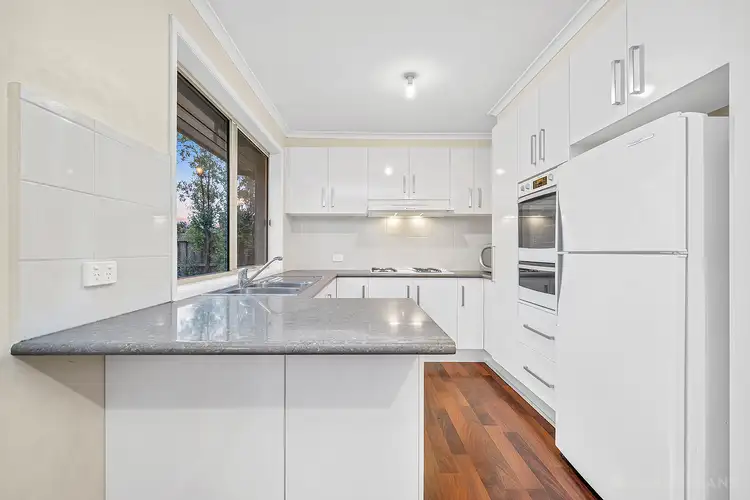
 View more
View more View more
View more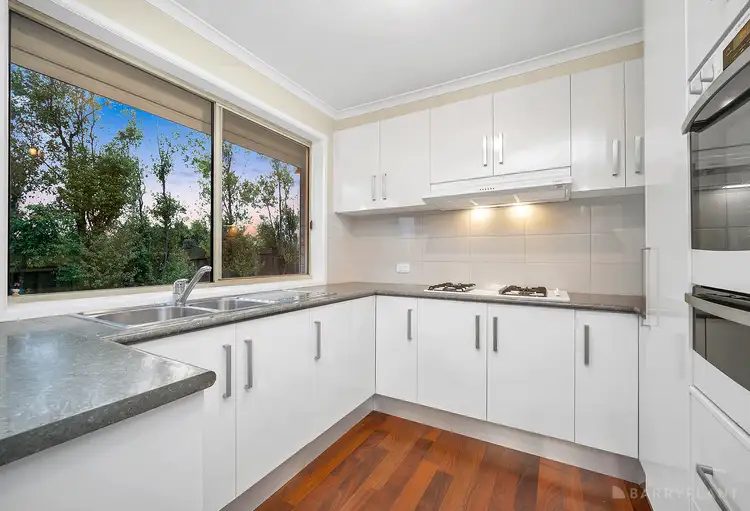 View more
View more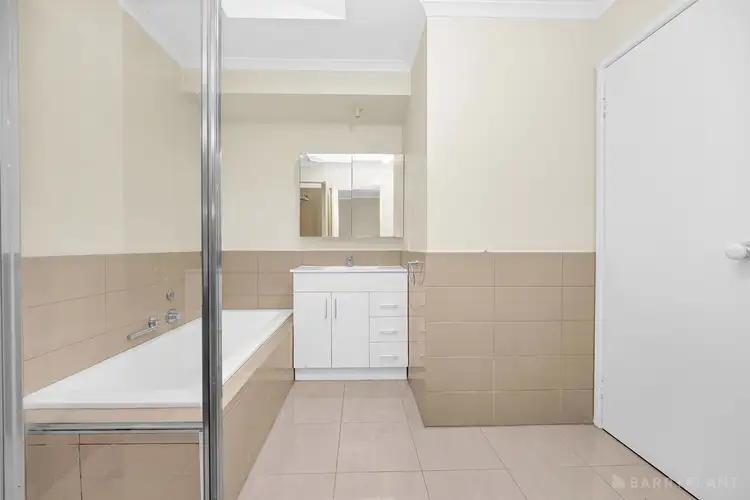 View more
View more
