Delightfully located in a no through road, cul-de-sac, and nestled in a quiet group, this solid brick spacious homette style of unit offers privacy, security and serenity with 2 spacious bedrooms, separate living and dining plus upgraded kitchen, all with contemporary upgrades to the original home.
Double glazed windows to the street and security roller shutters to all the main windows will provide the peace and quiet you need to get a good night's sleep, enhancing the live ability of this desirable offering.
Relax in a generous living room with hard wearing carpets. A delightful dining room is adjacent in a semi open plan design.
You will love the upgraded kitchen featuring crisp modern cabinetry, stone look laminate bench tops, induction cooktop, sink with filtered water, stainless steel appliances and generous overhead cupboard space.
Both bedrooms are of good proportion and both offer built-in robes. The master bedroom features a ceiling fan and split system air conditioner. A delightful upgraded bathroom features bespoke tiling, modern vanities, semi-frameless shower screen plus rain and rail shower. A separate toilet and walk-through laundry complete the interior.
Relax outdoors in a vibrant paved courtyard. Shade sails overhead will soothe summer sun and there is plenty of space to plant a row of border gardens. A single carport with auto roller door will provide secure parking for the family car, while a handy garden shed offers outdoor storage.
Briefly:
* Solid brick homette style unit in quiet no through road, cul-de-sac location
* Double glazed windows to the street
* Security roller shutters to all main windows
* Generous living room with abundant natural light
* Dining room adjacent living with wall air-conditioner
* Upgraded kitchen features crisp modern cabinetry, stone look laminate bench tops, induction cooktop, sink with filtered water, stainless steel appliances and generous overhead cupboard space
* 2 spacious bedrooms, both with built-in robes
* Bedroom 1 with ceiling fan and split system air conditioner
* Stunning upgraded bathroom features bespoke tiling, modern vanities, semi-frameless shower screen plus rain and rail shower
* Separate toilet
* Walk-through laundry with exterior access
* Generous paved rear courtyard with shade sails border gardens
* Handy garden shed
* Tandem carport with auto roller door
* Room to securely park an extra vehicle
* Visitor car park space just out the front
Privately nestled in a low through Road, low traffic cul-de-sac, and within easy reach of local amenities. Christie Creek and Emu Creek reserves are just the end of the street, ideal for a casual stroll or your daily exercise, along with the Morphett Vale Oval and Sports Club.
Woolworths Morphett Vale is just around the corner along with the specialty and lifestyle shopping of Main South Road.
Choose from local unzoned primary schools including Flaxmill School P-7, Lonsdale Heights Primary, Morphett Vale East School, Reynella South Primary and Morphett Vale School.
Local private education can be found nearby at Woodcroft College, Southern Vales Christian College, Sunrise Christian School and Cardijin College.
Zoning information is obtained from www.education.sa.gov.au Purchasers are responsible for ensuring by independent verification its accuracy, currency or completeness.
Ray White Norwood are taking preventive measures for the health and safety of its clients and buyers entering any one of our properties. Please note that social distancing will be required at this open inspection.
Property Details:
Council | Onkaparinga
Zone | HDN - Housing Diversity Neighbourhood//
Land | TBCsqm(Approx.)
House | 144sqm(Approx.)
Built | 1978
Council Rates | $TBC pa
Water | $TBC pq
ESL | $TBC pq
RLA 278530

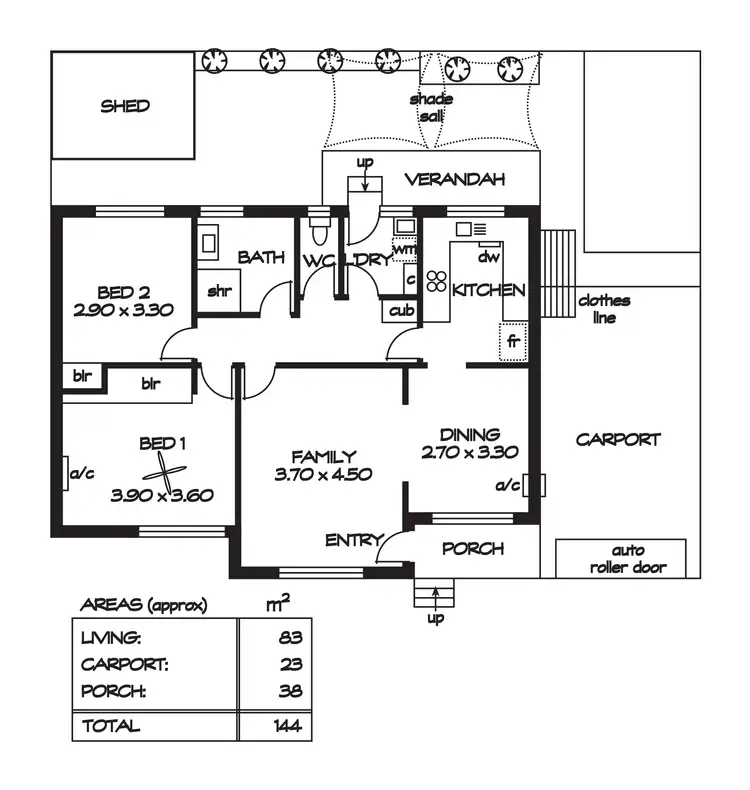
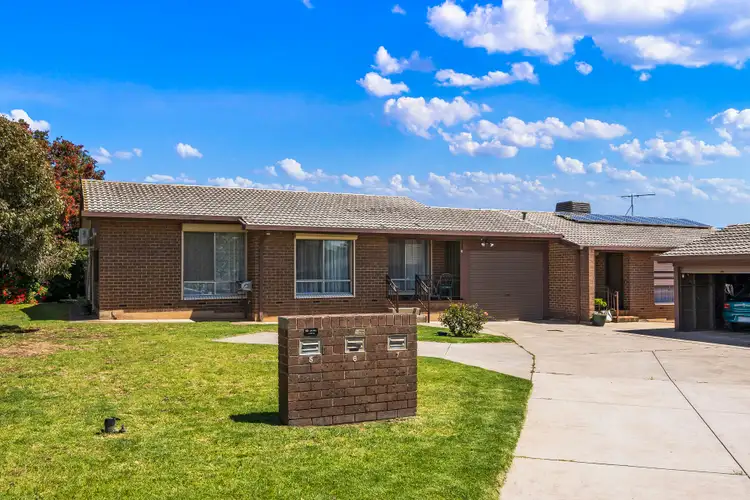
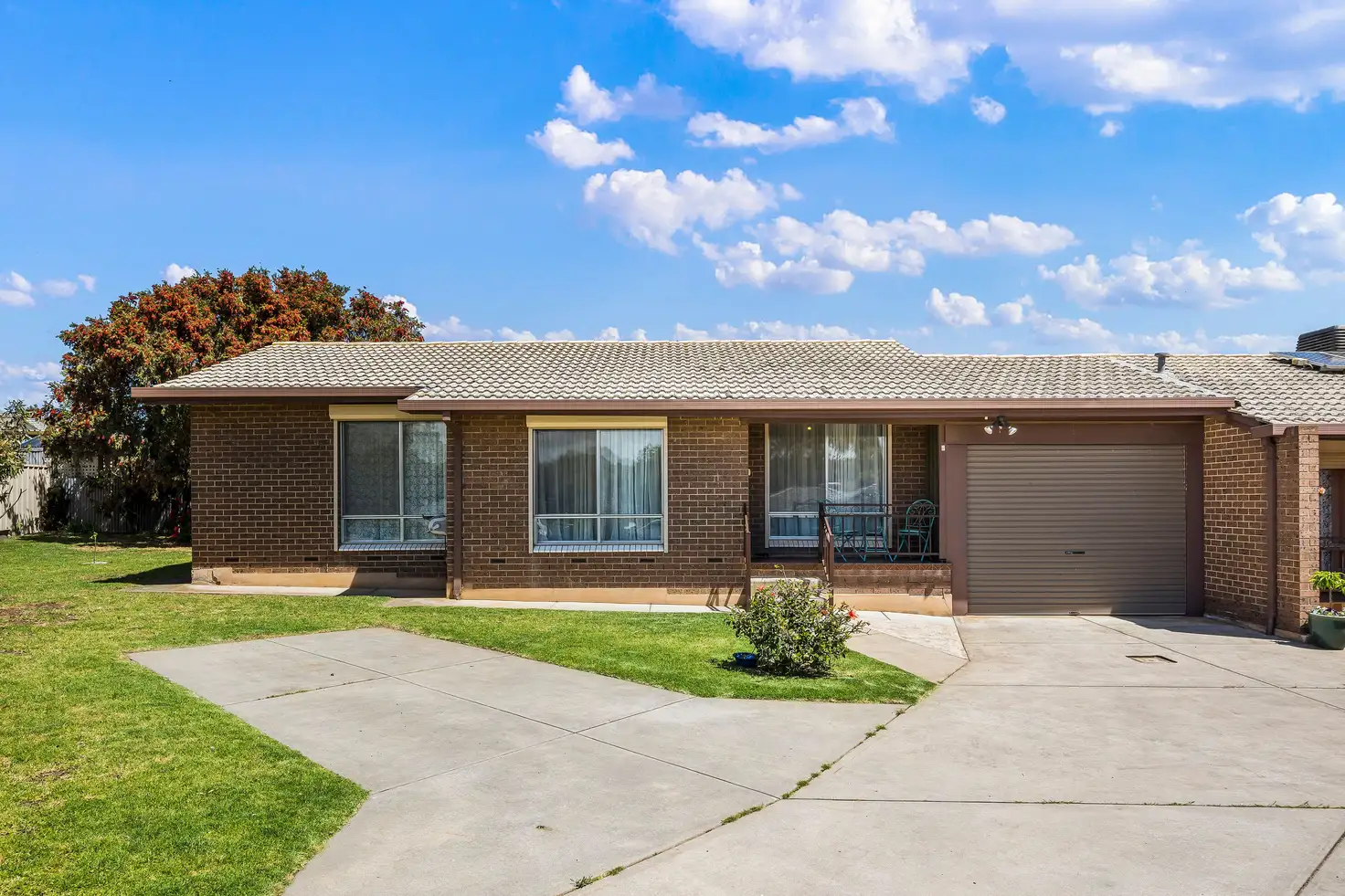


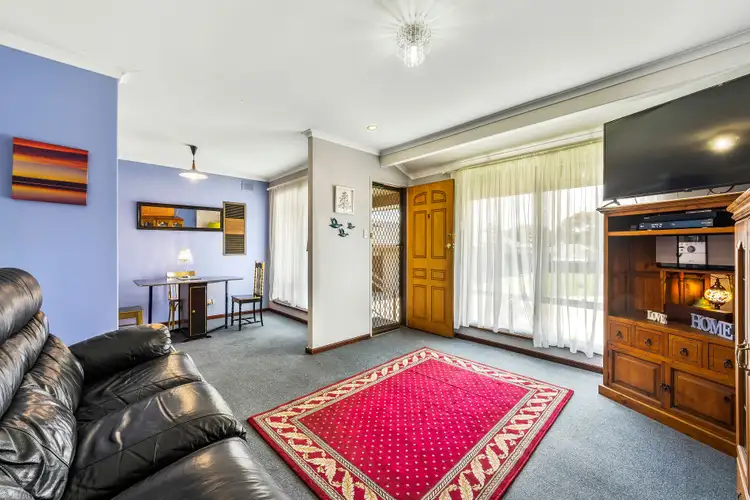
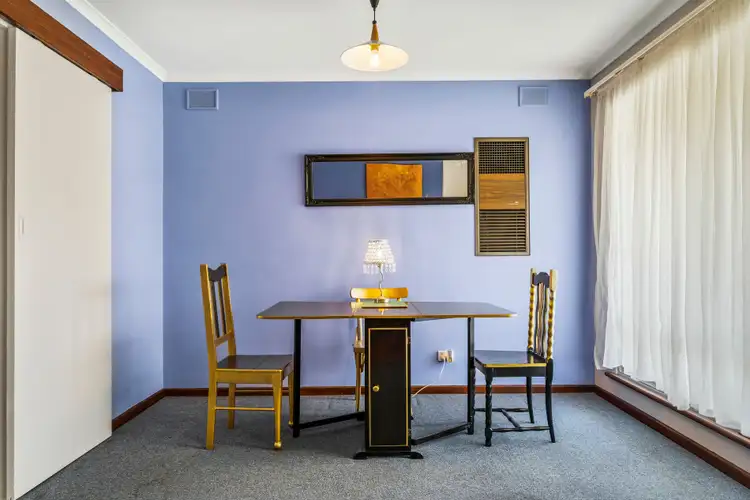
 View more
View more View more
View more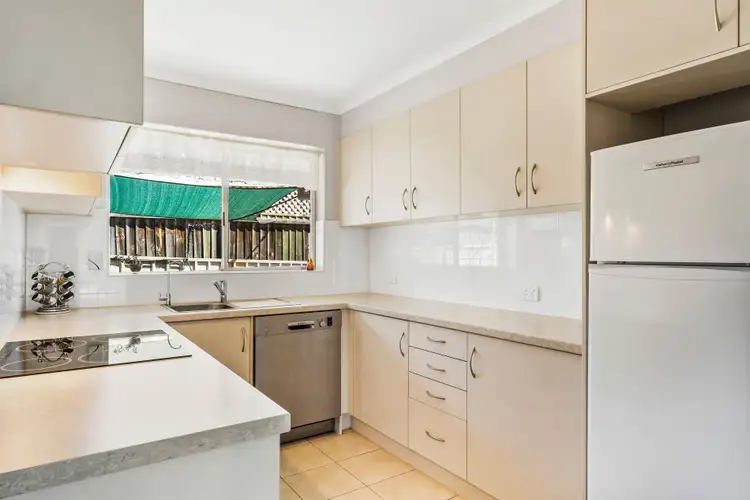 View more
View more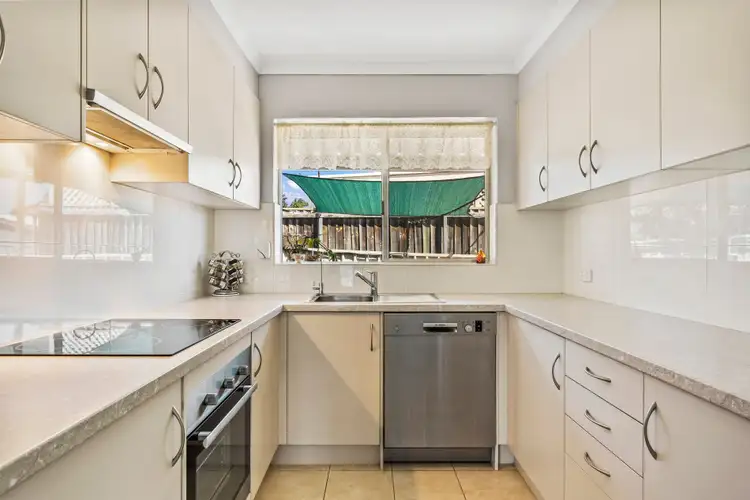 View more
View more
