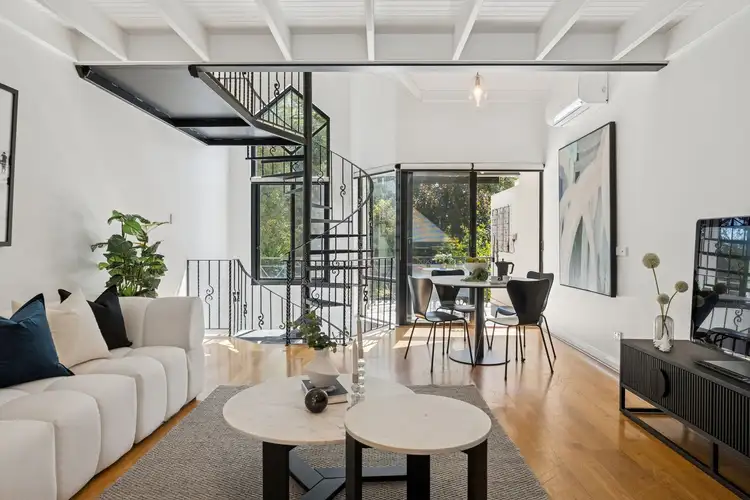You’d never guess from the front, but tucked quietly at the rear lies this surprisingly spacious tri level townhouse that punches well above its weight. A true parkside sanctuary, it treats you to gorgeous treetop sunsets over the lush Jolimont Primary School Playing Fields — complete with birdsong and the joyful soundtrack of kids at play. Inside, a unique floor plan keeps life interesting - boasting open plan living upon entry, minor bedrooms below and a private main bedroom suite perched peacefully at the top of the spiral staircase. With renovated kitchen and ensuite spaces, plus a back entertaining courtyard that opens directly onto the park (where it’s like having your own backyard with no mowing or maintenance required), this is the secret slice of serenity you didn’t know you needed!
THE HOME
3 bedroom
2 bathroom
Kitchen / dining / living
Main bathroom / laundry
3 wc
Built approximately 1996
FEATURES
Freshly painted
Light and bright interior, inclusive of an open plan kitchen, dining and living space at entry level
The tiled kitchen has been cleverly revamped to include sleek stone bench tops, a dishwasher, double sinks, stylish tiled splashbacks, an integrated Ilve stainless steel range hood, a stainless steel four burner gas cooktop, an Asko under bench oven and a storage pantry
Wooden floorboards to the dining/living area, along with split system air conditioning and gas bayonet heating
High angled ceiling to the living zone
Powder room with under bench storage and a glass brick feature, right by your front door
Spacious main bedroom suite upstairs, complete with a ceiling fan, split system air conditioning, timber floors and a fully tiled and modernised ensuite with an openable Velux skylight, a shower, floating vanity basin, a wc and a feature pendant light
New carpets downstairs, including within a large second bedroom with courtyard access, a ceiling fan, split system air conditioning, fitted and mirrored triple sliding door built in robes and semi ensuite access into a combined main bathroom cum laundry with a bathtub, showerhead, vanity, under bench storage, wc, separate wash trough and over head cupboards
Decent third bedroom with a fan and four doors of full height fitted built in robes
Feature down lights
Feature ceiling cornices
Feature skirting boards
Security doors and screens
Gas hot water system
Reticulated low maintenance gardens
OUTSIDE FEATURES
A large rear balcony off the living space, providing a leafy and breezy place to sit back, relax and unwind, taking in the west facing sunset hues through the trees, complemented by a shade blind and impressive parkland views of the school oval
Stunning star jasmine lines the rear fence, creating a picturesque backdrop to entertaining under a manual “vergola” alfresco, headlining a paved courtyard with pull down café blinds for full enclosure and protection from the elements, all accessible via the downstairs minor sleeping quarters
Lock up storeroom with a light
Hidden side drying courtyard, with a clothesline
Front gate from the carport area, leading to the storeroom and third bedroom
Private rear access gate to the park
PARKING
Double carport with a dome ceiling
Under cover visitor parking bay at the front of the complex
Two council parking permits available upon application
LOCATION
This exclusive parkside address isn’t just a place to live — it’s your front row ticket to Subiaco’s vibrant rhythm and the Perth CBD’s electric heartbeat. Step outside and you’re moments from Daglish Train Station, Lords Recreation Centre and, not to mention, the beloved Jolimont Primary School just behind. Café hop, dine out or shop till you drop — everything you love about Subi is right at your fingertips. Shenton College sits proudly just down the road, while other nearby sporting ovals, parks and walking trails make it effortless to stay active. And when the coast calls you’ll have your toes in the sand within minutes. In short, this one’s all about location, lifestyle and a whole lot of wow!
TITLE DETAILS
Lot 5 on Strata Plan 30574
Volume 2064 Folio 695
STRATA INFORMATION
109 sq. metres internally
4 sq. metres balcony
86 courtyard & car bays
3 sq. metres storeroom
202 sq. metres in total
8 lots to the complex
ESTIMATED RENTAL RETURN
$1,000-$1,100 per week
OUTGOINGS
City of Subiaco: $2,311.62 / annum 25/26
Water Corporation: $1,395.48 / annum 24/25
Strata Levy: $877.50 / quarter
Reserve Levy: $133.85 / quarter
Total Strata Levies: $1,011.35 / quarter
Disclaimer: Whilst every care has been taken in the preparation of the marketing for this property, accuracy cannot be guaranteed. Prospective buyers should make their own enquiries to satisfy themselves on all pertinent matters. Details herein do not constitute any representation by the Seller or the Seller’s Agent and are expressly excluded from any contract.








 View more
View more View more
View more View more
View more View more
View more
