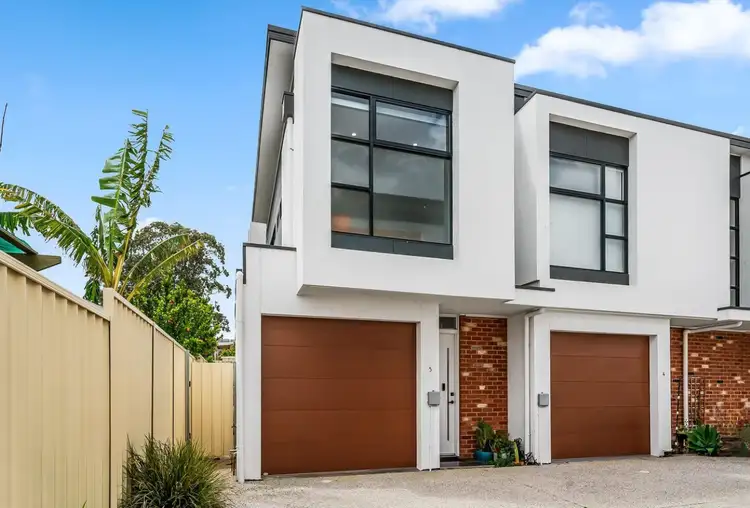*OPEN INSPECTION CANCELLED - SORRY FOR ANY INCONVENIENCE *
Built in 2021 and occupying a prime off-street position in a small complex of only 5 dwellings, this double-storey townhouse offers high-level living combined with easy-care grounds, and 'down-the-road' proximity to shopping and dining precincts, state and private schooling, and city-bound buses.
The fit-out across both floors is premium all the way and huge windows, frosted in places to ensure optimum privacy, ensure natural light is abundant. Downstairs, gorgeous timber-look floorboards connect the entry passage with a combined kitchen/dining/living area out back, while the 2 bedrooms above, along with an open study on the landing, are plush carpeted.
The kitchen aesthetic is refined but low-profile, with sleek, handle-free cabinets, the twin sink undermounted along a stone-topped dining bar, and crisp white, tiled splashbacks running between the gas cooker and a discreet stainless rangehood. Stacker sliders connect this social hub with a covered alfresco entertaining terrace that spills onto a shady, paved courtyard where fragrant spring blooms screen the rear fence.
Upstairs, the sleeping wing is bookended by 2 big bedrooms (King-size at rear), both with BIRs; these are separated by an open study area and a very generous full bathroom sporting full-height tiling, raised twin basins in a floating vanity, a glass-enclosed rain shower & deep tub.
While you're nicely tucked back from St Bernards Road, you still get the convenience of city-bound buses running from stops located about 500 m away, and walking distance proximity to a vibrant local shopping hub, Morialta Secondary College, Uni SA's Magill Campus & sporting fields.
FEATURES WE LOVE
• Modern 2-storey townhouse built in 2021 with high-end finishes
• Premium hybrid floors in lower living areas, plush pile carpet in the beds & study, exquisite floor-to-ceiling tiles in the main bathroom
• Spacious open plan kitchen/dining/living hub with stacker sliders onto a covered terrace
• Upscale kitchen with twin undermount sinks & dishwasher in the brekky bar, timber-look cabinetry finishes, & gas cooker
• 2 large beds upstairs, both with BIRs & big, semi-frosted windows, + an open study area
• Deluxe full bathroom with twin basins in a floating vanity, rain shower & tub
• Guest toliet downstairs with self-contained powder room
• One-touch temperature control with ducted AC throughout
• Paved rear courtyard with raised garden beds & fragrant jasmine screening the fence
• Auto entry single garage with recessed laundry & house access
• Private access to the property as well as the rear yard via the side gate
LOCATION
• Coveted rear position in a small 5-dwelling complex
• 5-minute walk to the local Foodland, short drive to bustling Magill Village & Tower Hotel
• 10-minute stroll to Daly Oval or mere minutes by car to Mukanthi Nature Playground & Morialta Conservation Park
• Zoned for Stradbroke Primary, a cruisy walk to Morialta Secondary College & Uni SA's Magill Campus or bus it to nearby Rostrevor College
• Only 8km to town, a 15-minute drive or walk to city-bound buses
Disclaimer: As much as we aimed to have all details represented within this advertisement be true and correct, it is the buyer/ purchaser's responsibility to complete the correct due diligence while viewing and purchasing the property throughout the active campaign.
Norwood RLA 278530
Property Details:
Council | CAMPBELLTOWN
Zone | GN - General Neighbourhood
Land | 110sqm(Approx.)
House | 140.1sqm(Approx.)
Built | 2020
Council Rates | $1,452.40 pa
Water | $178.18 pq
Community Title | $568.63 pq
ESL | $137.60 pa








 View more
View more View more
View more View more
View more View more
View more
