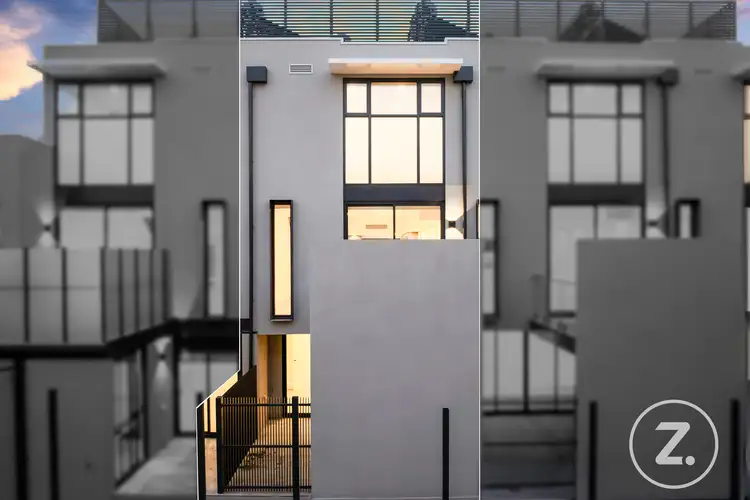Introducing a brand-new luxury townhouse just moments from the beach, where elegant design and premium finishes unite to offer the ultimate coastal living experience. Spanning three meticulously designed floors, this contemporary masterpiece blends comfort, style, and cutting-edge technology. With expansive terraces and state-of-the-art appliances, every detail has been carefully curated to enhance your lifestyle. Located in one of the most sought-after coastal neighborhoods, this home provides the perfect mix of tranquility and convenience.
The first floor combines functionality with comfort. A spacious bedroom with plush Godfrey Hirst wool carpets is complemented by a stylish bathroom featuring Beaumont Monza grey tiles and Paco Jaansen premium black fittings. The living room offers an ideal space for relaxation, while the practical laundry and ample storage under the Tasmanian Oak staircase provide convenience. Outside, a wraparound terrace is the perfect spot to enjoy the sea breeze.
The second floor showcases a reversed living layout, with an open-plan living, dining, and kitchen area bathed in natural light. The gourmet kitchen features Miele appliances, including an integrated dishwasher, pyrolytic oven, induction cooktop, and rangehood. Calacata Roma silk marble benchtops and splashbacks add a touch of elegance. Two balconies on this level offer alfresco dining and a place to unwind while enjoying the coastal air.
On the top floor, two generously sized bedrooms each have their own private ensuite with premium Paco Jaansen fixtures. The master suite boasts a spacious walk-in robe, offering ample storage. Tasmanian Oak timber stairs and Pallazzo Oak flooring extend the luxurious feel throughout. High ceilings and large windows ensure an abundance of light and space in every room.
This townhouse also excels in sustainable living, equipped with a Mitsubishi Electric ducted air conditioning system. Perfectly positioned, it is moments from Elwood Village, Acland Street's dining and bars, Elwood Beach, St Kilda Botanical Gardens, schools, buses, and Ripponlea Station.
I acknowledge that this advertisement provides information as a guide only. Zed Real Estate does not verify the data and makes no claims regarding its accuracy. Buyers are to perform their own due diligence. Images and floorplans are to scale and created based on the photographers' best knowledge.








 View more
View more View more
View more View more
View more View more
View more
