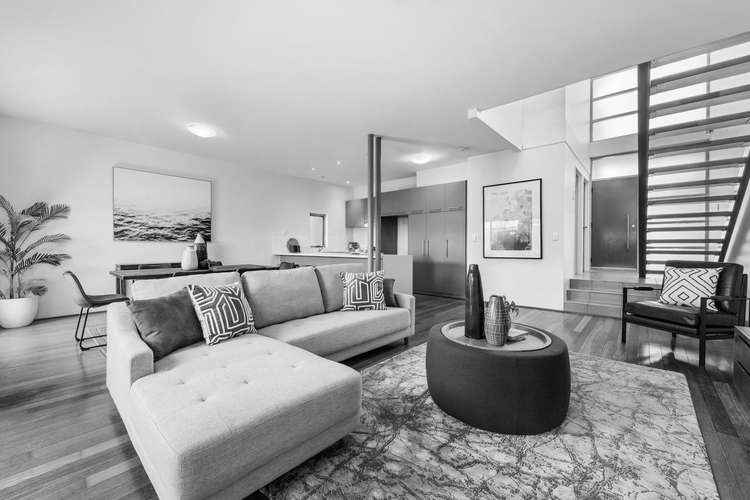UNDER OFFER!!
3 Bed • 2 Bath • 0 Car
New



Under Offer





Under Offer
5/150 Flamborough Street, Doubleview WA 6018
UNDER OFFER!!
- 3Bed
- 2Bath
- 0 Car
Townhouse under offer38 days on Homely
Home loan calculator
The monthly estimated repayment is calculated based on:
Listed display price: the price that the agent(s) want displayed on their listed property. If a range, the lowest value will be ultised
Suburb median listed price: the middle value of listed prices for all listings currently for sale in that same suburb
National median listed price: the middle value of listed prices for all listings currently for sale nationally
Note: The median price is just a guide and may not reflect the value of this property.
What's around Flamborough Street

Townhouse description
“Effortless Living”
The Opportunity:
In the heart of Doubleview, 5/150 Flamborough Street combines comfort with contemporary design. With a well-designed floor plan and an array of low maintenance alfresco and balcony spaces for outdoor entertaining, this property perfectly embodies the ideal lock-and-leave lifestyle. Just a stone's throw from your morning coffee at Little Sisto, local parks and the iconic Scarborough Beach, this townhouse serves as the perfect base to embrace your vibrant surroundings or host family and friends at home.
The interior is illuminated by a light-filled entrance void with frosted windows, leading to an open-plan living area that seamlessly extends to an outdoor alfresco space through a wall of sliding doors. The kitchen is equipped with modern appliances and ample storage, ready for all your culinary adventures. Whether dining indoors or alfresco, the home offers versatile options to match every occasion. The upper level houses the sleeping quarters, featuring a spacious master bedroom with an ensuite and two additional comfortable bedrooms. Balconies off the master and second bedroom provide additional private outdoor spaces to unwind.
Other key features include split system air-conditioning in principal areas for comfort throughout the year, and a double garage with an additional storage nook, ensuring functionality complements the home's aesthetic appeal. With Stirling Leisure Centre, exceptional restaurants, and Doubleview IGA just a short walk away, 5/150 Flamborough Street delivers a lifestyle of unparalleled convenience and quality.
The Features:
- Open plan living, kitchen and dining with split system air conditioning
- Kitchen with tiled splashback, plenty of cabinetry and triple door pantry
- 600mm Euromaid 4 burner gas cooktop, 600mm Euromaid electric oven and Bosch dishwasher
- Paved alfresco with shade sail
- Bedroom 1 with ensuite, private balcony, double door walk-in robe and split system air conditioning
- Ensuite with high pitched ceilings, shower, separate bath, vanity, double sink and toilet
- Bedroom 2 with triple mirror robe, split system air conditioning and direct access to large private balcony
- Bedroom 3/study with double door entry
- Main bathroom with large walk-in shower and toilet
- Laundry with separate powder room
- Double garage with storage nook
- Timber flooring
The Lifestyle:
- 70m Bus Stop
- 90m Little Sisto
- 550m Newborough Primary School (catchment)
- 850m Jackson Wilding Reserve
- 2.2km Karrinyup Shopping Centre
- 2.4km Scarborough Beach Foreshore
- 3.6km Freeway/Stirling Train Station
- 4.3km Churchlands Senior High School (catchment)
The Outgoings:
- Water Rates: $1,431.22 per annum
- Council Rates: $2,015.64 per annum
- Strata Admin Fees: $555.06 per quarter
- Strata Reserve Fees: $137.50 per quarter
Contact Richard Clucas TODAY for more information:
P: 0400 412 824
E: [email protected]
Disclaimer - Whilst every care has been taken in the preparation of this advertisement, prospective purchasers are encouraged to make their own enquiries to satisfy themselves on all pertinent matters. The sellers or the agent hold no responsibility for inaccuracies within this advertisement.
What's around Flamborough Street

Inspection times
 View more
View more View more
View more View more
View more View more
View moreContact the real estate agent

Richard Clucas
Edison McGrath
Send an enquiry

Agency profile
Nearby schools in and around Doubleview, WA
Top reviews by locals of Doubleview, WA 6018
Discover what it's like to live in Doubleview before you inspect or move.
Discussions in Doubleview, WA
Wondering what the latest hot topics are in Doubleview, Western Australia?
Similar Townhouses for sale in Doubleview, WA 6018
Properties for sale in nearby suburbs

- 3
- 2
- 0
