#soldbymcreynolds $751,000
Tucked away in a private setting – unique in its own wonderful way!
The owners have done a fabulous job to create a home that just feels good from the moment you enter. This free-standing single level three-bedroom ensuite plus study townhouse is an absolute gem and is sure to impress with its unique design, free flowing floor plan and glorious outdoors setting it apart from the rest, you would be hard pressed to top it. With full length windows every room in the home gets to enjoy a leafy outlook, it doesn't matter where you are there is always greenery to enjoy.
This home ticks many boxes with so much on offer, including a lovely northerly aspect to the back, complete privacy, delightful separate living spaces and a wonderful kitchen with warm timber finishes, quality appliances plus ample storage and bench space, the chef of the home is sure to be impressed. The bathroom and ensuite have both been refreshed with new shower screens, vanities, grouting and tapware plus a new toilet to the ensuite.
Each of the bedrooms have built-in robes, with the very generous sized segregated master bedroom having the luxury of a walk-in robe. You are sure to be comfortable all year round with a reverse cycle split system, ceiling fans and a gorgeous fireplace that provides warmth and a lovely ambiance.
Outdoors is an absolute haven with so many delights in the garden, you will enjoy the coolness of summer and the warmth of the winter as you sit back and relax with family and friends. Step out the back gate onto the reserve area where from here you can walk to the nearby playground, Gungahlin Lakes or the local shopping centre, the choice is yours.
This home is ideal for the first home buyer, families, investor or those looking to downsize from their larger home. If you are looking for a home to move into and enjoy then look no further than this wonderful package.
features.
.superb single level three-bedroom ensuite plus study townhouse
.free standing with no adjoining walls – tucked away in a private setting at the back
.ideal for first home buyers, families, investors or those looking to downsize from their larger home
.nice free flowing floor plan with some excellent internal changes
.north to the back
.delightful living areas with a separate living room and dining/family area off the kitchen
.lovely upraded kitchen that has the warmth of timber, ample bench and storage space plus quality Haier appliances, including a gas cook top, electric oven and ducted rangehood
.excellent refreshed bathroom and ensuite with new shower screens, vanities, tapware and grouting
.new toilet to the ensuite
.luxury vinyl plan flooring to the living areas and kitchen
.robes to all bedrooms with the segregated master having a walk-in-robe
.reverse cycle split system, a fireplace and ceiling fans to the living, dining and main bedroom
.nbn with fibre to the home
.double garage
.delightful leafy courtyard with an abundance of plantings and nice paved area
.hot house in the courtyard and gate access to the reserve area
.short walk to Palmerston Primary School, local shops and parks
.close proximity to Gungahlin Town Centre, Gungahlin College, Burgmann School, Gungahlin Lakes Golf Course, playing fields and public transport
.easy access to the arterial roads through to both the CBD and Belconnen
EER: 4
Rates: $2,965.00 approx. per annum
Body Corporate: $2,532.45 approx. per annum
Internal Living: 107m2 approx.
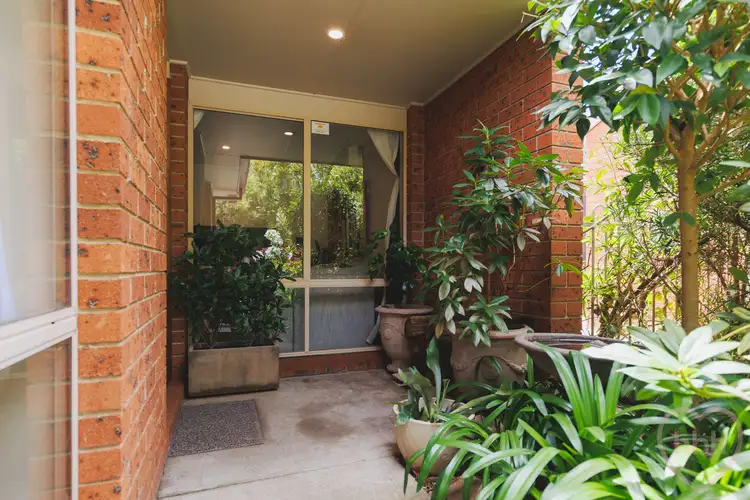
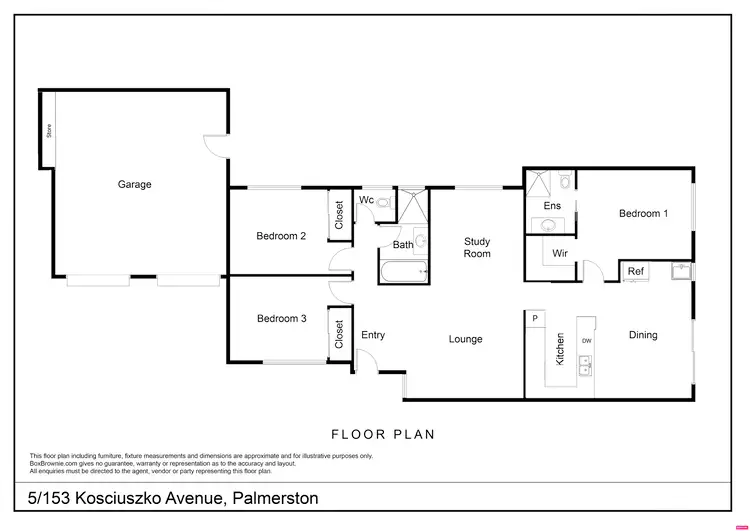
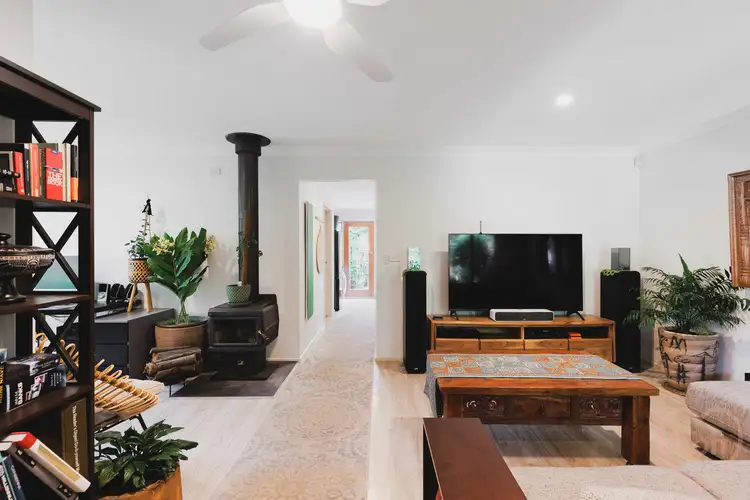
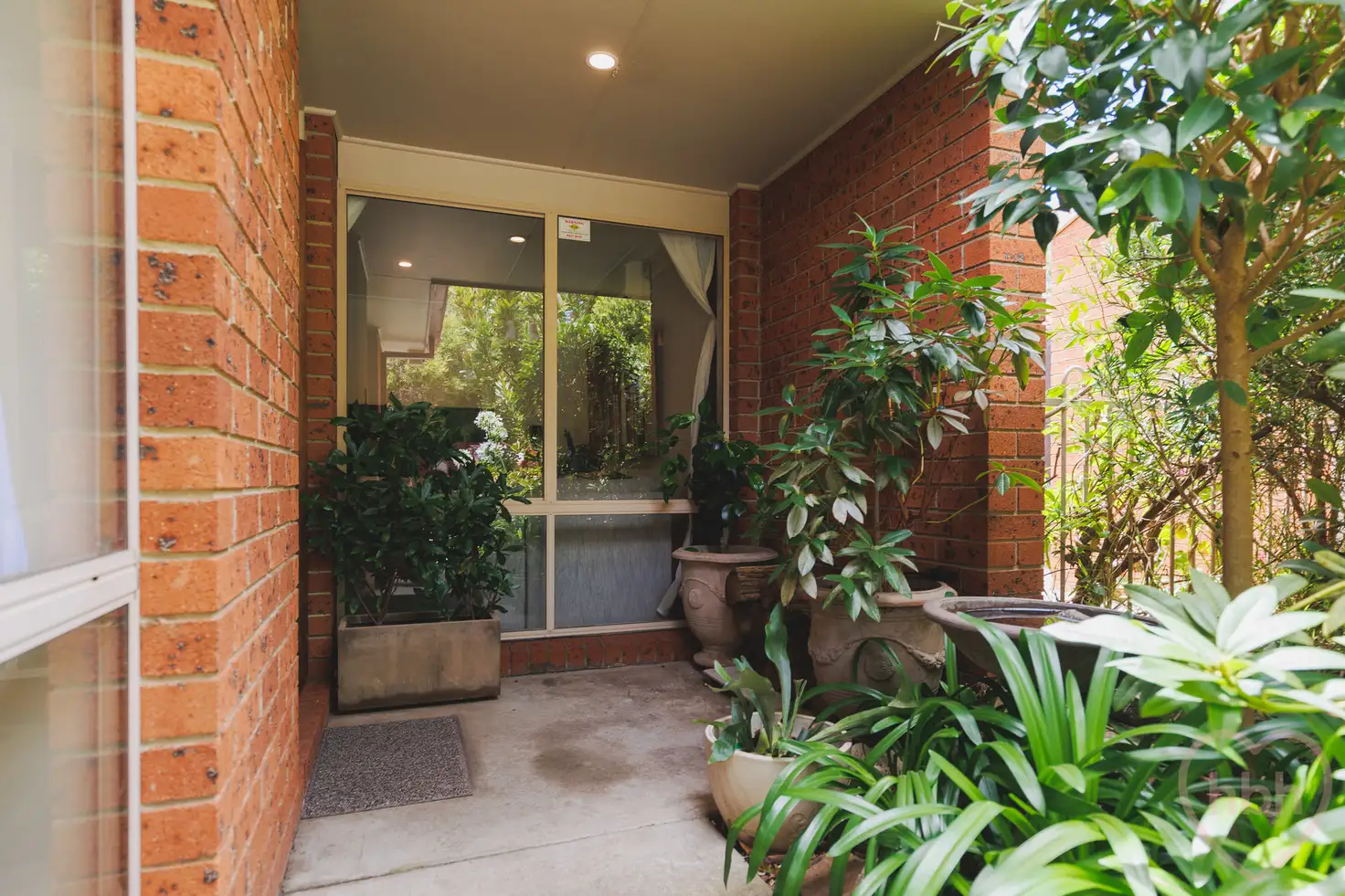


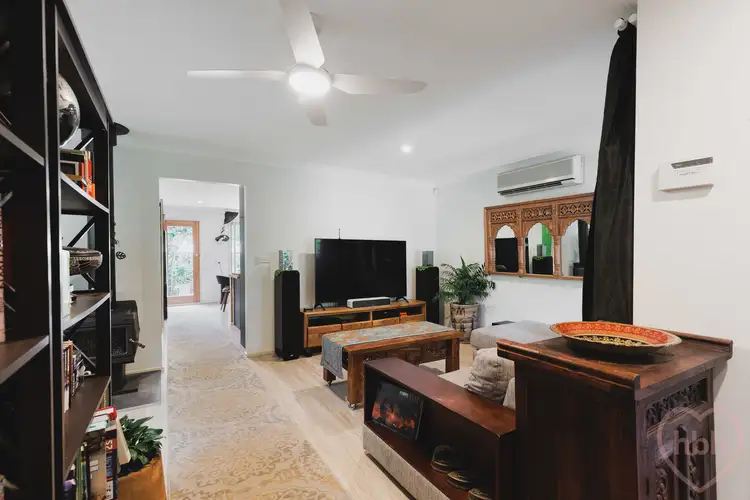
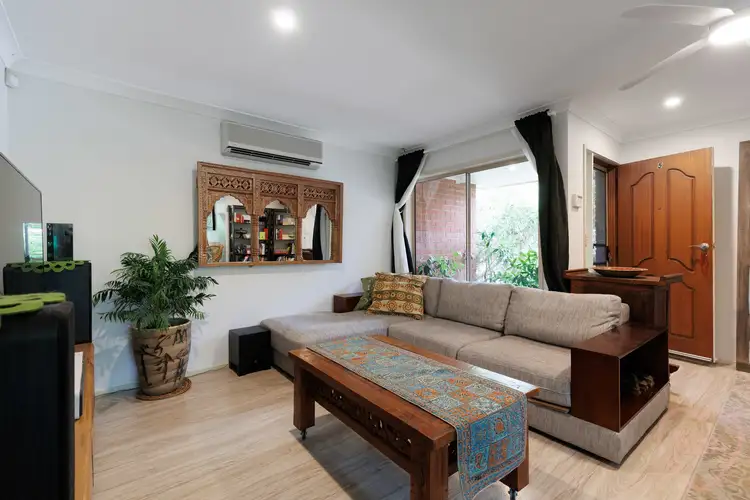
 View more
View more View more
View more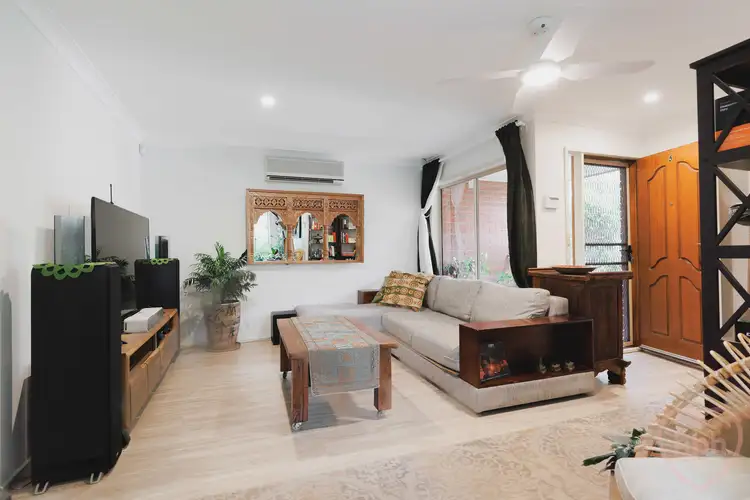 View more
View more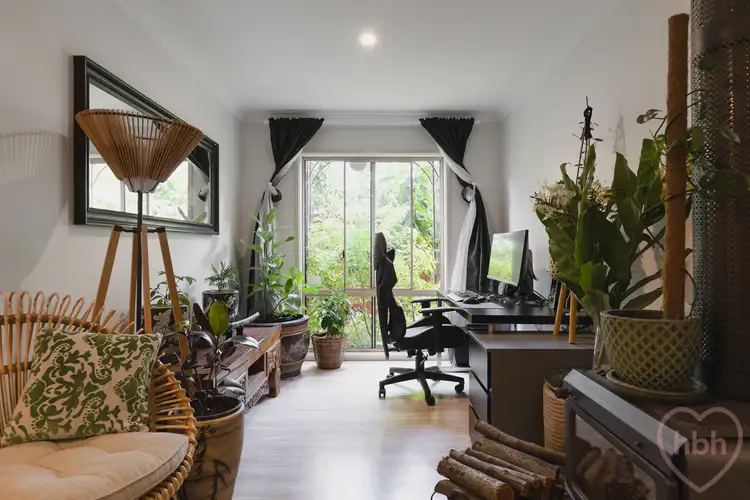 View more
View more
