Discreetly nestled in a group of only 5, perfectly positioned in a no through road with Golden Grove Village and Greenfields Reserve both within easy walking distance, this exciting townhouse presents a great opportunity for both investors and homebuyers alike.
A clever ground floor layout provides both formal and casual living with a spacious central kitchen. Sleek tiled floors, fresh neutral tones and LED downlights create a modern ambience that flows effortlessly throughout.
Relax in a generous formal lounge adjacent the entrance, or step on through to a bright, light filled family room where a stylish modern kitchen seamlessly integrates. Cook in contemporary comfort with stainless steel appliances, stone look bench tops, double sink, island breakfast bar, and ample overheads and plenty of pantry space.
Step outdoors from the family room and relax under a full width rear verandah, overlooking a fully landscaped backyard with established lawn and gardens, all framed by mature trees from the adjacent verge reserve.
Upstairs provides 3 spacious bedrooms, all double bed capable, all with robe amenities and quality carpets. The master bedroom features direct access to a clever two-way main bathroom where wide shower alcove and relaxing bath feature.
A single lock-up carport with auto roller door will securely accommodate the family car, while a spacious laundry, ground floor toilet and under stair storage offer valuable utilities. Ducted reverse cycle air-conditioning will ensure your year-round comfort, completing a value packed offering, perfect for both homebuyers or investors.
Briefly:
• Modern low maintenance townhouse in fabulous family friendly locale
• Semi open plan ground floor layout with central kitchen
• Both formal and casual living spaces
• Sleek tiled floors, fresh neutral tones and LED downlights
• Kitchen offering stainless steel appliances, stone look bench tops, double sink, island breakfast bar, and ample overheads and plenty of pantry space
• Paved rear verandah overlooking manicured rear yard and established neighbouring trees
• 3 spacious bedrooms to the upper level, all with quality carpets and built-in robes
• Bedroom 1 with direct access to a large two-way bathroom
• Bathroom features wide shower alcove, deep relaxing bath and wide vanity
• Ducted reverse cycle air-conditioning
• Spacious laundry with under bench appliance space and exterior access door
• Under stair storage
• Single lock-up carport with auto roller door + additional off street parking
• Ideal for younger families or investors
Located in the heart of Golden Grove in a no through road cul-de-sac. Enjoy easy access boasting walking distance to both Greenfields Reserve and Golden Grove Village. The Stables Shopping Centre & Tea Tree Plaza are both close by for your designer and speciality goods.
Public transport is a short walk to Bicentennial Drive, or catch the Park & Ride to the city from Golden Grove Village.
The local zoned primary school is Golden Grove Primary School and the zoned high school is Golden Grove High School. Local private schools include Our Lady of Hope School, Pedare Junior School, Pedare Christian College, Gleeson College, Golden Grove Lutheran School and Our Lady of Hope School.
Zoning information is obtained from www.education.sa.gov.au Purchasers are responsible for ensuring by independent verification its accuracy, currency or completeness.
Disclaimer: As much as we aimed to have all details represented within this advertisement be true and correct, it is the buyer/ purchaser's responsibility to complete the correct due diligence while viewing and purchasing the property throughout the active campaign.
Ray White Campbelltown are taking preventive measures for the health and safety of its clients and buyers entering any one of our properties. Please note that social distancing will be required at this open inspection.
Property Details:
Council | TEA TREE GULLY
Zone | GN - General Neighbourhood\\
Land | 157sqm(Approx.)
House | 158sqm(Approx.)
Built | 2013
Council Rates | $1707 pa
Water | $215 pq
ESL | $131.60 pa


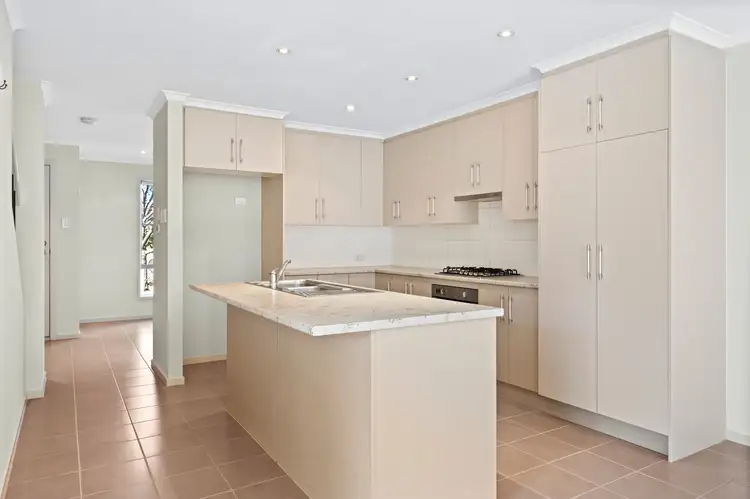
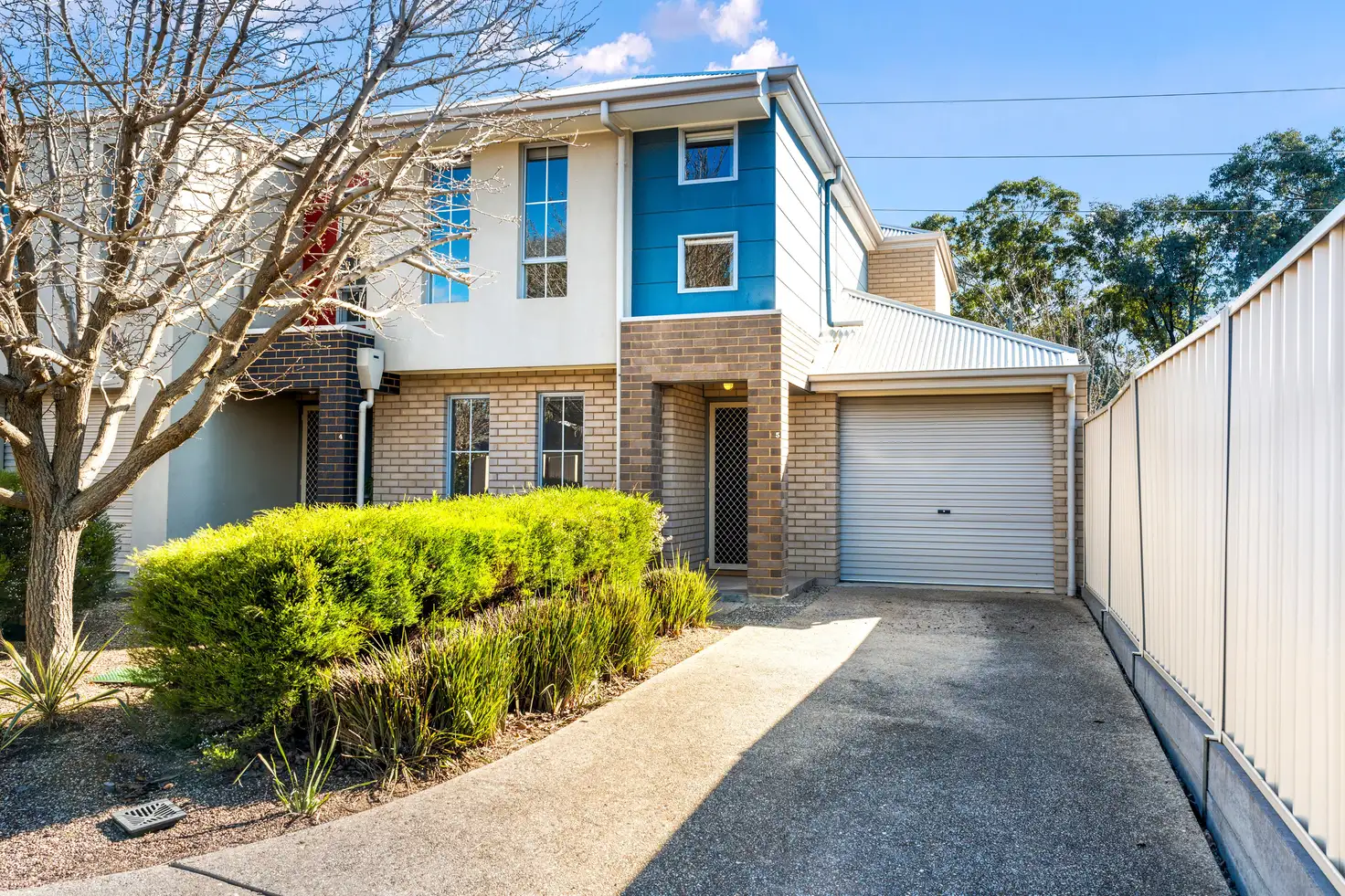


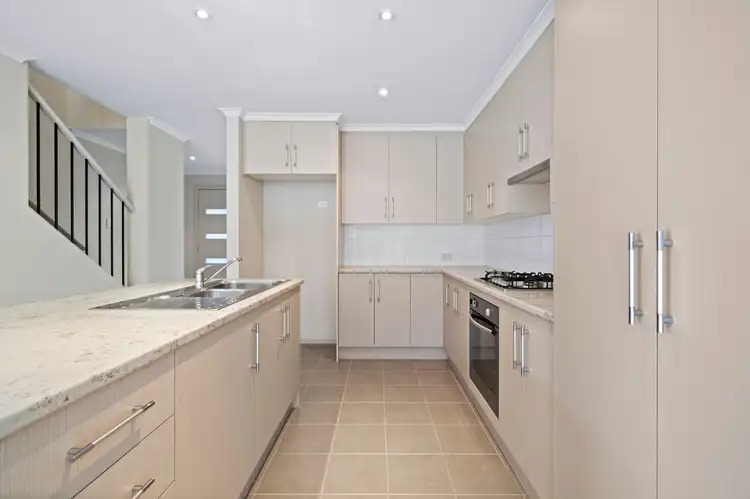
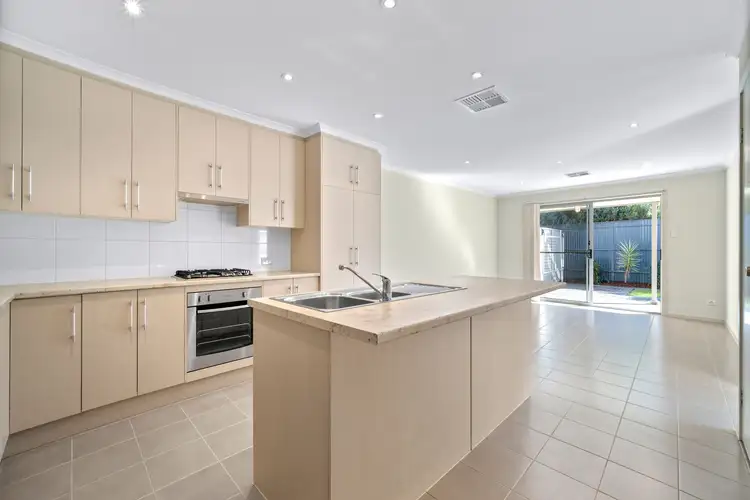
 View more
View more View more
View more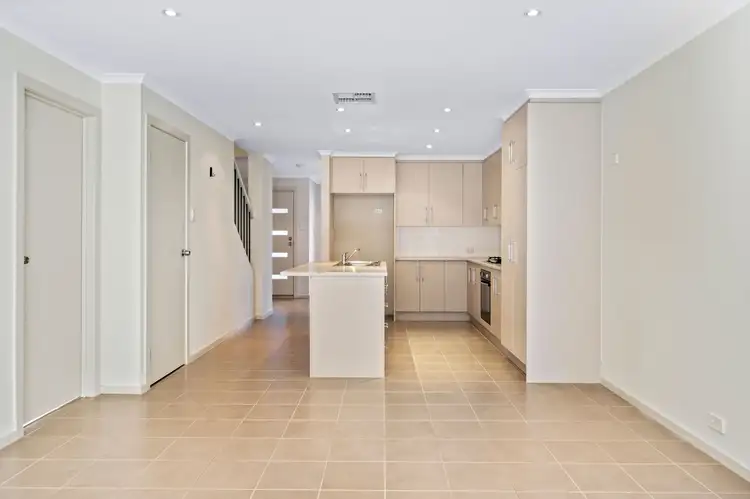 View more
View more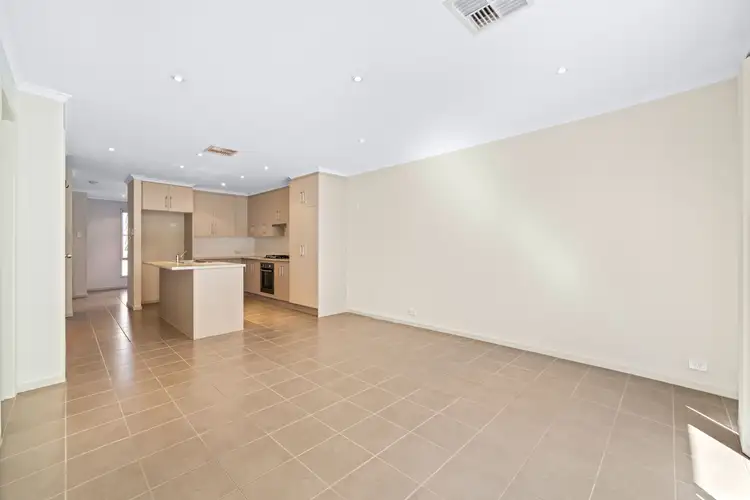 View more
View more
