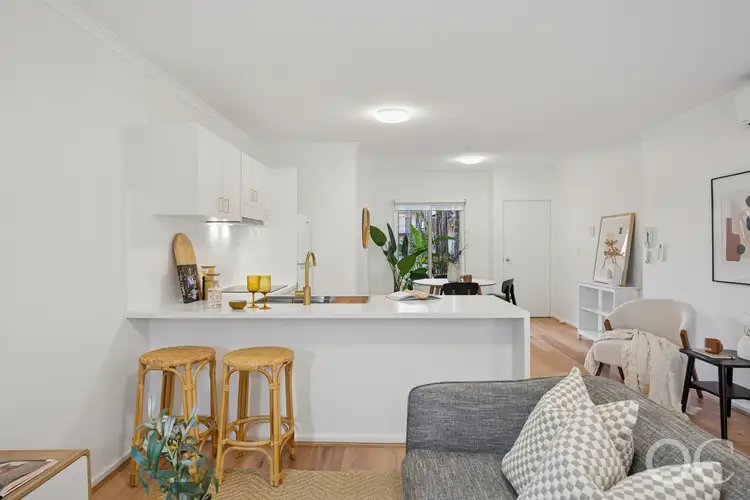Offers Close Tue, 21st Oct - 1pm (USP)
Fully renovated, opened up to flow like a dream and grounded (literally) in a secure complex with the city's best in the palm of its hand, this chic apartment is like nothing you expect and everything you'd want in CBD living.
Dual access points - both beyond secure gates - ensure you can come and go on a whim from this light, bright, airy and spacious pad that draws you to its open-plan heart, retreats to three spacious bedrooms, implores you to step out to its courtyards, and carries classy fixtures and finishes - from front to back, floor to ceiling.
The result is a stylish, super-functional base from which to explore the city or 'set and forget' happy long and short-term tenants, steps from Hutt Street, Central Market, Victoria Park, Rundle Mall and more.
Open the door to:
⁃ A three-bedroom apartment that feels far more expansive than first impressions suggest
⁃ A thoughtfully reworked floorplan, designed for flow and day-to-day functionality
⁃ A sleek new kitchen with Bosch appliances, marble-look benchtops, white cabinetry and brushed copper finishes
⁃ A fully renovated bathroom featuring a double vanity, LED mirrors, modern shower screen and on-trend black fixtures
⁃ Private courtyard escapes, enhanced by newly laid timber decking
⁃ Timber floating floors throughout, bringing warmth and continuity across the interiors
⁃ Fresh paint, new lighting and window furnishings that complete the contemporary look
⁃ Secure dual access for added ease and peace of mind, plus a designated car park within the complex
Close the door on:
⁃ The worry of unsecured entries and awkward access
⁃ Cramped city pads with no breathing space
⁃ Hunting for a car park just to grab your morning coffee
⁃ Tripping over awkward floorplans that don't accommodate guests
⁃ Constant maintenance lists - painting, repairs, replacements. The work has been done
⁃ Gardens that steal your weekends
Walkable to historic pubs, public transport, parklands, produce, progressive restaurants, March festivities and Rundle Mall, this is city living without the compromise - a base that's as stylish as it is central, with the luxury of stepping out your door and straight into Adelaide's best.
CT Reference - 5454/775
Council - City of Adelaide
Zone - CC - Capital City
Council Rates - $2,220.70 per year
SA Water Rates - $705.20 per year
Emergency Services Levy - $112.00 per year
Admin Fund - $604.80 per quarter
Sinking Fund - $945.00 per quarter
Year Built - 1997
Total Build area - 105m² approx.
All information or material provided has been obtained from third party sources and, as such, we cannot guarantee that the information or material is accurate. Ouwens Casserly Real Estate Pty Ltd accepts no liability for any errors or omissions (including, but not limited to, a property's floor plans and land size, building condition or age). Interested potential purchasers should make their own enquiries and obtain their own professional advice. Ouwens Casserly Real Estate Pty Ltd partners with third party providers including Realestate.com.au (REA) and Before You Buy Australia Pty Ltd (BYB). If you elect to use the BYB website and service, you are dealing directly with BYB. Ouwens Casserly Real Estate Pty Ltd does not receive any financial benefit from BYB in respect of the service provided. Ouwens Casserly Real Estate Pty Ltd accepts no liability for any errors or omissions in respect of the service provided by BYB. Interested potential purchasers should make their own enquiries as they see fit.
RLA 275403








 View more
View more View more
View more View more
View more View more
View more
