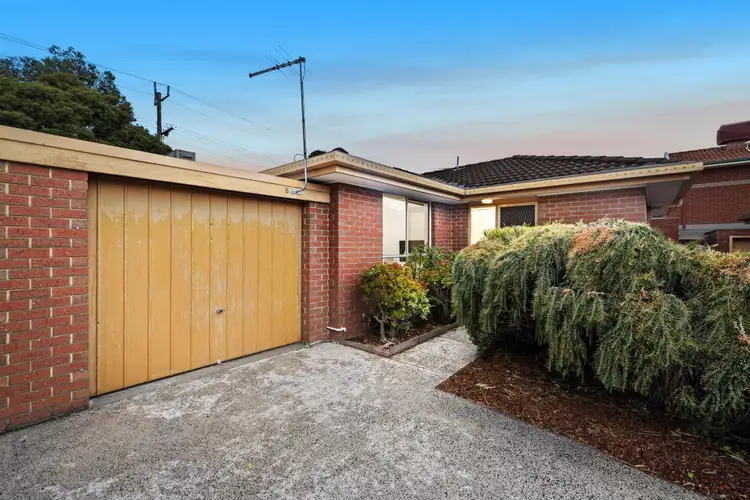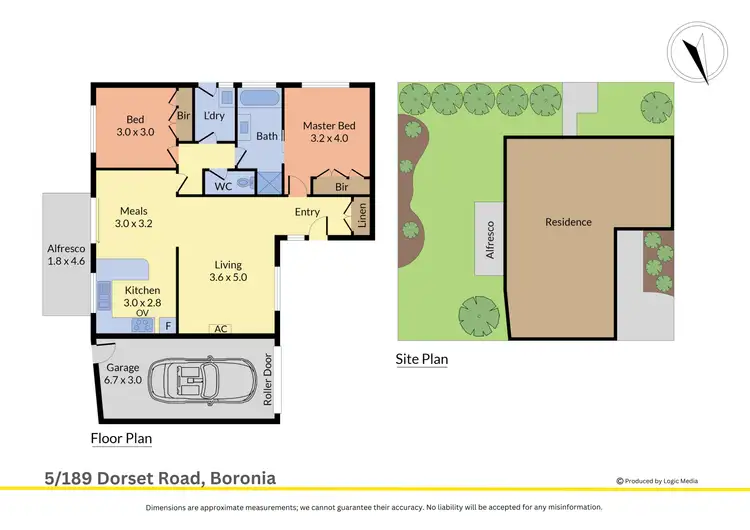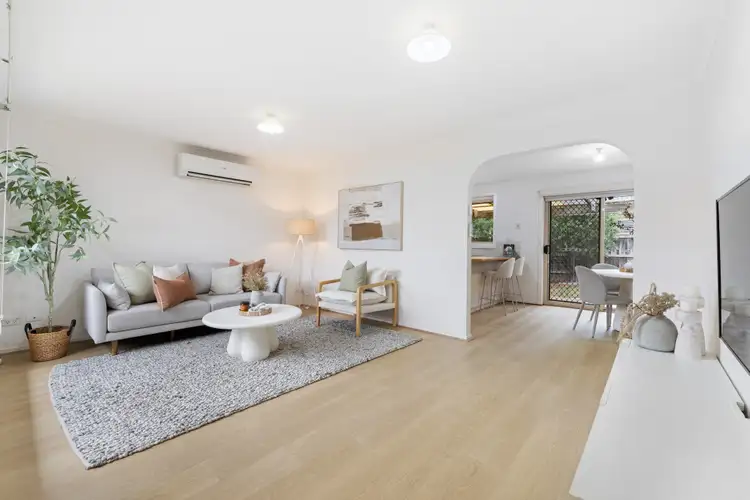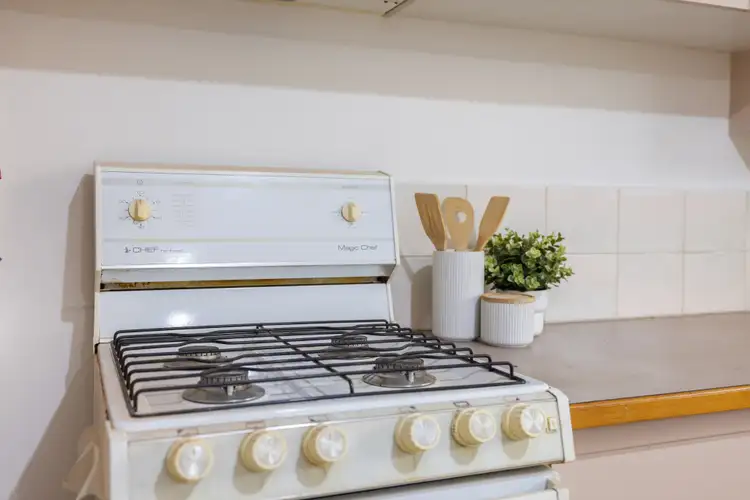Tucked quietly at the rear of a well-kept complex, this inviting two-bedroom residence is the perfect blend of charm, comfort and everyday practicality. From the moment you step inside, you're greeted by warm timber-look floors that flow through the main living spaces, paired with soft carpet in the bedrooms to create a cosy, welcoming feel. The home's layout has been thoughtfully designed with a distinct sense of space and separation. The open plan kitchen and meals area is light-filled and airy, featuring a handy breakfast bar for casual bites, a four-burner gas cooktop and oven for easy meal prep, and plenty of bench and storage space. It connects effortlessly with the alfresco zone through sliding doors, making entertaining friends or enjoying a quiet morning coffee outdoors a natural extension of your lifestyle.
At the front of the home, the separate living room is spacious and full of natural light, framed beautifully by soft archway entrances that lend a sense of elegance and character. The master bedroom offers a lovely sense of privacy, positioned away from the second bedroom, and includes direct access to the central bathroom, ideal for a couple or small family. The bathroom itself is neat and central, complemented by a separate toilet and a full-size laundry, both adding splipractical touches to daily living.
A Panasonic split system ensures year-round comfort, while external roller blinds provide shade and privacy when needed. Outside, the home opens to a low-maintenance private courtyard surrounded by established greenery and a paved alfresco space, perfect for hosting summer barbecues or winding down at the end of the day. A single car garage with internal access and a roller door rounds out the offering, with everything set in a quiet, secure position well away from the road.
Features:
• Private rear villa position
• Engineered timber and carpet floors
• Open plan kitchen and meals
• Four-burner gas cooktop oven
• Breakfast bar for casual dining
• Spacious separate living area
• Archway features doors throughout
• Master with bathroom access
• Central bathroom, separate toilet
• Full-size internal laundry
• Panasonic split system heating and cooling
• External roller blinds installed
• Covered alfresco entertaining area
• Low-maintenance private courtyard
• Single lock-up garage
• Walk to Boronia Station
• Steps from Boronia Park
• Near shops, cafes, and schools
• Close to Knox Leisureworks
Location:
Set in an unbeatable Boronia location, 5/189 Dorset Road places you quite literally at the centre of it all. Directly across from the peaceful green expanse of Boronia Park, you'll enjoy the luxury of tranquil walks, open space and play areas right on your doorstep. Just a few steps away lies Boronia Junction and Boronia Village, where you'll find cafés, bakeries, supermarkets, gyms, medical centres and all your daily needs in one convenient spot. For commuters, Boronia Station is within a very short walk, making travel to the city or surrounds incredibly easy. Families will love the proximity to quality local schools including Boronia K-12 College, Boronia West Primary and St Joseph's Primary. There's also an array of parklands, sporting clubs and Knox Leisureworks nearby, offering a lifestyle filled with choice, community and connection.
On Site Auction Saturday 25th of October at 12pm








 View more
View more View more
View more View more
View more View more
View more
