CONTACT ASHLEY WILLIAMS IF YOU ARE THINKING OF SELLING? BUYERS MISSED OUT ... MORE PROPERTIES WANTED!
Leave the city life behind with this charming home, perfect for first-home buyers, investors or those looking to downsize and enjoy the peaceful and security living in a cul-de-sac on 485sqm approx, built by award winning local SA builder Brenton Smith.
The large, well-lit living area with fold-away doors opens out into the neat, low-maintenance outdoor area. Featuring 3 bedrooms, 1 bathroom with a separate toilet, a double garage and an undercover outdoor entertaining space, there is more than enough room for the whole family.
The house is tucked away in a quiet cul-de-sac with 3 visitor car parks available, making it the perfect place for privacy and the optimum spot for entertaining! Conveniently located within the Strathalbyn township, making your shopping trips and appointments convenient, you're only a stone's throw away from Strathalbyn Medical Centre, Woolworths and Strathalbyn RSL. You won't get bored with the local footy club and tennis courts just down the road, and the kids will love being able to walk to Strathalbyn Kindy and school.
The open-plan living area is tastefully tiled, opening out into the undercover outdoor space to expand the entertainment area perfect for relaxing with friends. The living room and kitchen are full of natural light, so there will never be a dull moment in this house! The spacious backyard and gardens are low maintenance, with a garden shed to store all your gardening supplies and a rainwater tank to help keep your water bills low.
The modern main bedroom is full of natural light and has a spacious built-in wardrobe for your storage convenience. Bedrooms 2 and 3 also feature similar natural light to the main suite, with natural-coloured carpets and walls for your convivence to add your style.
what you will love in this St Reagis Estate .......
- Open-plan living/kitchen/dining area is tastefully tiled with fold-away doors opens to entertainment area
- Perfect entertainer with alfresco area, grass for kids/pets
- Three generous bedrooms, master bedroom with built in robe & oozing natural light
- Stylish kitchen with modern stainless-steel appliances
- Fabulous style layout for today's lifestyle and plenty of storage throughout the home
- Spacious living area that opens to the outdoor entertainment area
- Large secure double garage with automatic roller doors and out to the back yard
- Undercover outdoor entertaining area
- Split systems
- Low maintenance yard with garden shed and huge water tank
- Close to schools, parks, shops and local sporting clubs
This beautiful home won't last long! If you're looking for a taste of the country lifestyle with the convenience of city life, this house is for you.
So much to love about this home in the vibrant community of this historic township of Strathalbyn, footy club, cafes , 50 mins to Adelaide CBD, with an easy 20-minute commute to Mount Barker and 35 minutes to Murray Bridge.
If you're looking to downsize, retire or invest this is the perfect gem with an easy-care garden, lockup and leave while you're traveling the world.
Call Ashley Williams on 0450327772 to secure this fantastic home before it's snapped up
Selling SA Homes - Bringing your real estate dreams to life.
Disclaimer: All images are for illustration purposes only. All descriptions have been prepared in good faith. No warranty or representation is given as to the correctness of the information provided with neither the vendor or agent accepting responsibility or liability for any errors or omissions. Purchasers should seek independent advice or as otherwise necessary prior to purchase.
RLA 280800
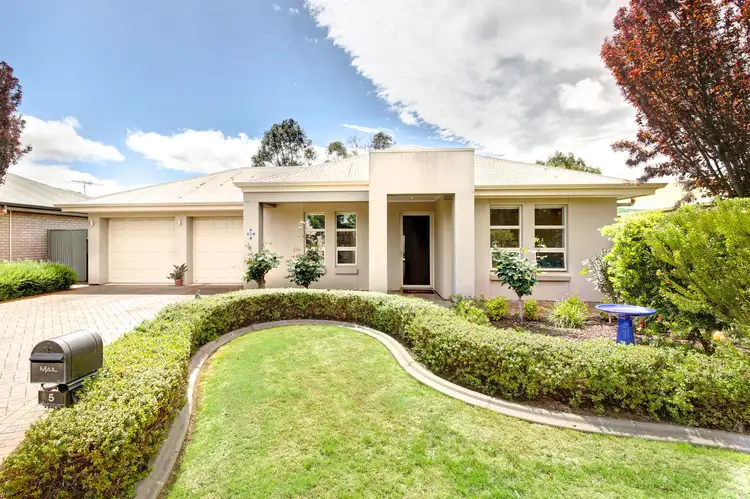
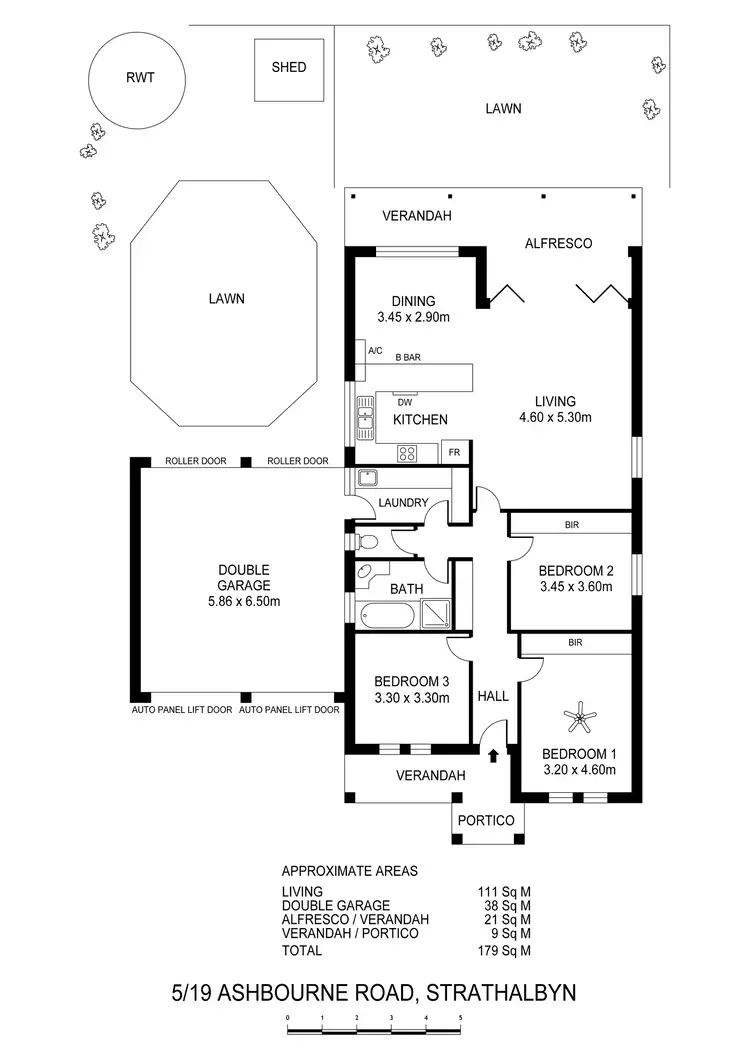
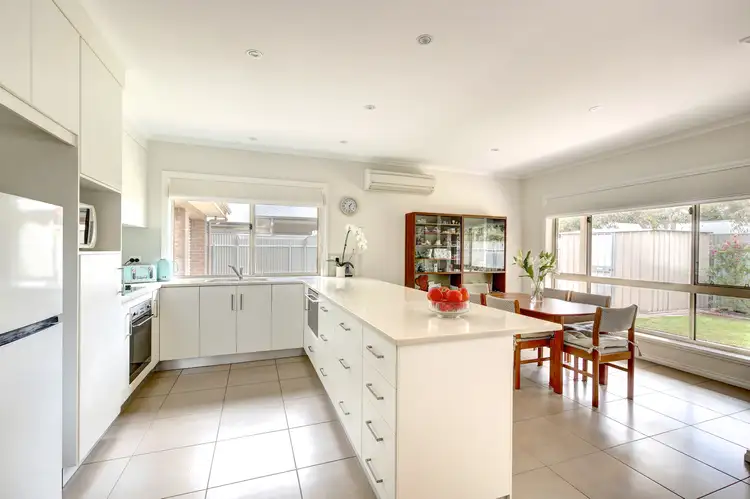
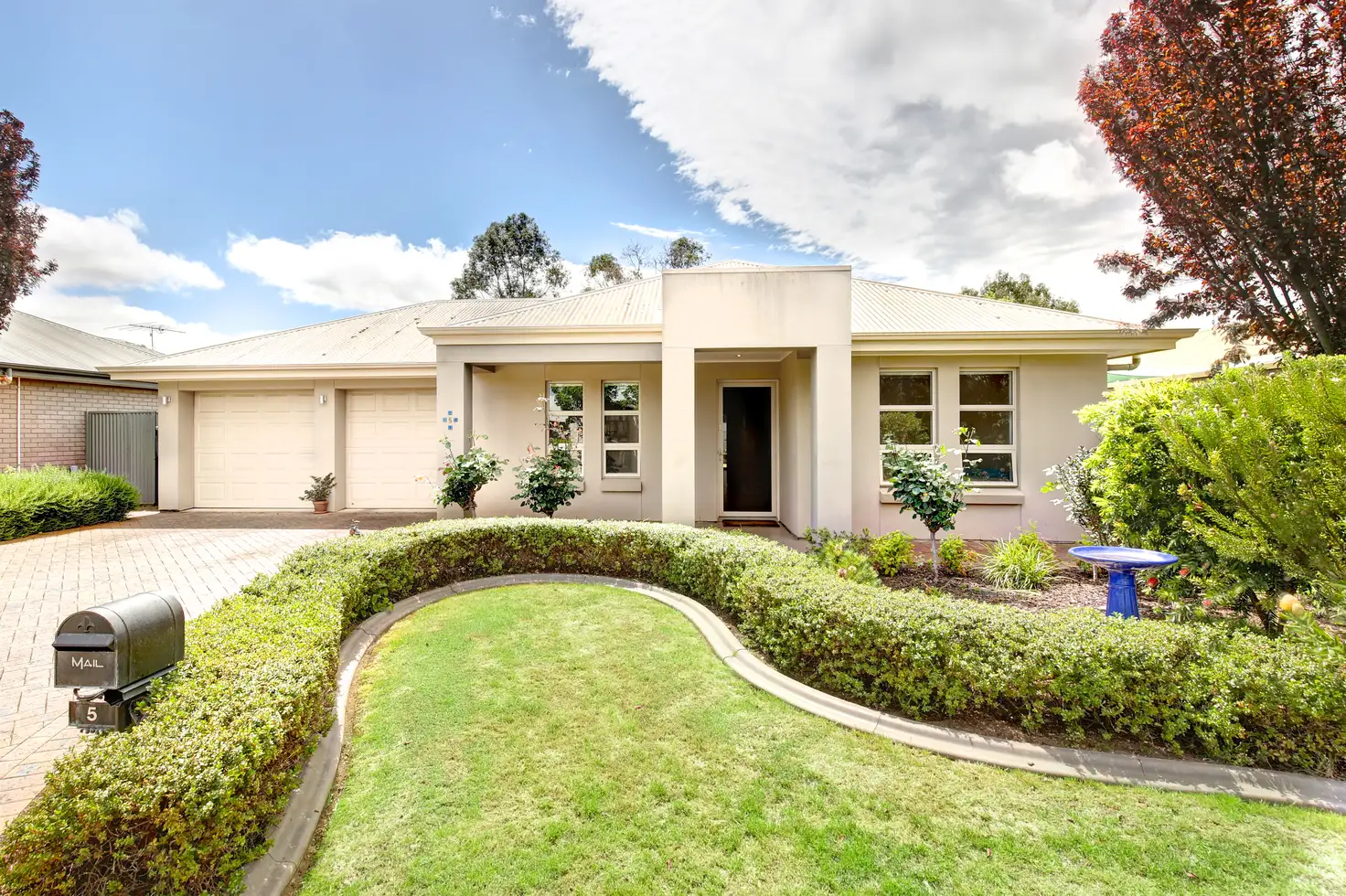


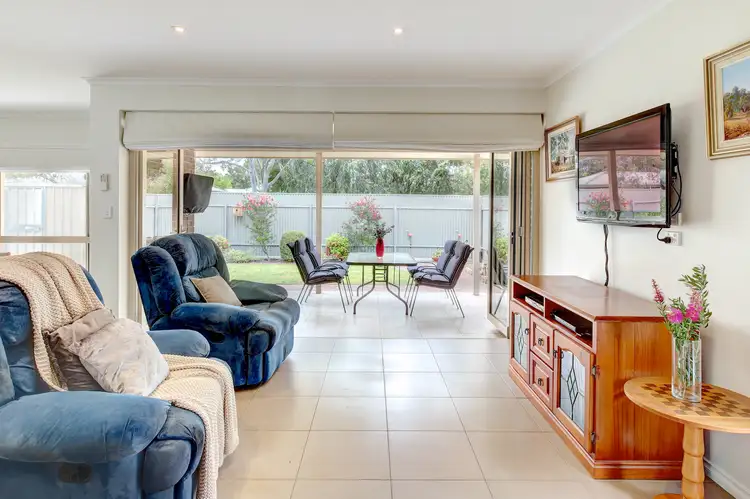
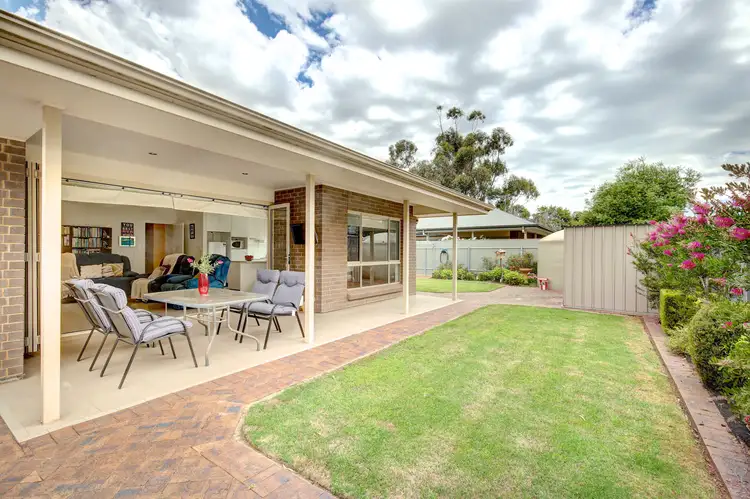
 View more
View more View more
View more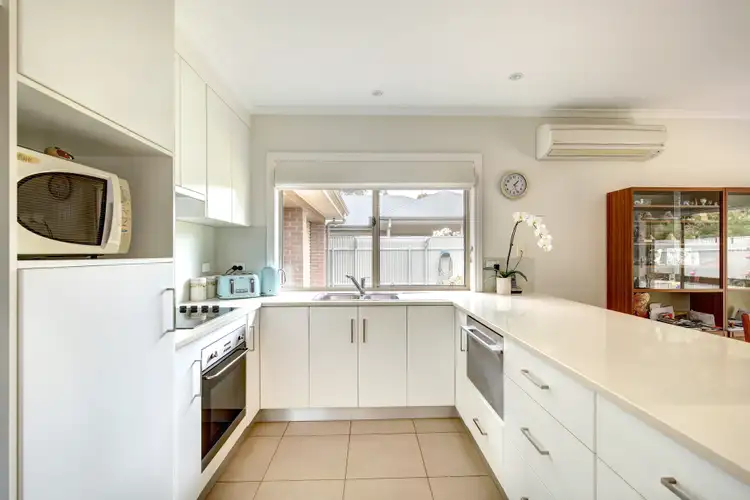 View more
View more View more
View more
