Property Specifics:
Year Built: 2011
Council Rates: Approx. $1,825 per year
Area Under Title: 368 square metres
Rental Estimate: Approx. $780 - $820 per week
Body Corporate: Whittles
Body Corporate Levies: Approx. $826 per quarter
Pet friendly: Yes
Vendor's Conveyancer: Aquarius Conveyancing
Preferred Settlement Period: 30-45 days from the contract date
Preferred Deposit: 10%
Easements as per title: None Found
Zoning: LMR (Low-Medium Density Residential)
Status: Vacant possession
Offering a gorgeous leafy outlook over Tracy Village sportsgrounds, this modern townhouse is the perfect upgrade for families searching for contemporary, low maintenance living within a quiet, welcoming locale. Convenient to schools, transport and nearby parklands, the home places everything you could need within easy reach, including Royal Darwin Hospital, Casuarina shops and the beautiful Casuarina coastline.
- Contemporary duplex expanding over spacious split level layout
- Sleek and stylish within, accented with glossy white tiles and neutral tones throughout
- Light, bright open plan living, flowing out to patio and easy-care backyard
- Beautifully appointed kitchen with feature splashback and stainless-steel appliances
- Handy WC and separate laundry also on lower level
- Fabulous master with walk-in robe, ensuite and private balcony overlooking park
- Two additional bedrooms also located on upper level, each with built-in robe
- Elegant family bathroom with framed glass shower and bath
- Study nook on landing provides dedicated work space
- Double lock-up garage, plus exterior lock-up storage at side of property
Designed and built to a high standard, this property delivers contemporary appeal within a carefully considered layout, ideally suited to growing families looking to trade up.
Stepping in to its open-plan living space, you will be immediately drawn to its sleek, inviting design, where natural light and a bright palette work together to create an attractive sense of space.
Capturing cooling breezes through louvre windows, this space continues to appeal with its stunning kitchen, flaunting a bold red splashback and breakfast bar dining, plus an adjoining downstairs toilet and separate laundry.
Opening out at the back through large sliding doors, the patio works to extend the living space, set within a super low maintenance yard, framed by lush greenery.
Moving back inside to continue upstairs, the magnificent master awaits. Complete with a walk-in robe and ensuite, this large sleep space is further enhanced by a private balcony with verdant views over the sportsgrounds.
Also on the upper level are two additional robed bedrooms, a sleek bathroom, oversized hallway storage, and a great study nook conveniently located on the landing.
Aside from providing full air-conditioned comfort, the home delivers further with a double lock-up garage with handy internal access, and exterior lock-up storage.
Set within an exceptional location, the home puts you within easy reach of sportsgrounds and Tracy Village Social and Sports Club, as well as shops, schools, transport and parklands with kids' play areas. You are also less than 20 minutes' drive from Darwin CBD.
To arrange a private inspection or make an offer on this property, please contact Sanjukta Ghosh 0412 471 475 at any time.
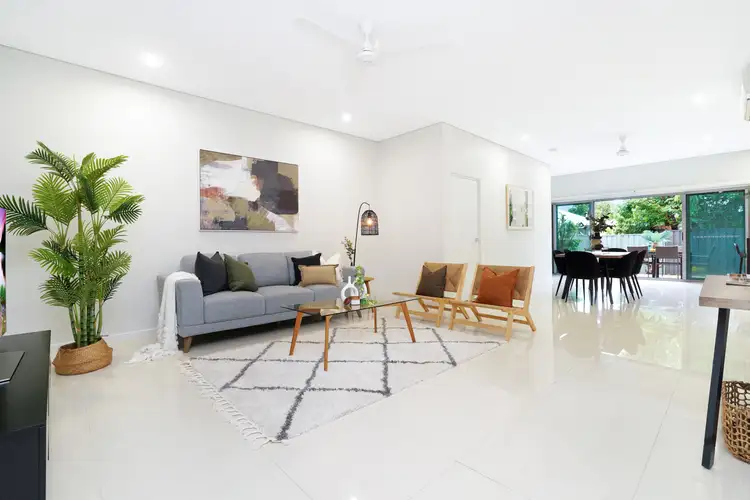
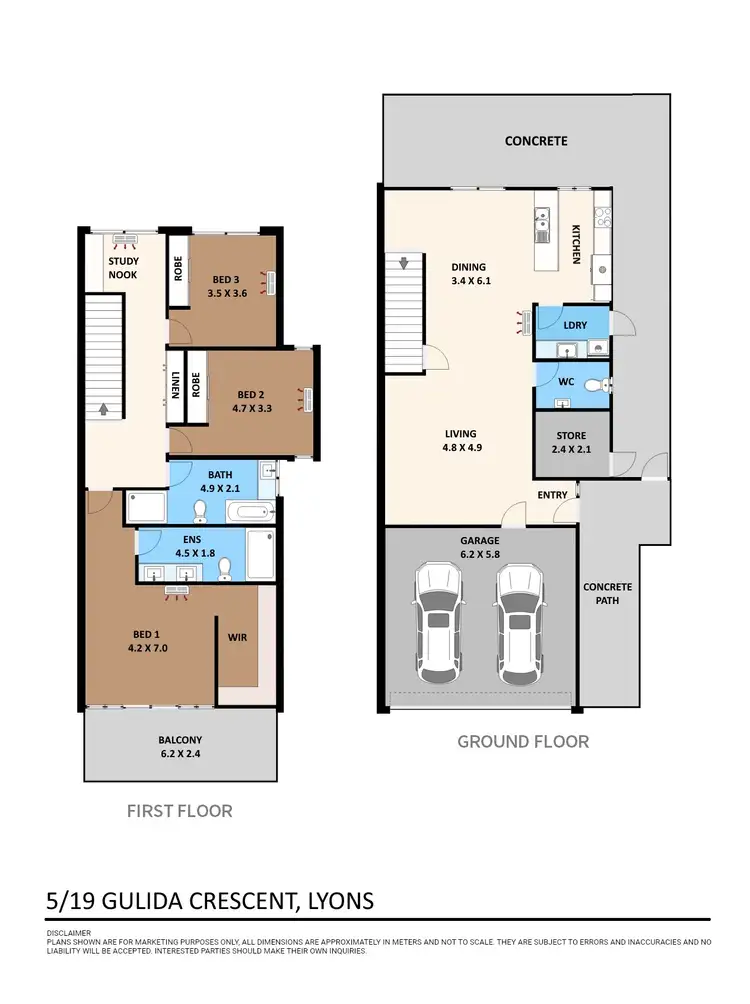

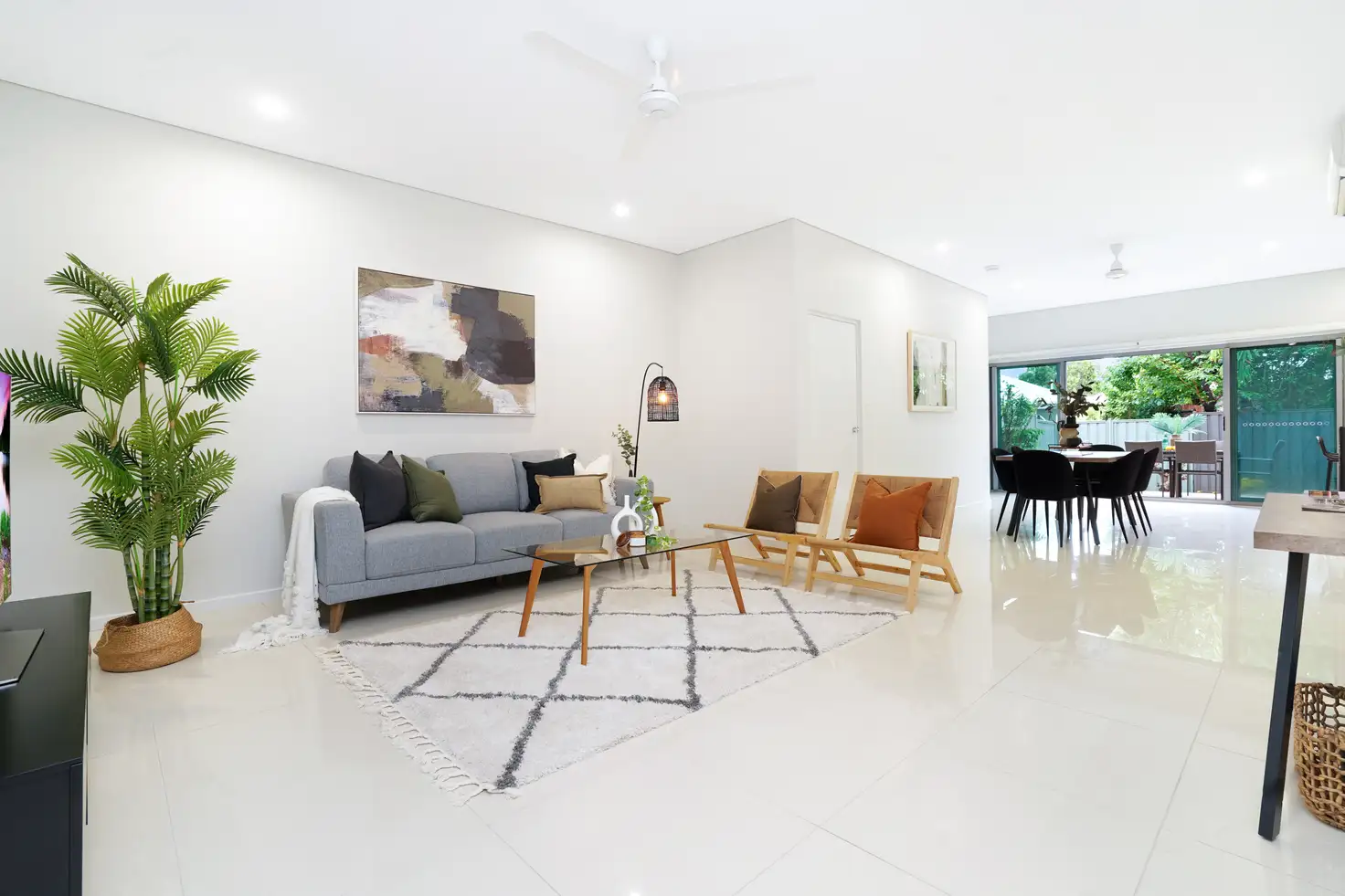


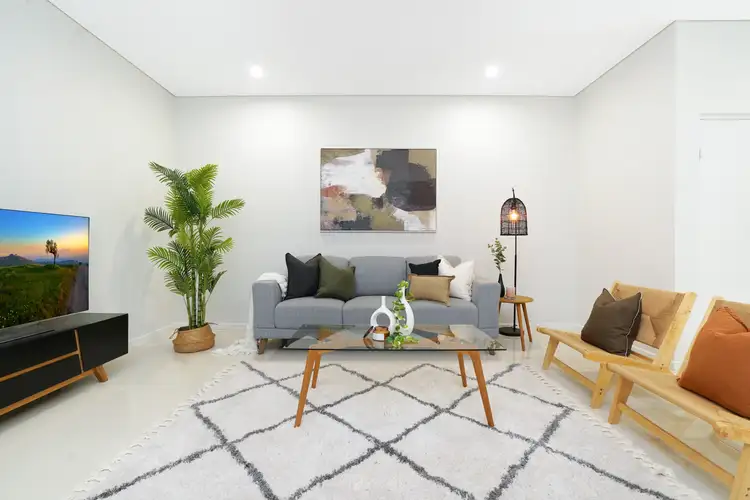
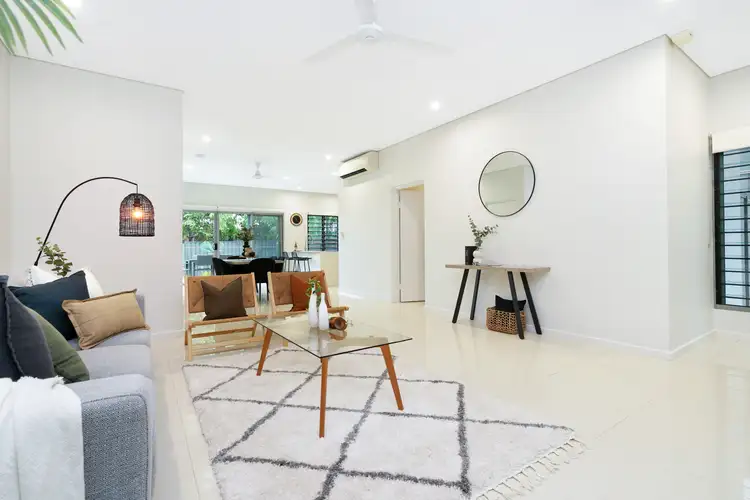
 View more
View more View more
View more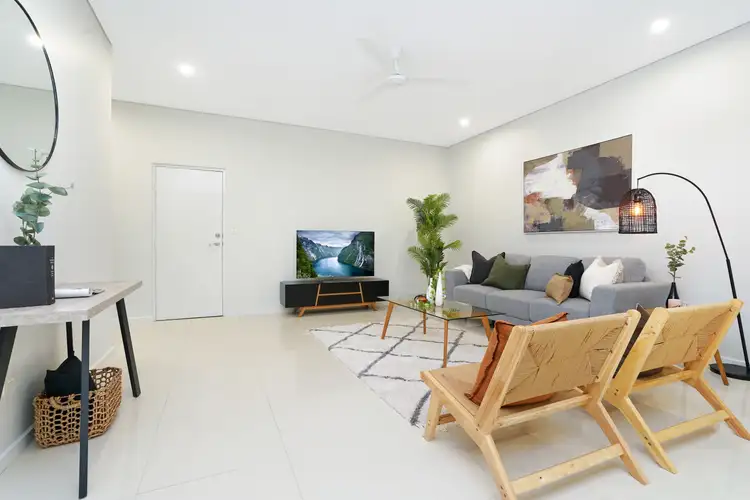 View more
View more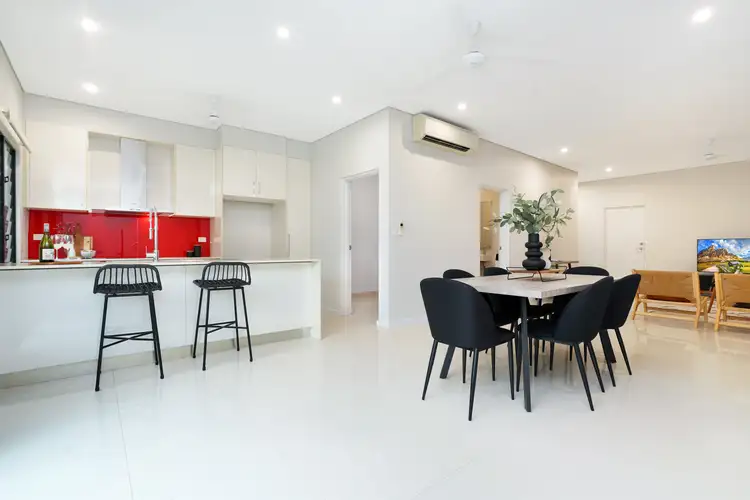 View more
View more
