Price Undisclosed
3 Bed • 1 Bath • 2 Car • 238m²
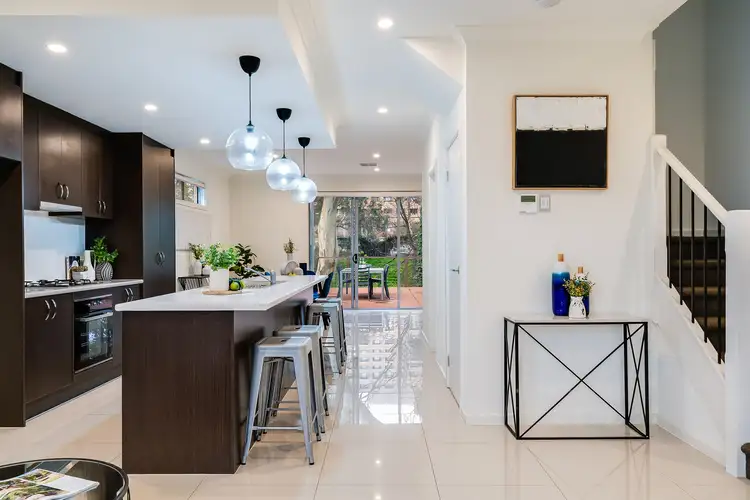
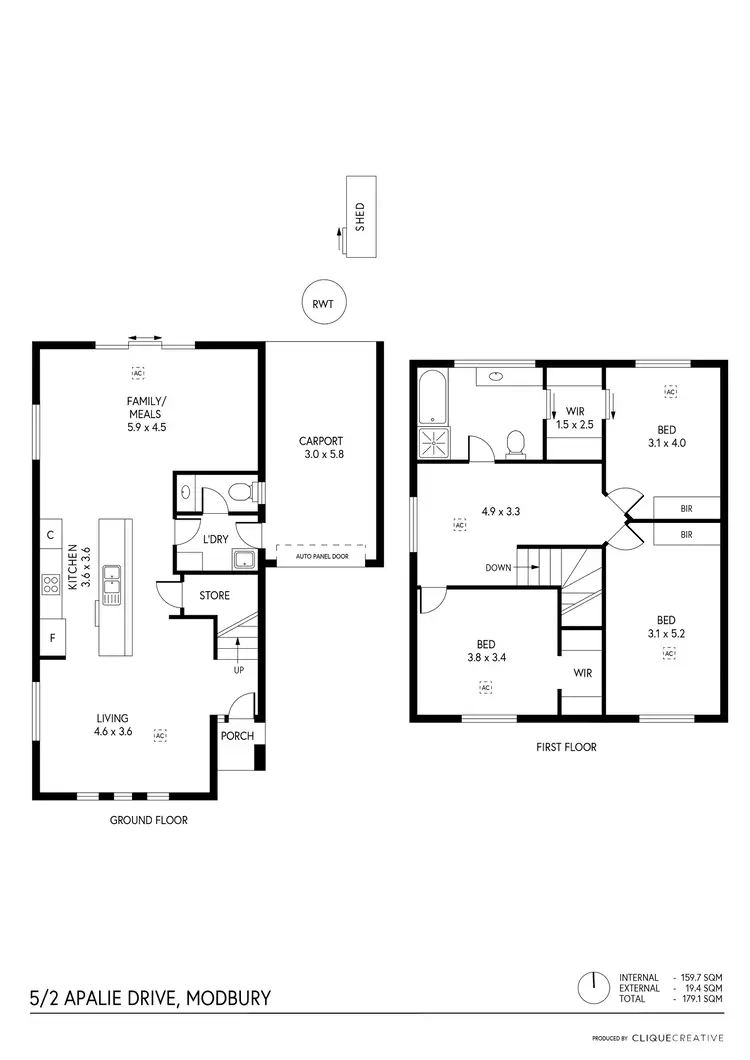
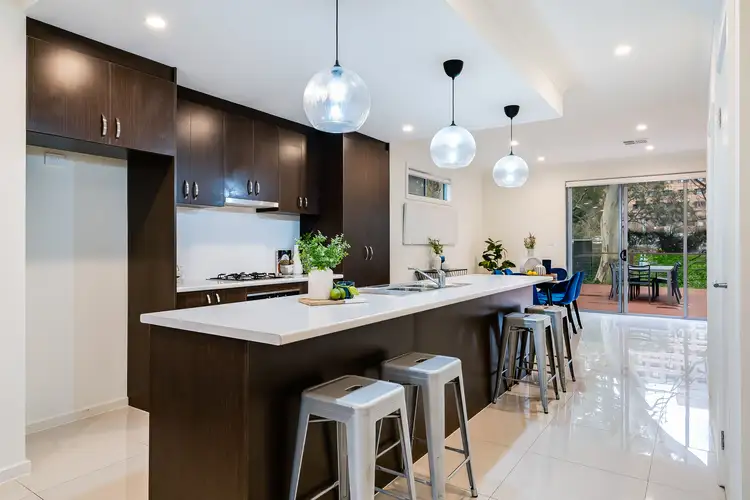
+17
Sold



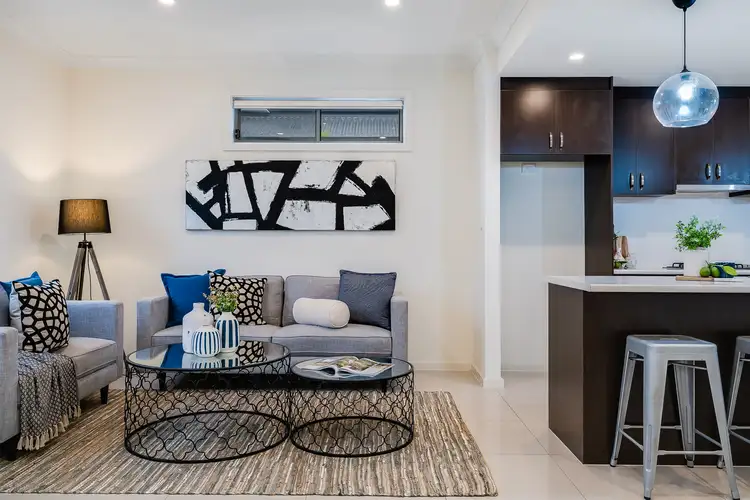
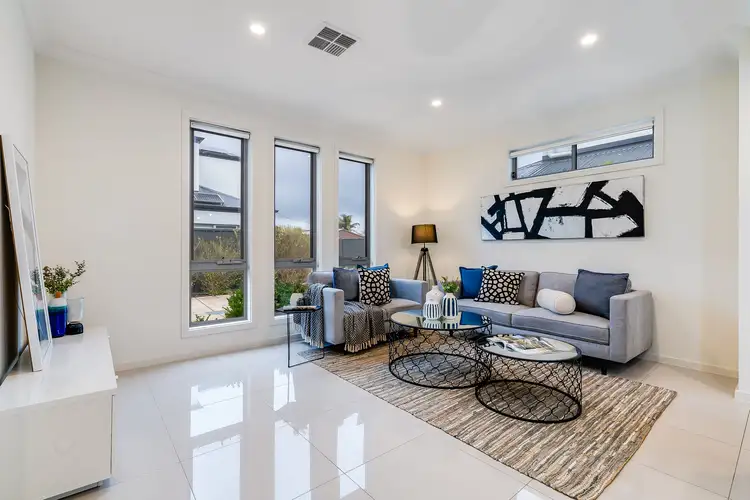
+15
Sold
5/2 Apalie Drive, Modbury SA 5092
Copy address
Price Undisclosed
- 3Bed
- 1Bath
- 2 Car
- 238m²
House Sold on Mon 12 Sep, 2022
What's around Apalie Drive
House description
“DESIGNER MODERN LIVING IN PICTURESQUE SURROUNDS”
Building details
Area: 179m²
Land details
Area: 238m²
Interactive media & resources
What's around Apalie Drive
 View more
View more View more
View more View more
View more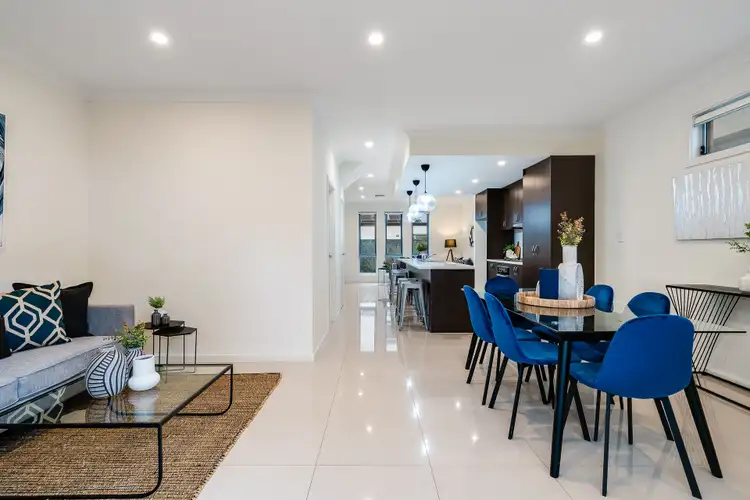 View more
View moreContact the real estate agent

Lawrence Cocca
Ray White Norwood
0Not yet rated
Send an enquiry
This property has been sold
But you can still contact the agent5/2 Apalie Drive, Modbury SA 5092
Nearby schools in and around Modbury, SA
Top reviews by locals of Modbury, SA 5092
Discover what it's like to live in Modbury before you inspect or move.
Discussions in Modbury, SA
Wondering what the latest hot topics are in Modbury, South Australia?
Similar Houses for sale in Modbury, SA 5092
Properties for sale in nearby suburbs
Report Listing
