Searching for an affordable home with room for a growing family? Positioned in the leafy, well-established Karelia Park precinct, this townhouse offers the perfect opportunity to secure a place in Watson�one of the Inner North's most desirable suburbs.
Karelia Park is known for its beautiful landscaping, manicured gardens, and vibrant open green spaces full of colour. It's a peaceful, resort-style complex where residents enjoy a strong sense of community and connection to nature�now's your chance to be part of it.
With 131m� of internal living and 60m� of outdoor space, this townhouse is a rear find with plenty of room to relax, entertain, and grow. Positioned along the edge of the complex, it enjoys a leafy outlook and a north-facing orientation, filling the home with natural light and enhancing airflow throughout.
Downstairs, the kitchen is equipped with gas cooking, a dishwasher, and generous bench space, overlooking the gardens at the front of the complex. It flows into a spacious open-plan living and dining area designed for comfort and connection. You'll also appreciate the gas heating on this level�perfect for keeping warm in cooler months.
Upstairs, evaporative cooling ensures year-round comfort across all three well-sized bedrooms, 2 have built-in wardrobes. The main bedroom includes its own ensuite and a private balcony with serene garden views. The main bathroom features a shower over a spa bath, ideal for unwinding after a long day.
When it's time to relax or entertain, residents enjoy exclusive access to a beautifully maintained swimming pool and BBQ area, surrounded by lush greenery. The location is equally impressive�just minutes from local schools, shops, public transport, Mount Majura nature reserve, and the ever-popular Capital Region Farmers Market.
This is your opportunity to enjoy a lifestyle of comfort, convenience, and community in the heart of Watson.
Internal: 131m2
Balcony: 15m2
Courtyard: 45m2
Garage: 39m2
Highlights:
- Three-bedroom townhouse with spacious layout
- 191m� of combined indoor/outdoor space
- North-facing living areas and courtyard
- Open-plan kitchen with gas cooking, dishwasher, generous bench space and storage
- Gas heating downstairs
- Evaporative cooling upstairs
- Main bedroom with ensuite featuring shower over spa bath + private balcony
- Three toilets (including one on ground floor)
- Main bathroom with shower/toilet
- Skylights in both bathrooms
- Private, low-maintenance courtyard
- Residents' outdoor pool and BBQ area in complex
- Access to the complex 2 Tennis courts and function room
- Spacious double garage
- NBN connected
What's Nearby:
- Bus Stop right in front of the complex
- New Childcare Centre 700m away on Buninyong Street, Watson
- EPIC farmers markets: 1.2km ( 3 min drive - 17 min walk )
- Closest tram stop: (Phillip Ave/Federal Hwy): 1.8km (25 min walk)
- Majura Primary School: 1.4km (3 min drive | 18 min walk)
- Local Watson shops: 1.4km (3 min drive | 18 min walk)
- Rosary Primary School: 2.5km (5 min drive | 30 min walk)
- Australian Catholic University: 2.6km (5 min drive | 32 min walk)
- Dickson precinct: 4.3km (9 min drive)
- City Centre: 7.1km (16 min drive)
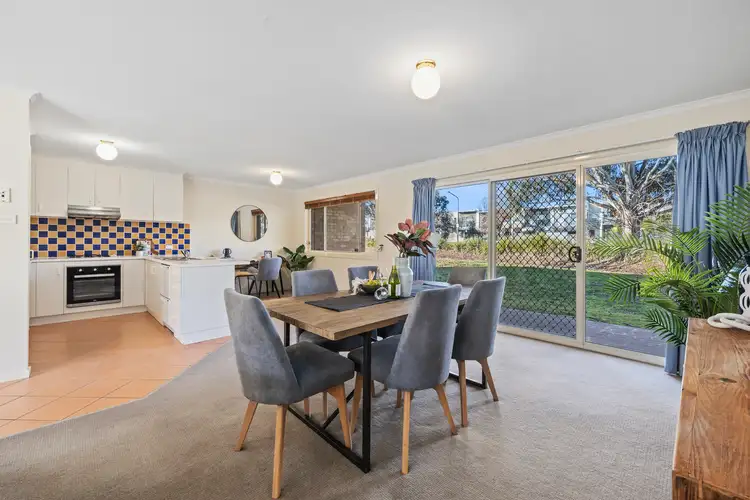
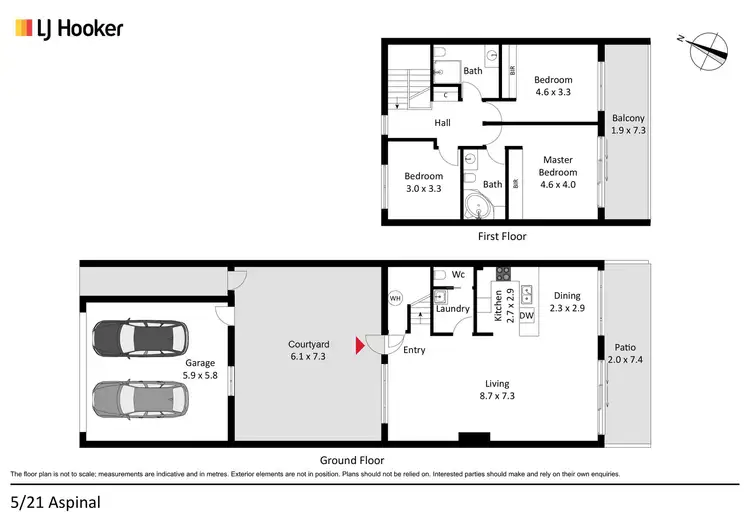
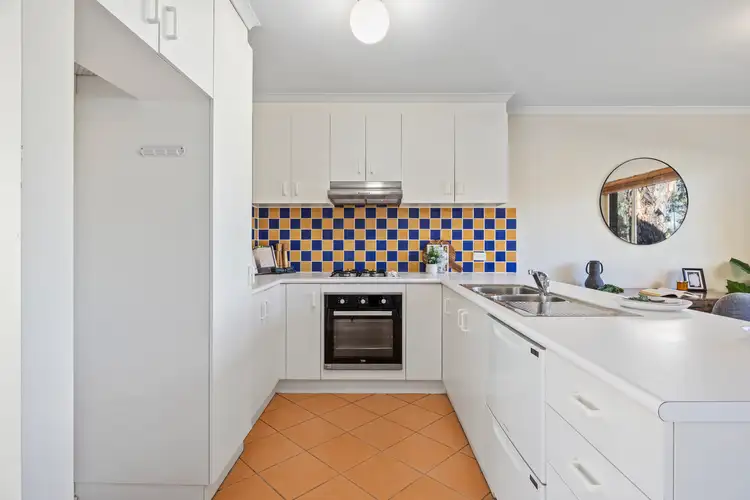
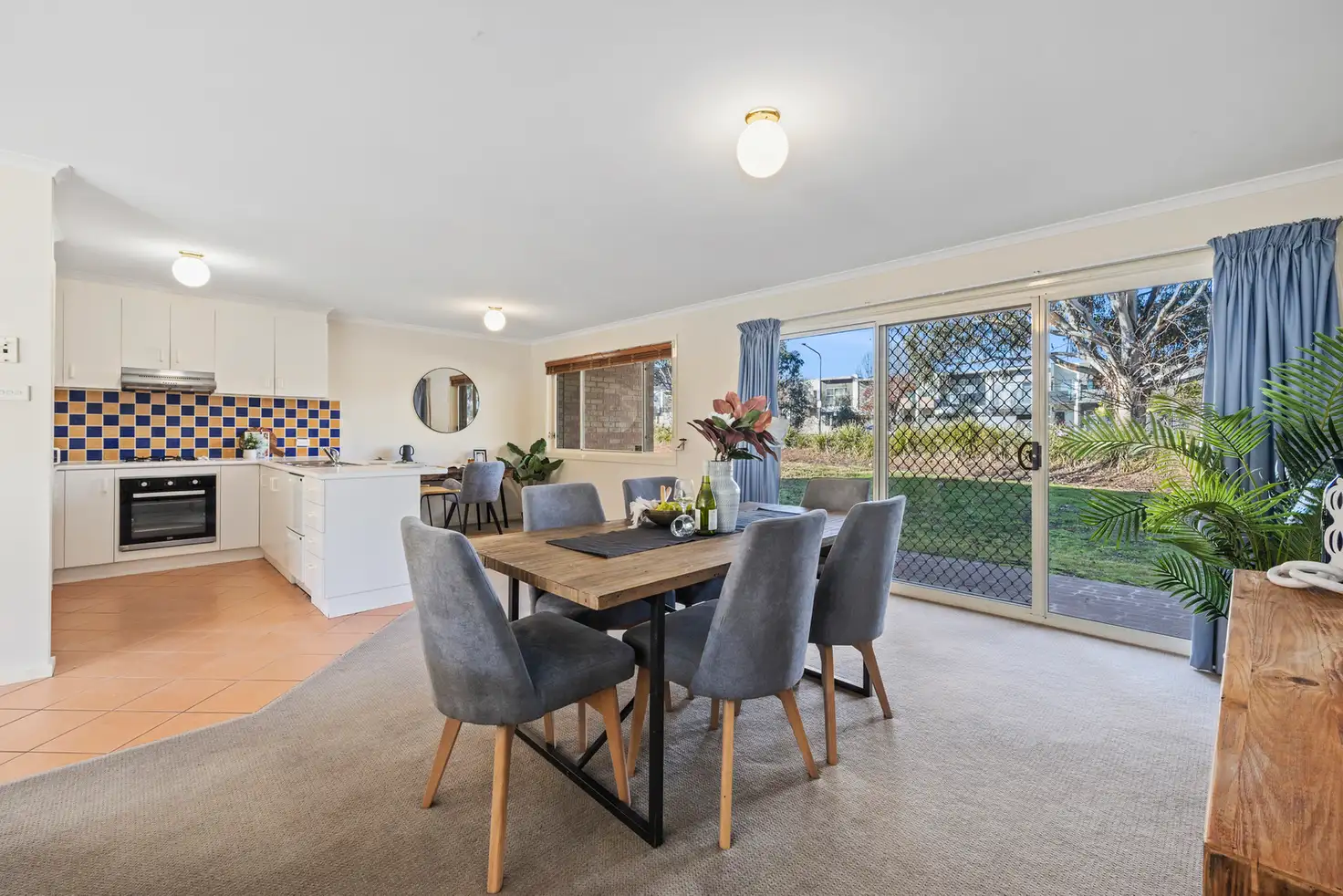



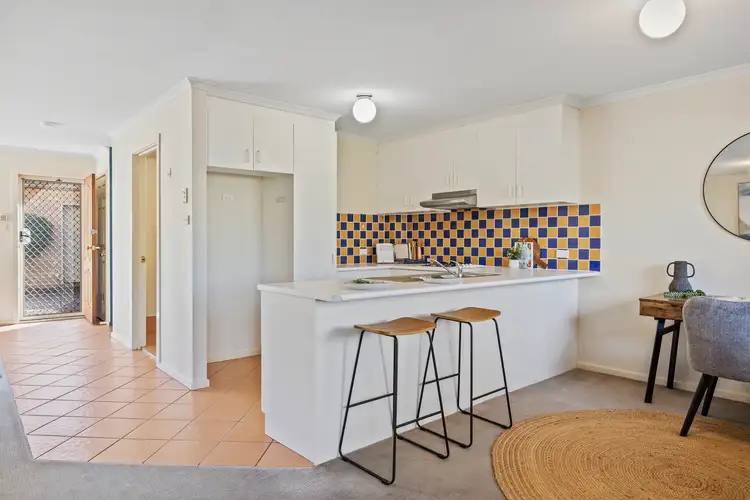
 View more
View more View more
View more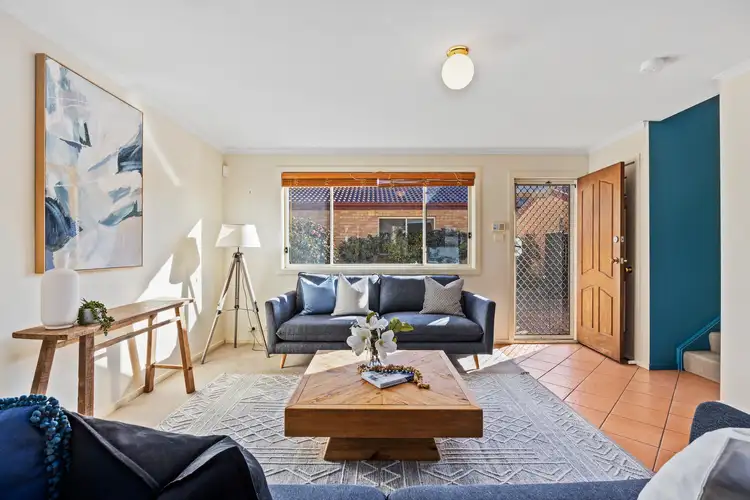 View more
View more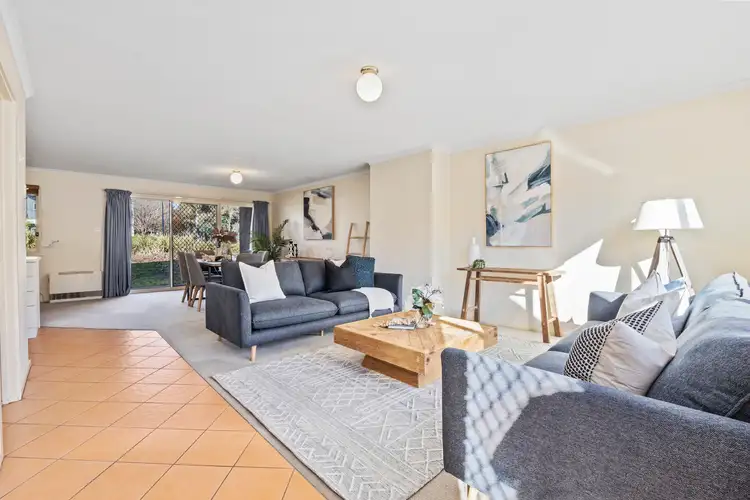 View more
View more
