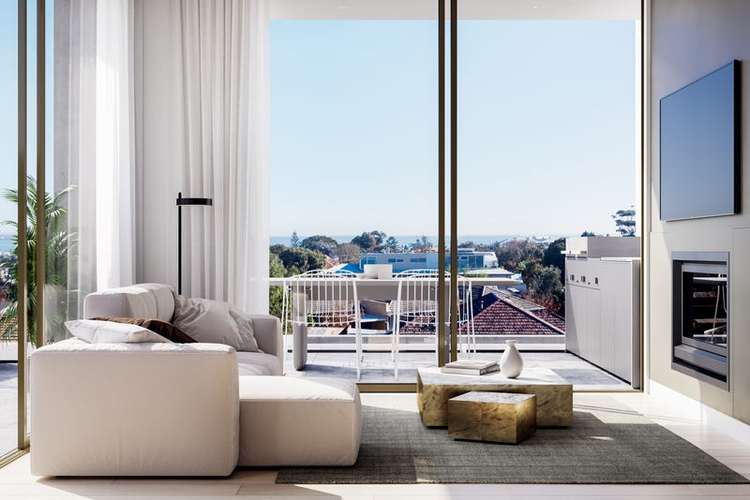$1,950,000
3 Bed • 2 Bath • 2 Car • 136m²
New








5/24-26 Grenville st, Hampton VIC 3188
$1,950,000
Home loan calculator
The monthly estimated repayment is calculated based on:
Listed display price: the price that the agent(s) want displayed on their listed property. If a range, the lowest value will be ultised
Suburb median listed price: the middle value of listed prices for all listings currently for sale in that same suburb
National median listed price: the middle value of listed prices for all listings currently for sale nationally
Note: The median price is just a guide and may not reflect the value of this property.
What's around Grenville st
Apartment description
“THE ULTIMATE LUXURIOUS 3 BEDROOM NORTH WEST FACING APARTMENT. LIVE IN ONE OF HAMPTON'S MOST COVETED STREETS IN THIS RARE OFFERING. MOVE IN JUNE 2023”
Bayside living does not get any better than this Three bed masterpiece
Featuring 122m2 internal and 14m2 North facing external, this 3 bedroom, 2 bath, 2 car residence is one to consider as your next future home
Created by 6 PM with acclaimed architect Martin Friedrich, each residence is individually designed to offer maximum space, light and an innovative amenity rarely seen. All set within the most desirable of locations in Hampton
Residence 5 features:
-Full Chef’s kitchen with Miele Appliances
-Gallery style Lobby entrance into the apartment
-North/West facing living/kitchen area bathed in natural light
-Hotel inspired Master suite with WIR and large ensuite with a double vanity
-North facing balcony
-Curated built in Fireplace and entertainment unit
-Generous sized 2nd and 3rd bedrooms with Built in Robes
Don’t miss this once-in-a-generation chance to have one of Melbourne’s most desired postcodes as your new home
Call Nihal to find out more 0405556727
Property features
Balcony
Built-in Robes
Dishwasher
Ensuites: 1
Floorboards
Secure Parking
Toilets: 2
Building details
Land details
Documents
What's around Grenville st
Inspection times
 View more
View more View more
View more View more
View more View more
View moreContact the real estate agent

Nihal Peter
RT Edgar - Caulfield
Send an enquiry

Nearby schools in and around Hampton, VIC
Top reviews by locals of Hampton, VIC 3188
Discover what it's like to live in Hampton before you inspect or move.
Discussions in Hampton, VIC
Wondering what the latest hot topics are in Hampton, Victoria?
Similar Apartments for sale in Hampton, VIC 3188
Properties for sale in nearby suburbs
- 3
- 2
- 2
- 136m²