Inspection by appointment only
Captivating Canterbury living truly reaches new heights with this light-filled, elegant, and utterly stylish 4 bedroom, 3 bathroom townhouse! Impeccable on so many levels from its smart architectural design which allows for wonderful light throughout, all the way to first class quality and attention to detail, families are sure to adore everything about this sublime home.
Beautiful European Oak flooring dazzle on the ground level, superbly flowing through the generous living zone which easily has space for its own lounge and dining areas. Overlooking this main zone is the gleaming kitchen which is dominated by arresting white stone while also featuring a wealth of excellent storage and stainless steel Miele appliances including a 900mm cooktop and oven.
The ground level also has the advantage of a charming guest bedroom, which offers great privacy as well as a deluxe ensuite. The master bedroom is located on the top floor as are 2 additional bedrooms, with the master suite coming with north-east light, a walk-in robe for all your clothes storage solutions, and a double vanity ensuite. A sleek bathroom and retreat complete the top floor.
Other property extras include a desirable entertainer’s courtyard for alfresco BBQs and after work drinks, low-maintenance garden, European laundry, high ceilings, zoned ducted heating and cooling, secure alarm, secure video intercom, LED lighting, and a double remote garage.
Surrounded by beautiful parklands including John August Reserve, Shrublands Creek Reserve, and Canterbury Sports Ground, you’re positioned so close to Chatham Primary School, Camberwell High School, Strathcona Girls’ Grammar School, Siena College, Camberwell Grammar School, leafy Maling Road shops and cafes, Camberwell Junction, and Chatham Station.
We donate a portion of our fee from every property transaction to the Woodards Foundation to support people experiencing homelessness, family violence and social isolation.
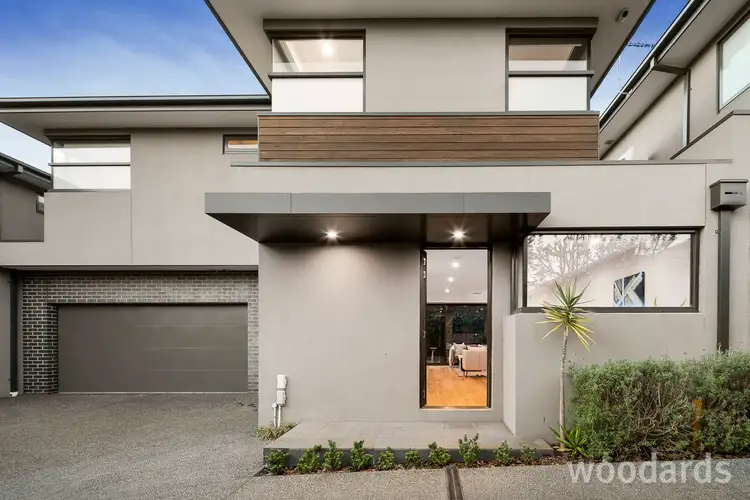
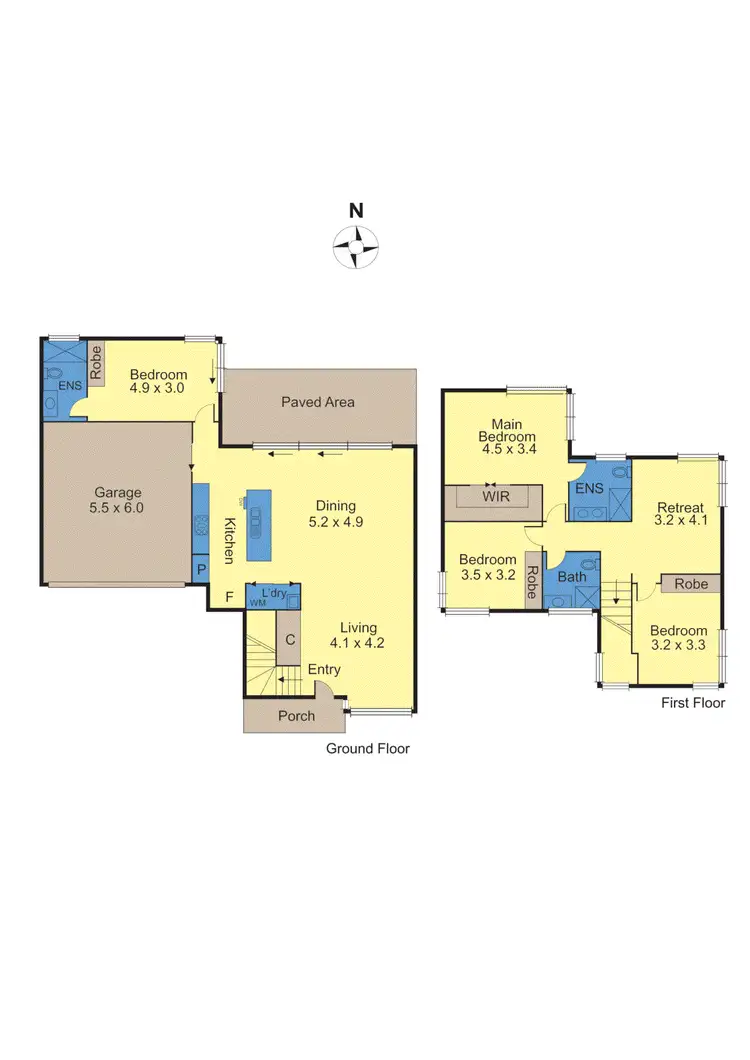
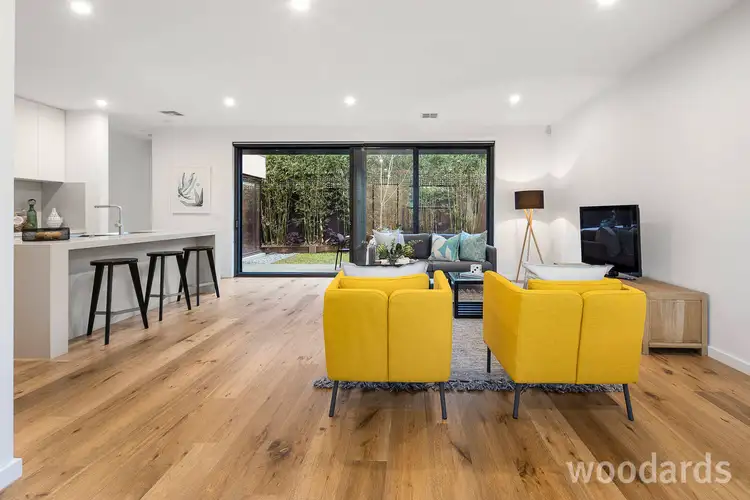
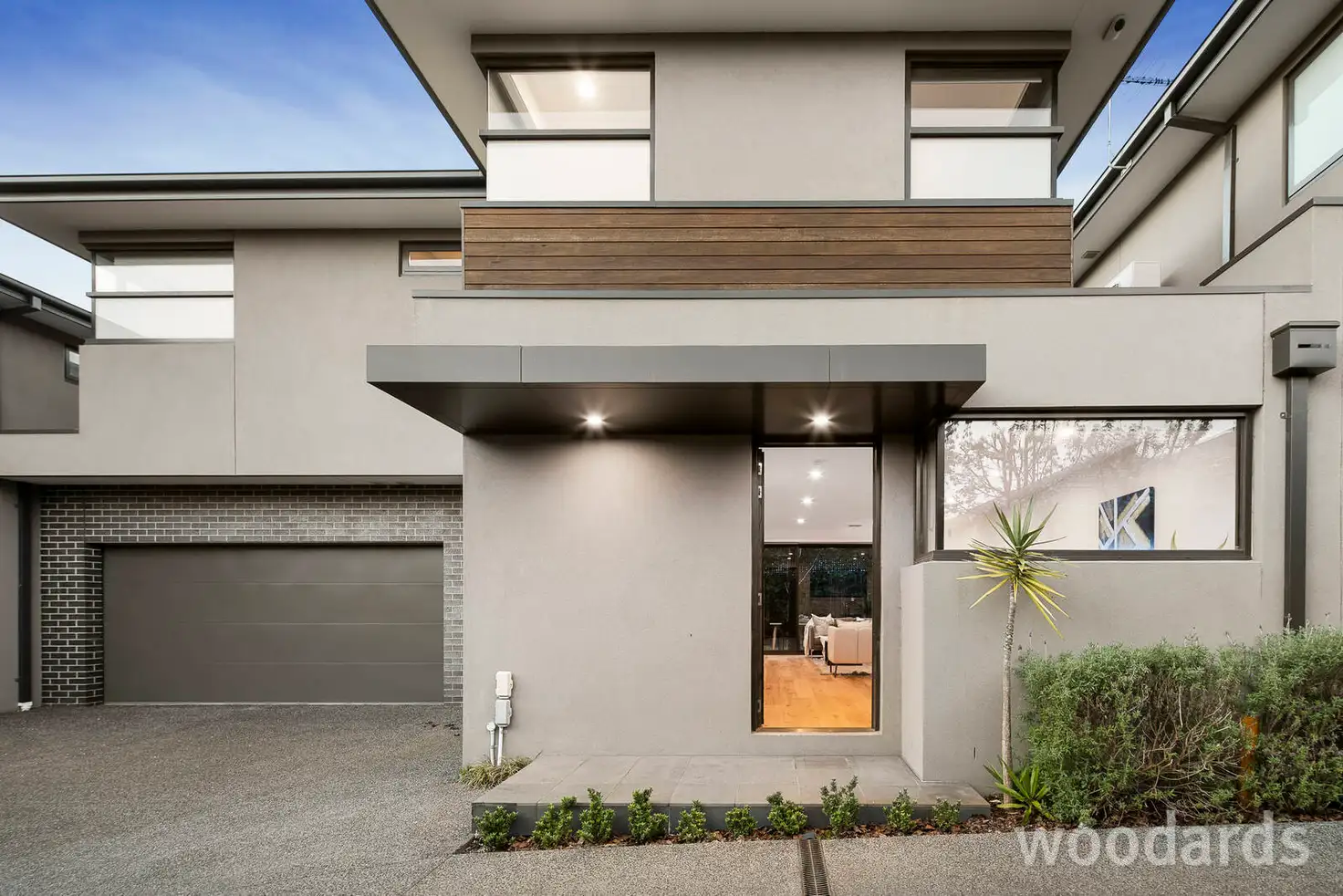


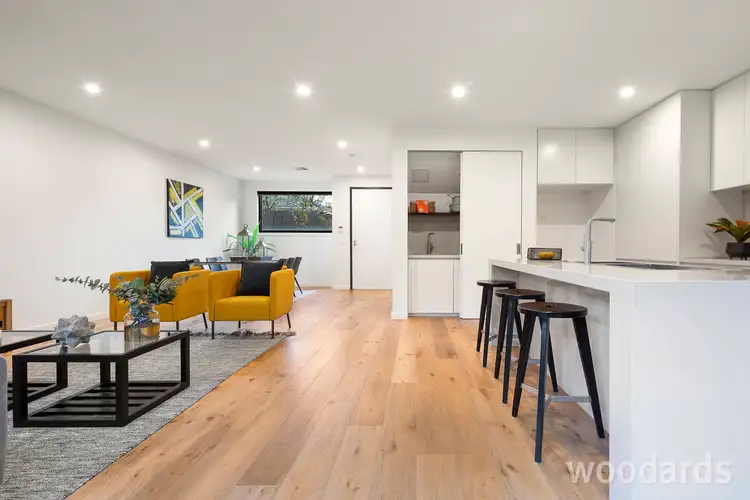
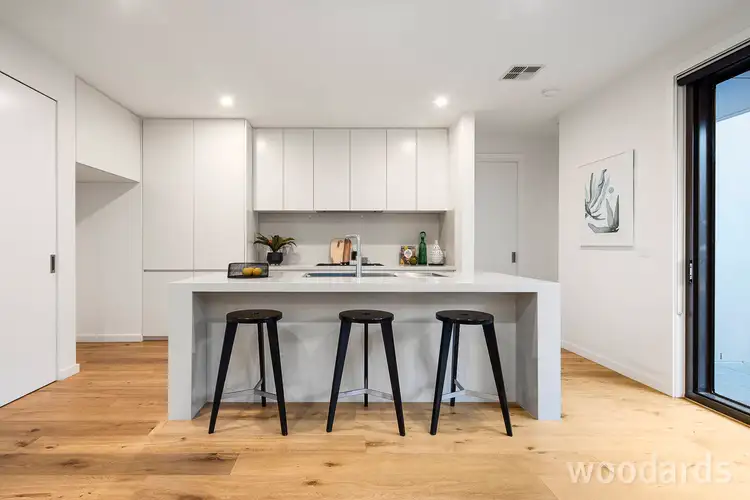
 View more
View more View more
View more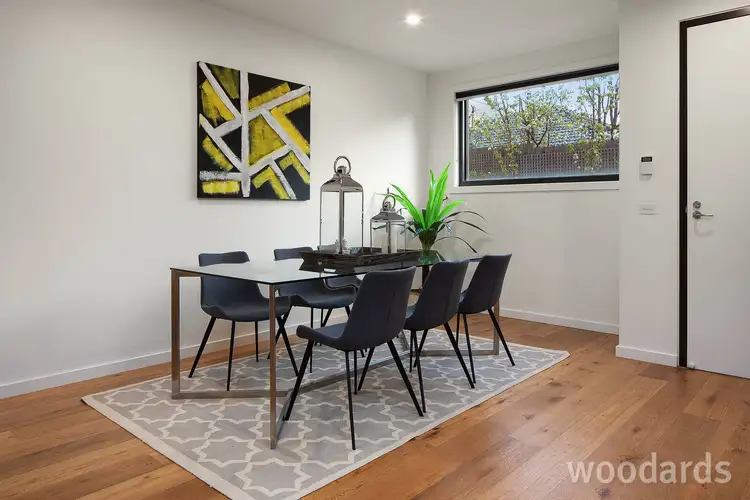 View more
View more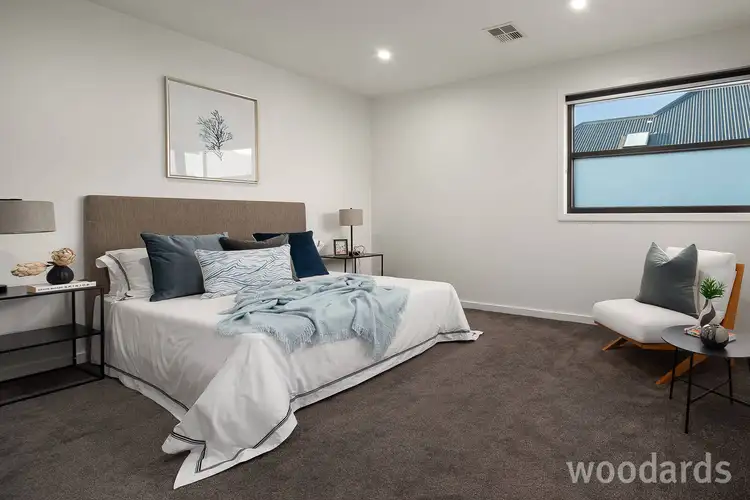 View more
View more
