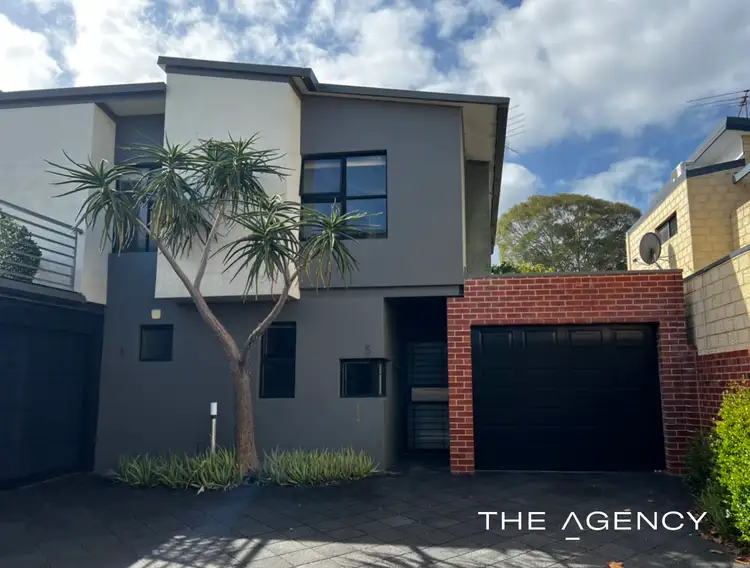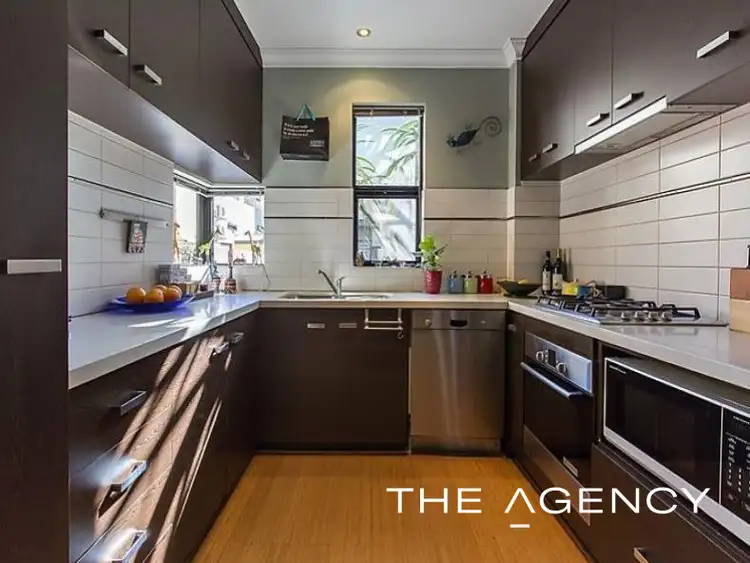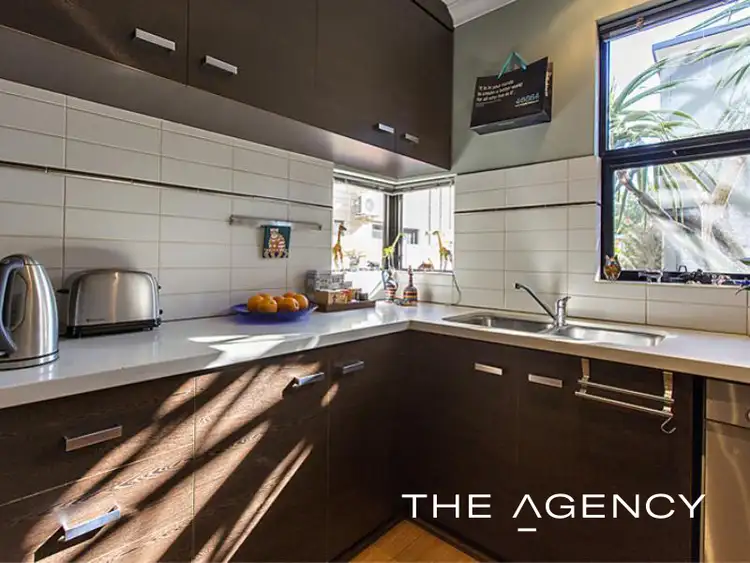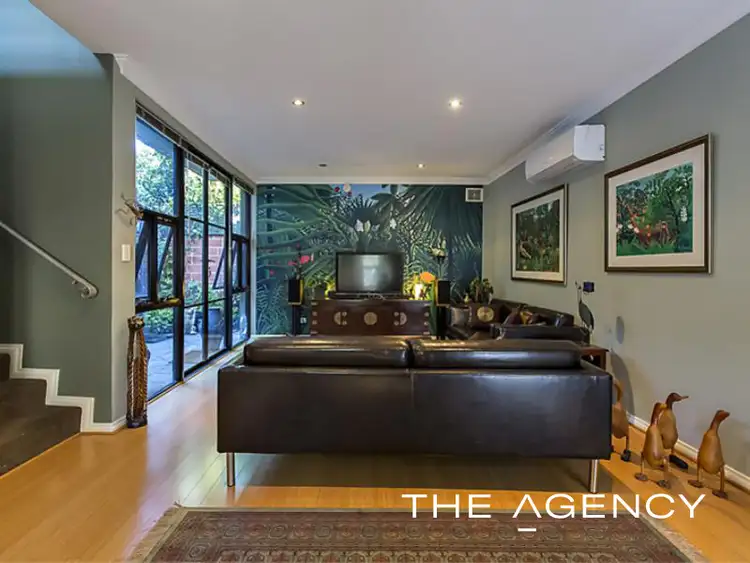$540,000
3 Bed • 2 Bath • 2 Car



+20
Sold





+18
Sold
5/290 Harborne Street, Glendalough WA 6016
Copy address
$540,000
- 3Bed
- 2Bath
- 2 Car
Townhouse Sold on Thu 25 May, 2023
What's around Harborne Street
Townhouse description
“UNDER OFFER! - JON TOMKINSON”
Property features
Building details
Area: 181m²
What's around Harborne Street
 View more
View more View more
View more View more
View more View more
View moreContact the real estate agent

Jon Tomkinson
The Agency - Perth
5(1 Reviews)
Send an enquiry
This property has been sold
But you can still contact the agent5/290 Harborne Street, Glendalough WA 6016
Nearby schools in and around Glendalough, WA
Top reviews by locals of Glendalough, WA 6016
Discover what it's like to live in Glendalough before you inspect or move.
Discussions in Glendalough, WA
Wondering what the latest hot topics are in Glendalough, Western Australia?
Similar Townhouses for sale in Glendalough, WA 6016
Properties for sale in nearby suburbs
Report Listing
