“Sunny, Spacious and Convenient”
Positioned in a beautiful complex built in 2004 is this sophisticated townhouse. Typically units tend to have a smaller footprint but with this townhouse, sitting at a comfortable 164m^2, there is plenty of living on offer.
The open plan living is spacious and sun streams in for the majority of the day making it a very solar passive home. The three bedrooms are all generous in size. The master enjoys the luxury of a well sized walk in robe and access to the main spacious bathroom upstairs. Both upstairs bedrooms have separate balconies that relish in the afternoon sun. There is a bathroom both upstairs and downstairs, with the main upstairs bathroom also featuring a spa bath to soak your worries away.
With the main living areas are positioned downstairs with easy level access from the main entrance. In fact if stairs don?t co-operate with you, you could very easily live on the bottom level comfortably with a bonus two bedrooms upstairs for guests. With a well equipped kitchen that provides plenty of bench space and storage the chefs will feel at home with stainless steel appliances. The garage has been converted into another living space which could either be left as is or very easily used as a garage again.
Conveniently located near the new Hill Street grocer but still away off the busy street this property will suit a vast array of buyers. West Hobart is one of the most convenient suburbs in Hobart being only a 5 minute drive to the CBD. The North Hobart restaurant precinct is only a short gentle slope away as are schools and other amenities.
The front courtyard is private and sunny with the exterior of the townhouse being low, if any maintenance at all. If privacy, security and comfortable living are high on your list of priorities then make sure you give me a call to arrange your inspection.

Alarm System

Toilets: 2
Built-In Wardrobes, Close to Schools, Close to Shops, Close to Transport, Garden
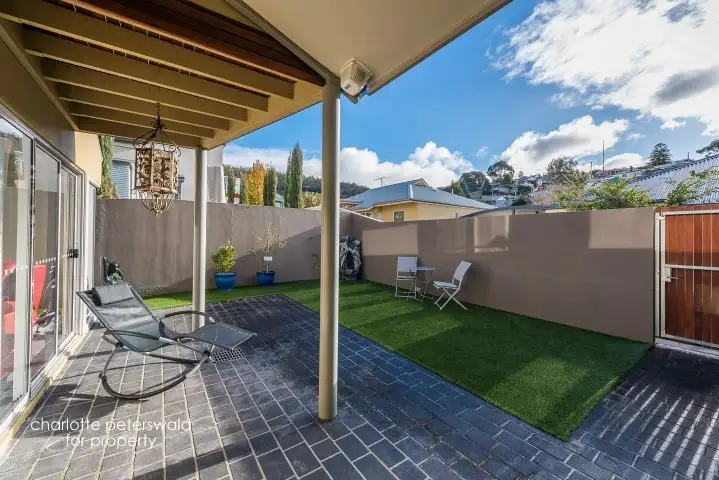
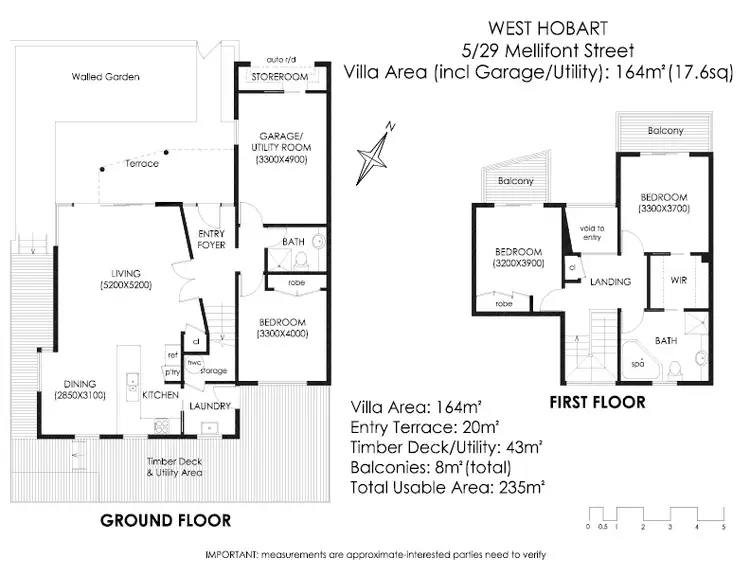
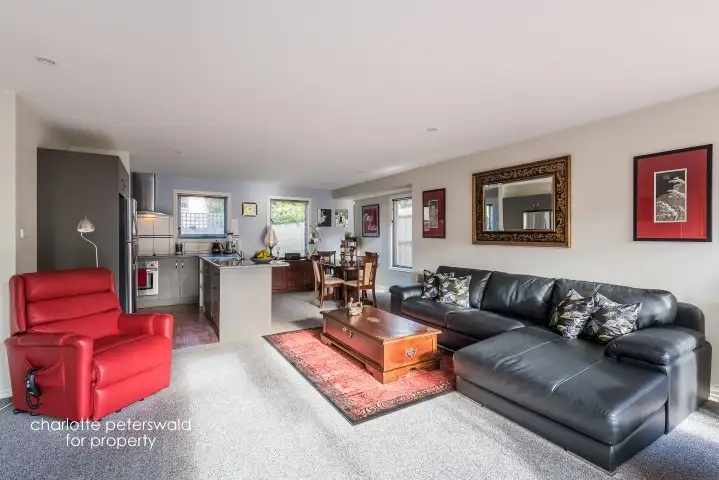
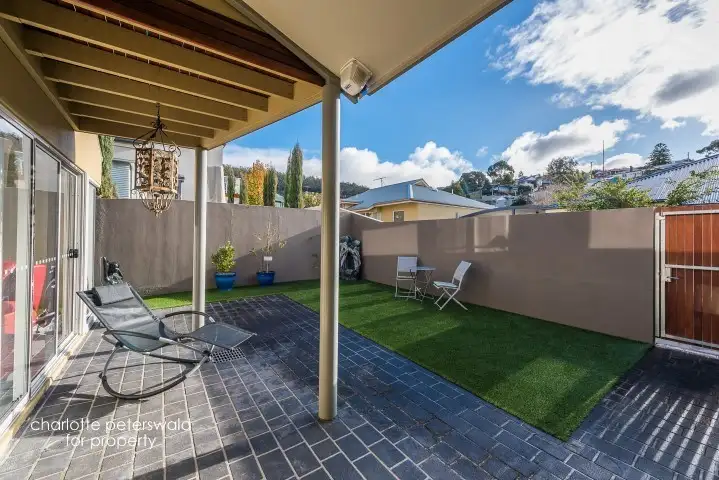


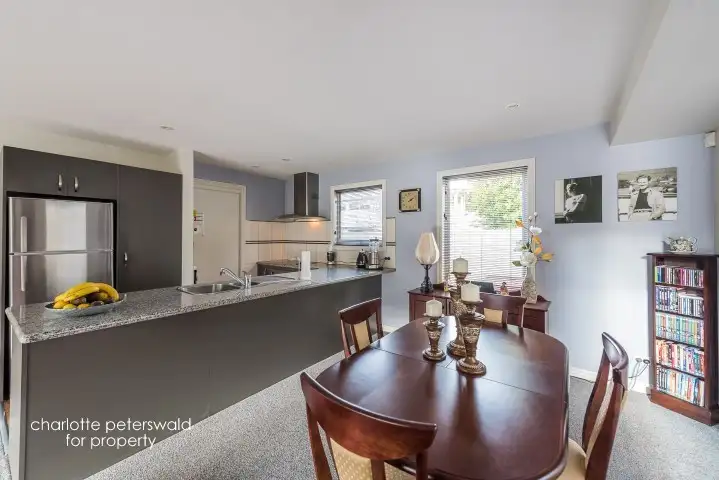

 View more
View more View more
View more View more
View more View more
View more
