This contemporary two-bedroom townhouse offers a low-maintenance lifestyle with a practical single-level design and private courtyard. Thoughtfully laid out, it combines open-plan living with functional spaces, making it a strong choice for first home buyers, downsizers, or investors seeking a modern home in a well-connected location.
The home opens with a light-filled living room that flows directly to the dining and family area, creating a central hub for daily living. The kitchen is well-appointed with quality appliances, generous bench space, and excellent storage, ensuring practicality for both cooking and entertaining. From here, sliding doors connect seamlessly to the courtyard, providing a private outdoor space ideal for relaxing or entertaining guests.
Accommodation includes two bedrooms, with the master featuring a built-in robe and convenient access to the bathroom. The second bedroom also includes a built-in robe and is positioned to capture natural light. The bathroom is fitted with a bathtub, shower, and separate toilet, while a dedicated laundry with external access adds further convenience.
Outdoors, the generous courtyard expands the living space, offering a secure and private area suitable for children, pets, or entertaining. The single garage with internal entry completes the property, combining functionality with peace of mind. With its thoughtful layout and practical inclusions, this residence delivers a comfortable lifestyle in a desirable setting.
Features Overview:
- Single level floor plan
- Situated in a quiet complex close to schools, parks, shops, and public transport
- NBN connected with FTTP
- Age: 32 years (built in 1993)
- Units plan number: 996
- EER (Energy Efficiency Rating): 1.5 Stars
Development Information:
- Number of buildings in development: 5
- Strata management: Civium Strata
Sizes (Approx):
- Internal Living: 88.52 sqm
- Single garage: 21.41 sqm
- Porch: 4.18 sqm
- Total residence: 114.11 sqm
Prices:
- Strata Levies: $646.32 per quarter
- Rates: $482.48 per quarter
- Land Tax (Investors only): $677.98 per quarter
- Conservative rental estimate (unfurnished): $570 per week
Inside:
- Separate living room at the front of the home
- Kitchen with large cooktop, oven, dishwasher, and ample counter space
- Kitchen overlooking the dining and family area
- Two bedrooms, both with built-in robes
- Main bathroom with bathtub and shower
- Ducted evaporative cooling
- Dedicated laundry with external access
- Single garage with internal access
Outside:
- Large rear alfresco decking, perfect for entertaining
- Private courtyard for outdoor living
- Covered porch entry
- Driveway parking
- Low-maintenance surrounds
Ngunnawal has rapidly become known as one of the most family-friendly suburbs, featuring outstanding schools and parks. Residents enjoy easy access to an off-leash dog park within walking distance and a vibrant local shopping precinct. The Casey Marketplace, with its variety of restaurants, pubs, and cafes, is just a short drive away, while the Gungahlin Town Centre is less than 10 minutes by car.
Inspections:
We are opening the home most Saturdays with mid-week inspections. However, If you would like a review outside of these times please email us on: [email protected]
Disclaimer:
The material and information contained within this marketing is for general information purposes only. Stone Gungahlin does not accept responsibility and disclaim all liabilities regarding any errors or inaccuracies contained herein. You should not rely upon this material as a basis for making any formal decisions. We recommend all interested parties to make further enquiries.
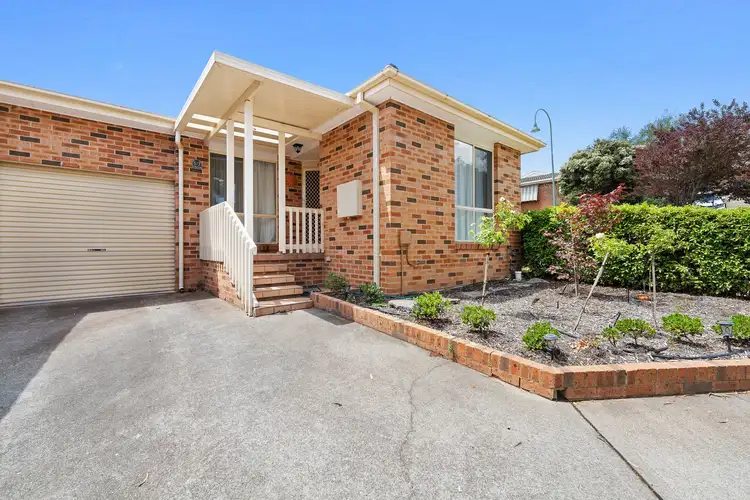
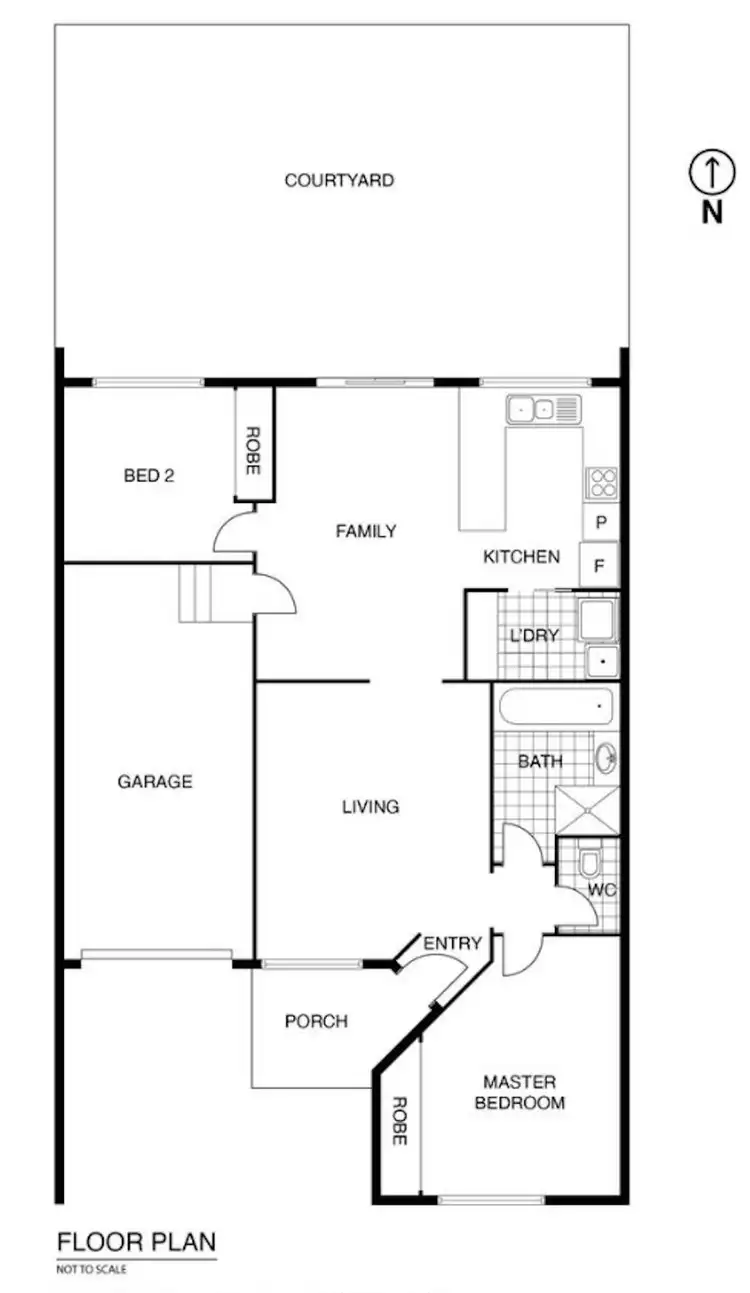
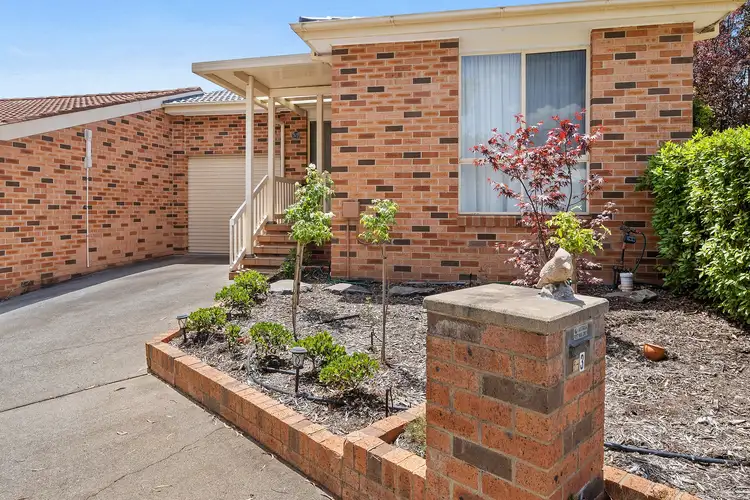
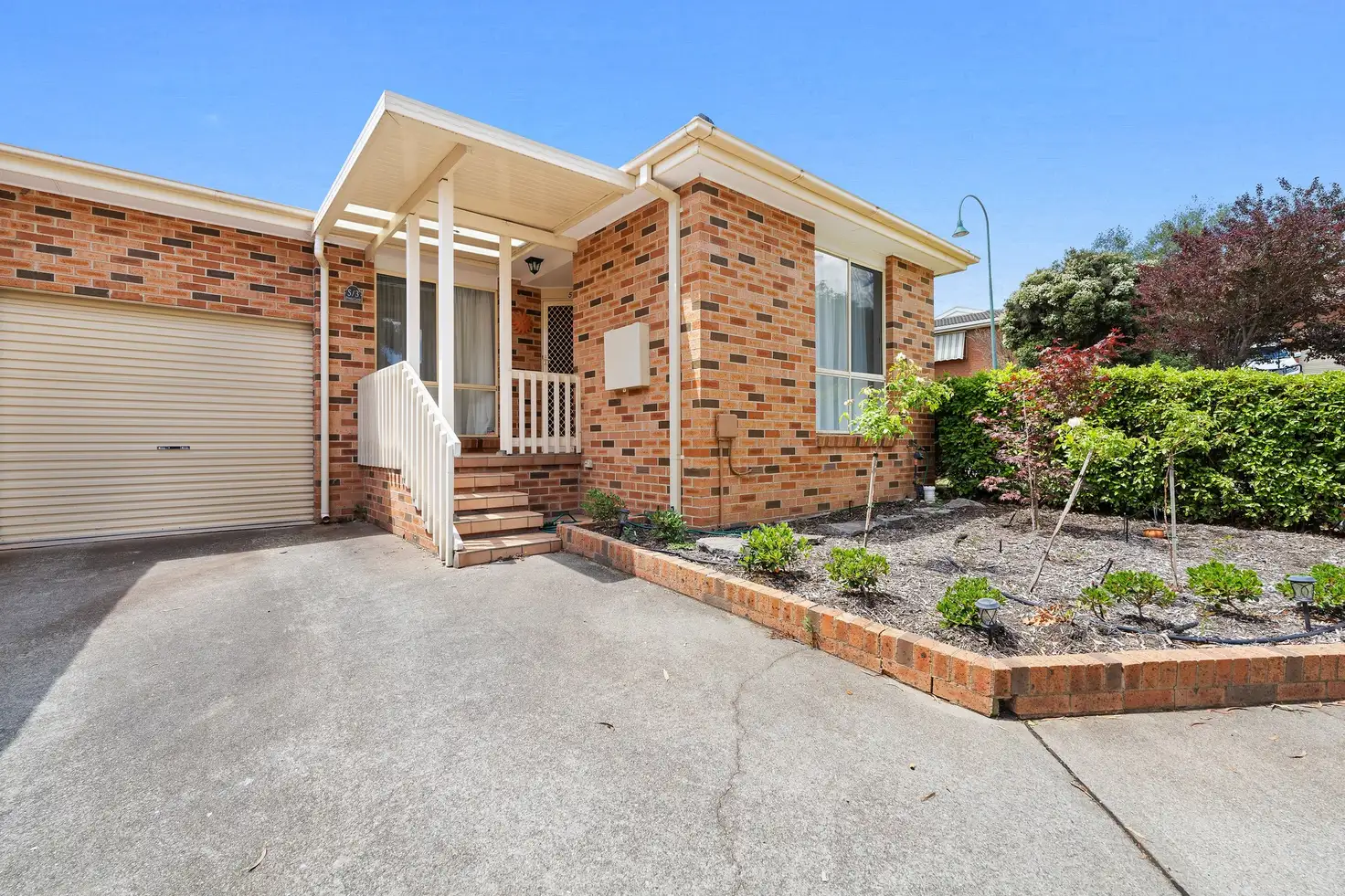


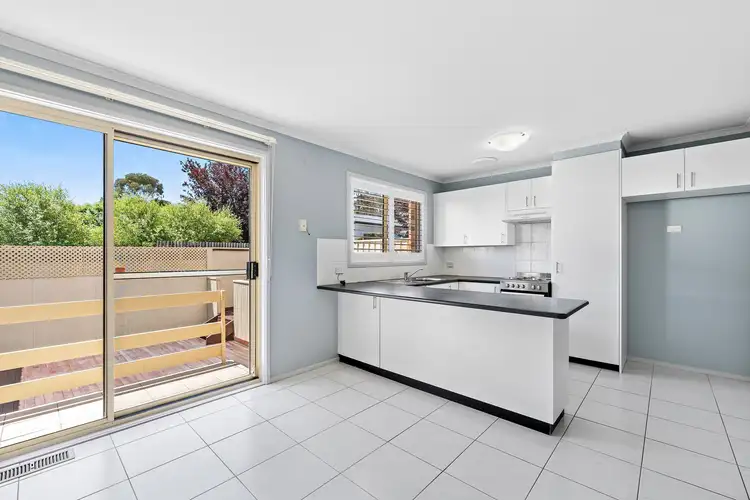
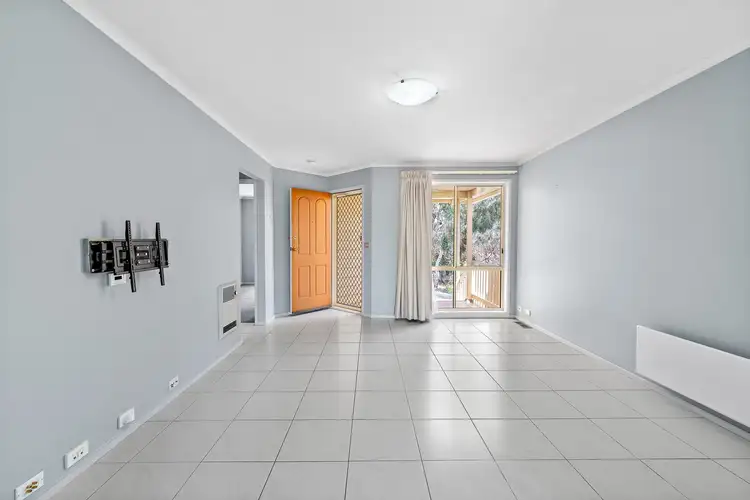
 View more
View more View more
View more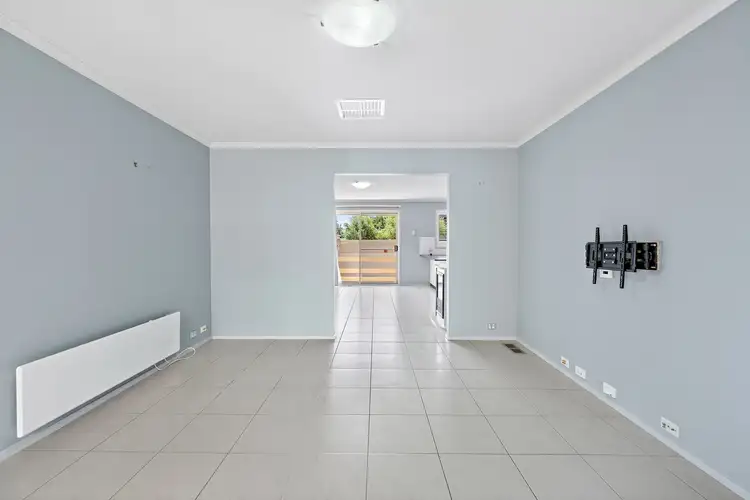 View more
View more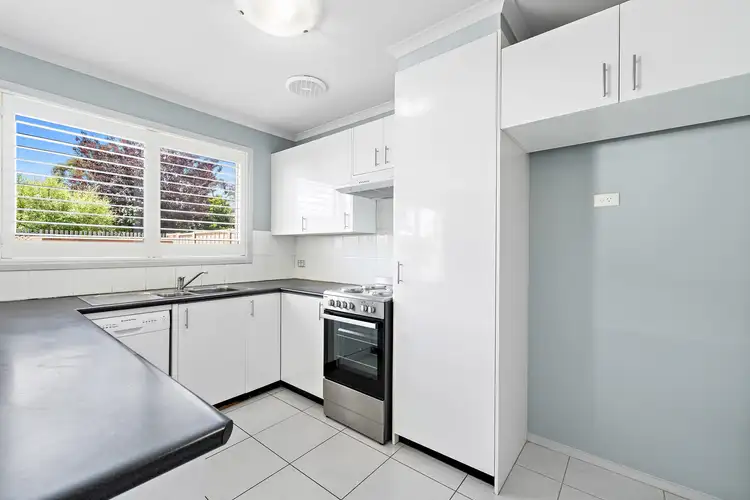 View more
View more
