Perfectly placed near The Parade, Magill Road, Rymill Park, and Rundle Street, this stylish two-bedroom townhouse lets you live your way, enjoying the ever-trending East End-discreetly and on demand-on the city's coveted eastern perimeter.
Set the pace of convenience to match your lifestyle-whether for premier schooling at Prince Alfred College, St. Peter's College, or Norwood Primary School, even a Kent Town café stop on your city commute; as a part-time pad or your principal place of residence, the utmost privacy is assured.
The appealing extras include alarm and video intercom security, secure off-street garaging, and a rear of complex position leaving the home's architectural lines and gated entertainer's deck as surprising discoveries.
You'll step inside to soft neutrals, solid pale timber floors, sunlit floor-skimming windows, square-set ceilings, and a minimalist vibe designed for lock-and-go momentum without a second thought for tedious upkeep.
All the above-including the stone-topped social kitchen with integrated appliances and ample storage-promises to seal the deal for the astute investor, first-time buyer, or executive seeking a sleek, modern retreat on the city's doorstep.
Own your urban getaway without ever having to book your break. Lock in a tenant, knowing this undisturbed location offers peace-of-mind security-or the option to co-exist harmoniously-courtesy of two robed, upper-level bedrooms with adjoining ensuites.
The home's spacious design is priceless. Its position, second-to-none.
Some will love the leafy urban vibe; others will let the flavours of Kent Town seduce them, the East End's festival vibes coerce them, or its invaluable radius become the reason to have and to hold this high-end investment gold as the answer to their retirement dreams…
There's more to its East End, Eastern suburbs' appeal:
- Alarm & video intercom security
- Secure garage for 1 car + an ultra-private, rear of complex position
- Enclosed & gated access to a front entertainer's deck
- Open plan living & meals in floor-skimming sunlight
- Social kitchen with an integrated fridge-freezer & dishwasher + ample storage
- 3rd/guest WC to the main living level
- Valuable under stair storage
- Two spacious upstairs bedrooms, each with sliding mirrored robes & ensuites
- Separate laundry room with storage & a drying rack
- Glazed rear access to a small utility courtyard
- Ducted R/C air conditioning throughout
- Zoning for Norwood P.S.
- 2.5kms (approx.) to Adelaide & Adelaide Botanic H.S.
- Edging North Terrace, Beulah & Payneham Roads
- A superb, high-quality investment on the city's Eastern fringe…
Specifications:
CT / 6121/366
Council / Norwood Payneham & St Peters
Zoning / BN
Built / 2013
Land / 88m2 (approx)
Council Rates / $1325.73pa
Emergency Services Levy / $147.00pa
SA Water / $182.79pq
Community Rates / $292.74pq
Community Manager / Adcorp Property Group
Estimated rental assessment / $650 - $700 per week / Written rental assessment can be provided upon request
Nearby Schools / Norwood P.S, Marryatville H.S
Disclaimer: All information provided has been obtained from sources we believe to be accurate, however, we cannot guarantee the information is accurate and we accept no liability for any errors or omissions (including but not limited to a property's land size, floor plans and size, building age and condition). Interested parties should make their own enquiries and obtain their own legal and financial advice. Should this property be scheduled for auction, the Vendor's Statement may be inspected at any Harris Real Estate office for 3 consecutive business days immediately preceding the auction and at the auction for 30 minutes before it starts. RLA | 226409
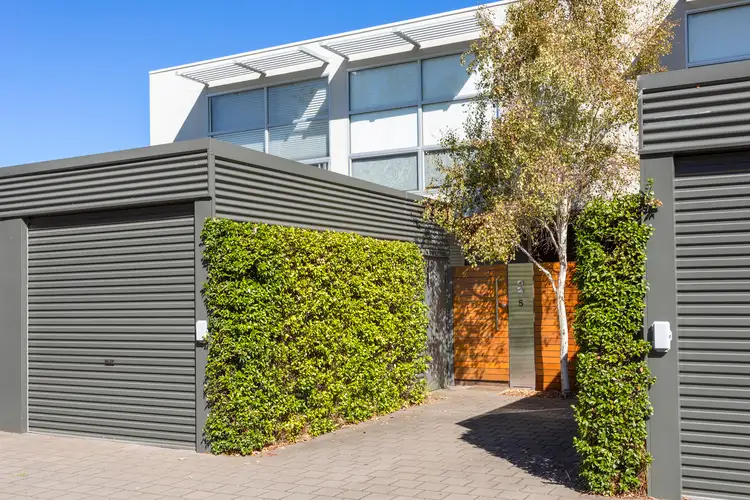
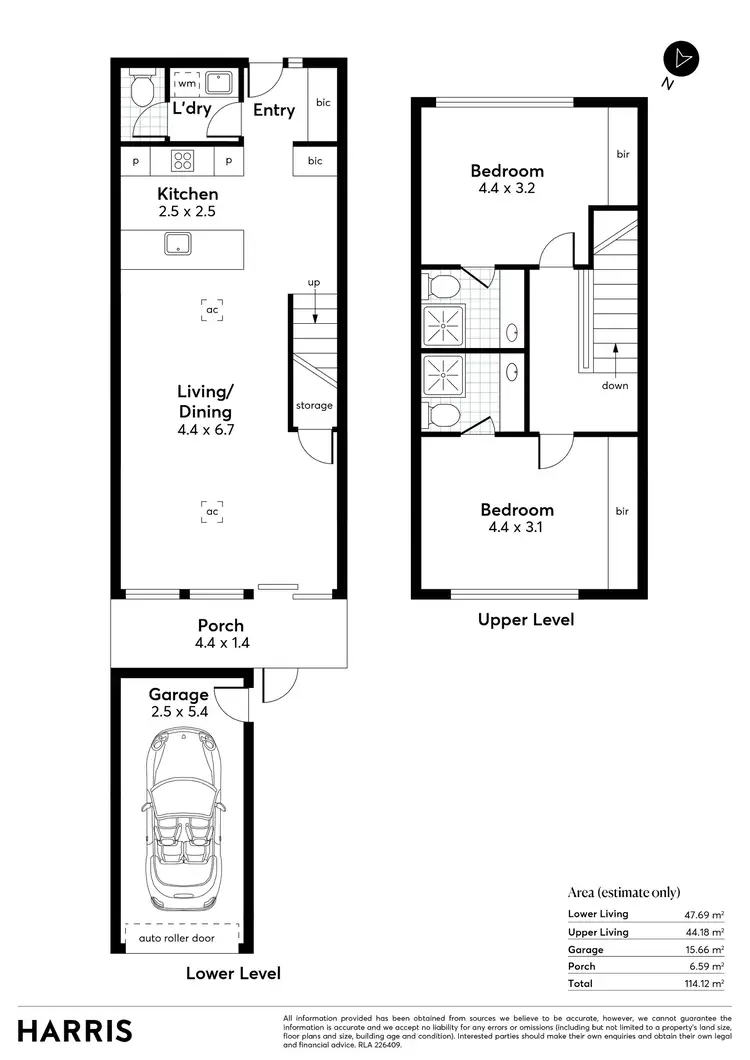
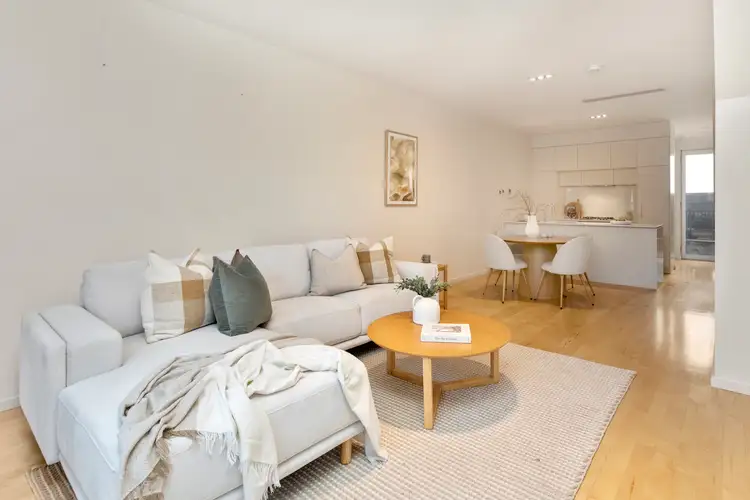
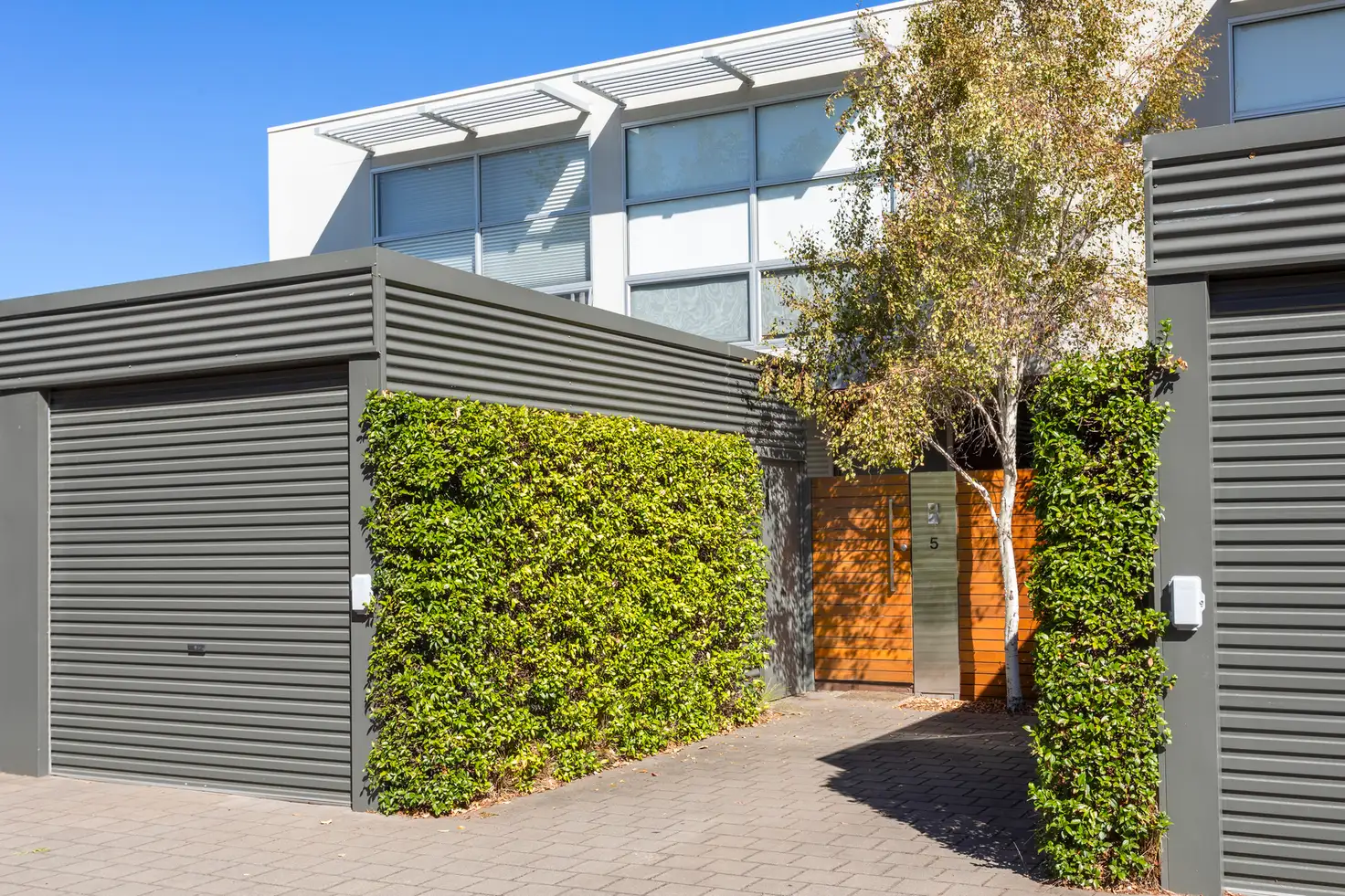


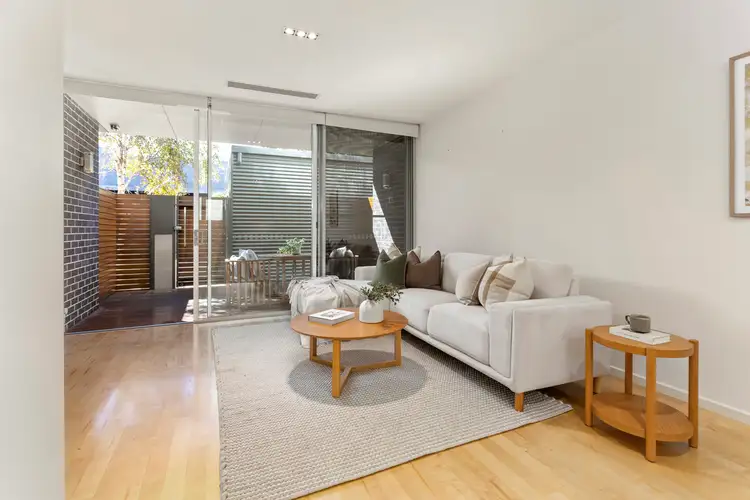
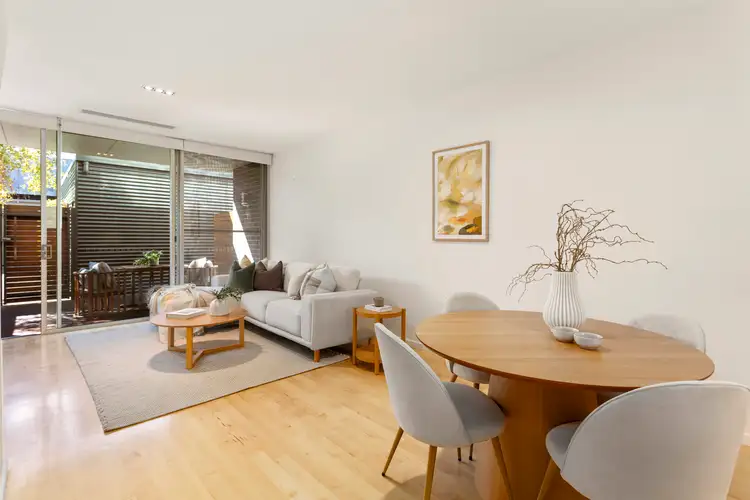
 View more
View more View more
View more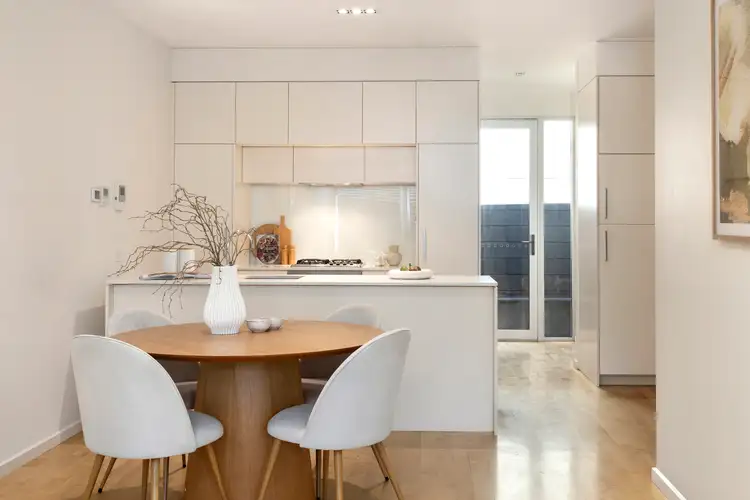 View more
View more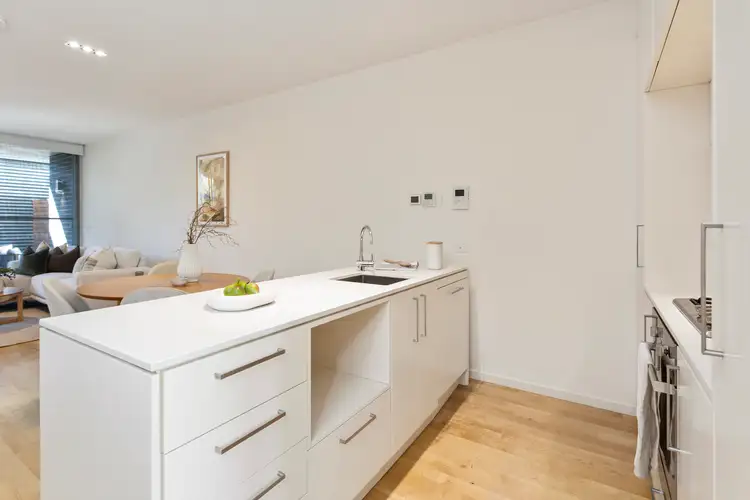 View more
View more
