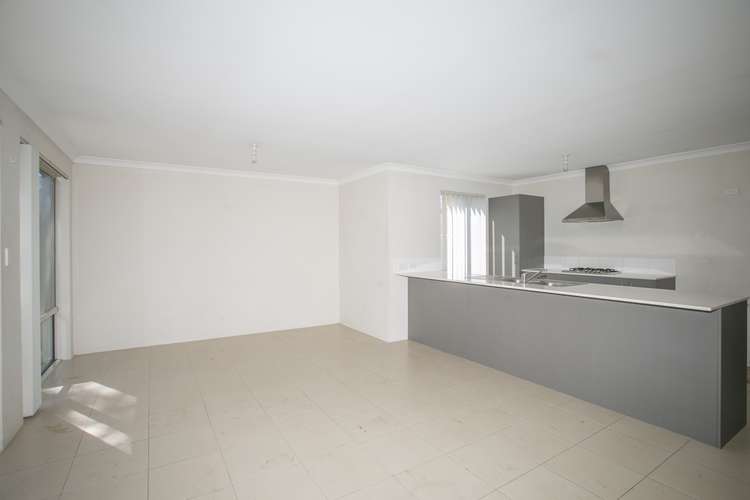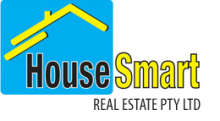Price Undisclosed
3 Bed • 2 Bath • 4 Car • 249m²
New



Sold





Sold
5/33 Evelyn Street, Gosnells WA 6110
Price Undisclosed
- 3Bed
- 2Bath
- 4 Car
- 249m²
House Sold on Fri 15 Apr, 2022
What's around Evelyn Street

House description
“Modern Home with Large Bedrooms, Light Filled Living Space and a Private Backyard”
Welcome to this modern three-bedroom, two-bathroom home that was built recently in 2015 and well looked after since. Enjoy a relaxing and cleverly designed 128 square metres of floor space all on a 249 square metre block that is secluded at the back of a 5 house strata complex. This home shines with a fantastic kitchen that has a gas stovetop, elongated stone bench-tops, plenty of cupboard options, a double sink easy-to-clean tile flooring. Split-cycle air-conditioning, built-in-robes with full-height mirror doors, two modern bathrooms and a storage room are all other quality features of this home. This property is vacant and ready to be yours today.
Drive down to the property, secluded and private back from the street. Park inside the double car roller door garage. An undercover front entrance protects you from the weather as you walk inside. Enter the home and walk across modern tile flooring that flows effortlessly from the entrance of the home, down the passageways, into the kitchen, and throughout the living and dining area.
The kitchen area is a true highlight of the home, with double sink, large windows in the connected living space flood the area with natural light, beautiful stone bench-tops, gas oven with four-burner stovetop and range-hood, plenty of cupboard space, and a dedicated dishwasher space. The living area and dining area are open plan and directly connected to the kitchen. This open plan area has direct access to the rear courtyard and enjoys relaxing split-cycle air-conditioning.
The master bedroom has a large double window with excellent view over the front of the property, a walk in robe with lighting and storage shelf, and an ensuite bathroom. The ensuite bathroom has a toilet, modern vanity with full size mirror, power points and a large shower with mosaic feature tiling that matches the secondary bathroom. A roof mounted exhaust fan keeps the whole place ventilated, two drainage points and multiple cupboards provide good utility.
The secondary bedrooms feature strategically placed windows that keep the whole room filled with natural light, and also have built in robes with full height mirror sliding doors. The secondary bathroom has a well sized window, toilet, large glass walled shower with feature mosaic tiling (matching the ensuite bathroom), a full width mirror and large modern vanity. Your morning routine will be a breeze! The laundry is very functional with a built in storage shelving system, tile flooring, plenty of space for a washing machine and dryer, a laundry trough with splash-back tiling and through access to the backyard.
The backyard of this property flows directly from the living area, which is excellent for entertaining. There's also a storage room for all your equipment. This property is tucked away but still in central Gosnells, with swift access to Albany Highway, Corfield St, Tonkin Highway, shopping areas and also public transport through Gosnells Train Station and nearby bus routes.
Property features
Built-in Robes
Ducted Cooling
Ducted Heating
Ensuites: 1
Fully Fenced
Living Areas: 1
Outdoor Entertaining
Remote Garage
Secure Parking
Shed
Toilets: 2
Municipality
City of GosnellsBuilding details
Land details
What's around Evelyn Street

 View more
View more View more
View more View more
View more View more
View moreContact the real estate agent

Adam Bettison
HouseSmart Real Estate - - HouseSmart Real Estate
Send an enquiry

Agency profile
Nearby schools in and around Gosnells, WA
Top reviews by locals of Gosnells, WA 6110
Discover what it's like to live in Gosnells before you inspect or move.
Discussions in Gosnells, WA
Wondering what the latest hot topics are in Gosnells, Western Australia?
Similar Houses for sale in Gosnells, WA 6110
Properties for sale in nearby suburbs

- 3
- 2
- 4
- 249m²
