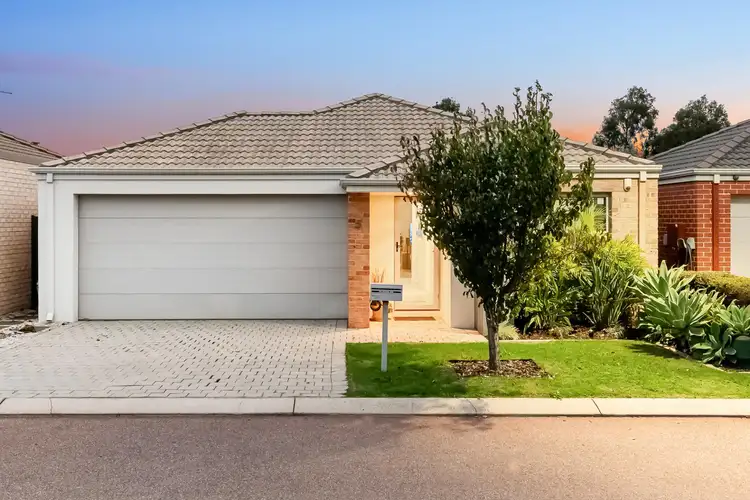This absolutely immaculate home was created for executive living, with little maintenance required and a premium location chosen for convenience, making this property an attractive opportunity for a range of buyers, with professionals, families and investors included. The light and bright design incorporates modern styling with easy care gardens surrounding relaxed alfresco dining, while the interior provides sweeping open plan living, quality fixtures and fittings, 3 spacious bedrooms and 2 fully equipped bathrooms, with secure garaged parking for two vehicles.
Located just moments from Stocklands Shopping Centre, you have a wide range of retail, dining and entertainment facilities on the doorstep, while also a choice of parkland with greenspace aplenty ensuring multiple options for your daily exercise or playtime for the children or pets. The freeway is easily reached within moments, with Warnbro train station and various bus links providing a seamless commute if required, along with both schooling and childcare options throughout the area.
Features of the home include:-
- Master suite to the rear of the property, spacious by design, with sliding doors directly leading to the alfresco and gardens for absolute comfort and ensuite with a shower enclosure, vanity and private WC
- Two further bedrooms, both generous in size
- Central main bathroom, equipped with a bath, shower enclosure and vanity, plus a separate WC
- Superb laundry space with extensive cabinetry and bench top
- Contemporary kitchen, with ample crisp white cabinetry, an in-built stainless-steel oven and gas cooktop, integrated fridge recess, full height pantry and breakfast bar with seating
- Substantial open plan living and dining space, with sliding door access to the alfresco for a seamless transition between indoor and out
- Lengthy entry hallway from the sheltered portico
- Quality tiling to the main living areas, with carpet to the bedrooms
- Ducted air conditioning throughout
- Gabled roof alfresco, with paved flooring and a sizeable design to allow for family gatherings or entertaining
- Lawned rear yard, fully fenced with a secluded design allowing for peaceful play
- Delightful front yard that offers a charming street appeal with its carefully maintained garden and modern exterior
- Double remote garage
Built in 2010*, set on a 365sqm* block with 138sqm* internally, this inviting property provides the absolute best of easy care living, with total convenience just a few steps away, and a contemporary design that combines modern living, with all the comforts of home.
A must view, contact Bianca on 0422 864 960 today.
The information provided including photography is for general information purposes only and may be subject to change. No warranty or representation is made as to its accuracy, and interested parties should place no reliance on this information and are required to complete their own independent enquiries, inclusive of due diligence. Should you not be able to attend in person, we offer a walk through inspection via online video walk-through or can assist an independent person/s to inspect on your behalf, prior to an offer being made on the property.
*All measurements/dollar amounts are approximate only and generally marked with an * (Asterix) for reference. Boundaries marked on images are a guideline and are for visual purposes only. Buyers should complete their own due diligence, including a visual inspection before entering into an offer and should not rely on the photos or text in this advertising in making a purchasing decision.








 View more
View more View more
View more View more
View more View more
View more
