Price Undisclosed
2 Bed • 2 Bath • 2 Car • 141m²

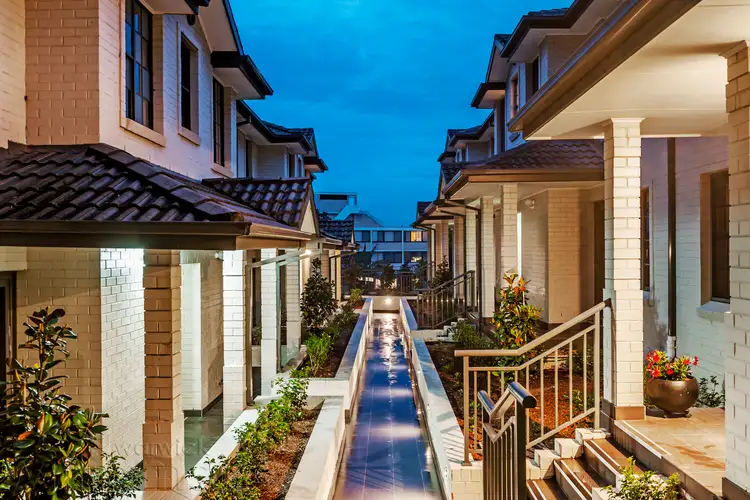
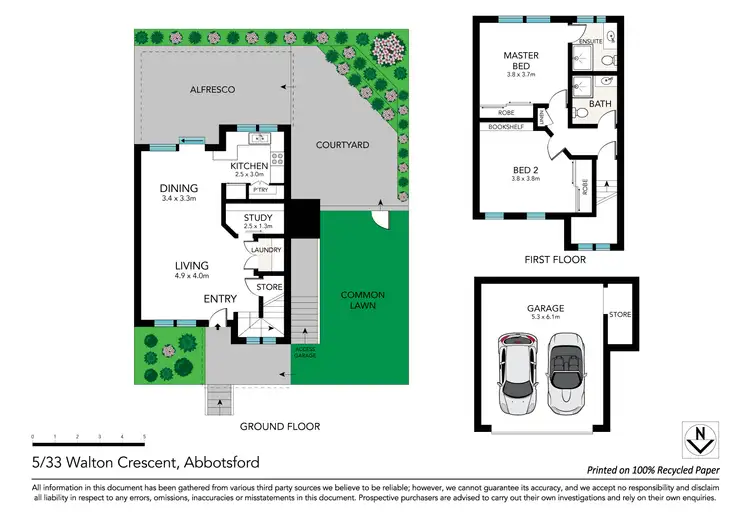
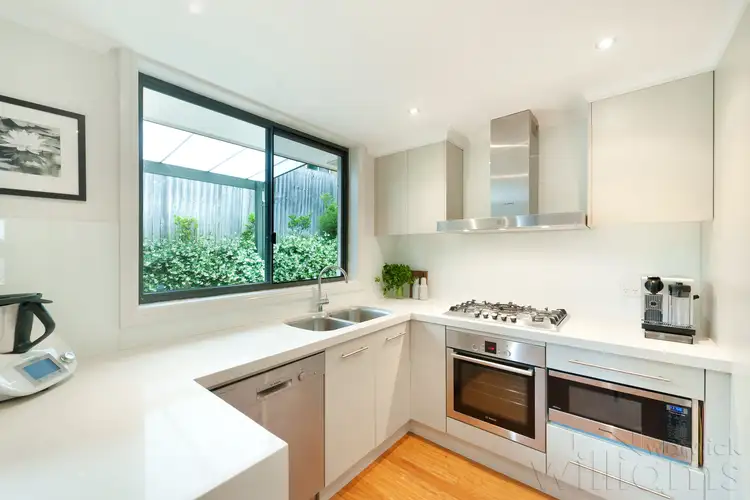
+12
Sold
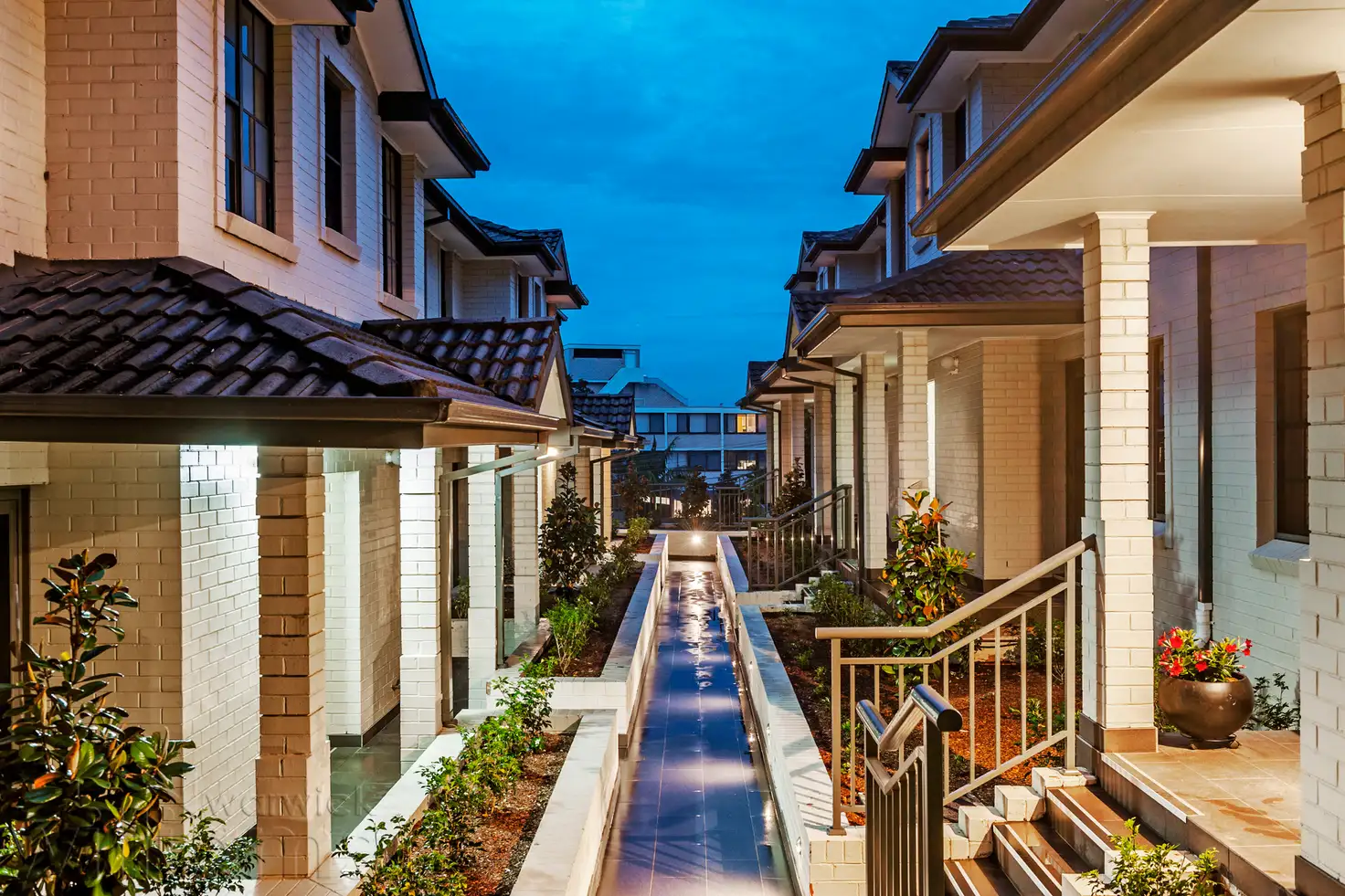


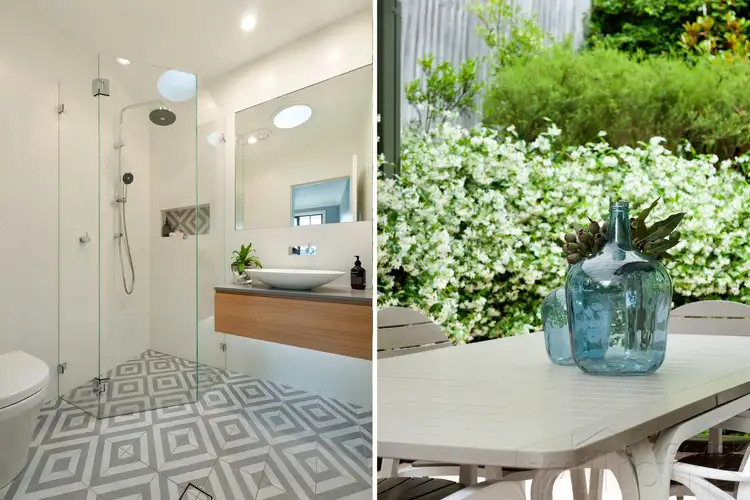

+10
Sold
5/33 Walton Crescent, Abbotsford NSW 2046
Copy address
Price Undisclosed
- 2Bed
- 2Bath
- 2 Car
- 141m²
Townhouse Sold on Mon 3 Dec, 2018
What's around Walton Crescent
Townhouse description
“A Designer Family Haven on the Peninsula”
Property features
Land details
Area: 141m²
Property video
Can't inspect the property in person? See what's inside in the video tour.
Interactive media & resources
What's around Walton Crescent
 View more
View more View more
View more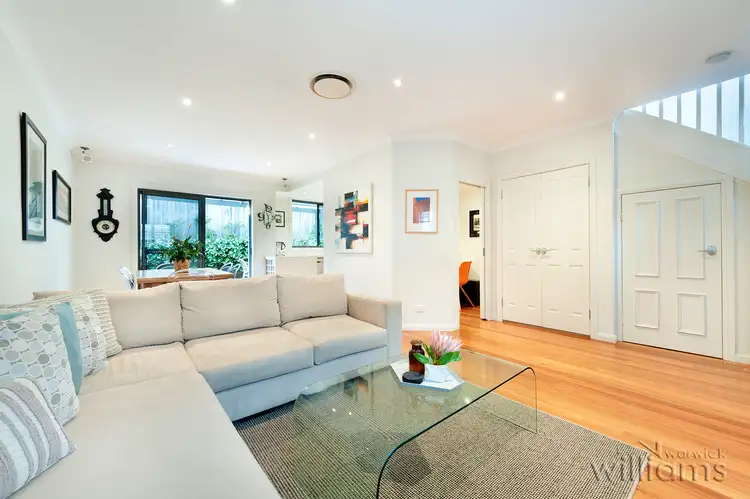 View more
View more View more
View moreContact the real estate agent


Samuel Williams
Warwick Williams Real Estate Drummoyne
0Not yet rated
Send an enquiry
This property has been sold
But you can still contact the agent5/33 Walton Crescent, Abbotsford NSW 2046
Nearby schools in and around Abbotsford, NSW
Top reviews by locals of Abbotsford, NSW 2046
Discover what it's like to live in Abbotsford before you inspect or move.
Discussions in Abbotsford, NSW
Wondering what the latest hot topics are in Abbotsford, New South Wales?
Similar Townhouses for sale in Abbotsford, NSW 2046
Properties for sale in nearby suburbs
Report Listing
