Auction Location: LJ Hooker Canberra City Auction HQ
Space: The Residence is prominently featured in the iconic publication '100 Canberra Houses - A Century of Capital Architecture' by authors Tim Reeve and Alan Roberts.
This Inner City terrace house, positioned in a boutique complex of six, is in a prime location in a wide tree lined street parallel to Canberra's main arterial way Northbourne Avenue. It is close to the City Centre, the Australian National University, CSIRO and Braddon restaurants.
This terrace was designed with generous proportions and offers 175m2 (approx.) of living, a huge 48m2 (approx.) ground floor garage with internal access plus an entrance courtyard and multiple entertainment balconies.
Carpeted stairs lead to the level on which the impressive open plan living areas are laid out, high ceilings enhancing the spacious feel. The contemporary kitchen features a vast, island bench with Smeg dishwasher, cooktop, stainless steel oven and a Samsung microwave.
The kitchen opens onto an east facing balcony, fitted with a vertical Vergola, perfect for a morning coffee in the sunlight. Flowing on from the kitchen, the dining area offers generous space for elegant entertaining. With a serene outlook to the canopy of oak trees, the spacious, light filled lounge has a restful ambience.
Double glazed sliding doors open onto a large entertaining terrace, where you can relax with friends and family, while enjoying the exceptional peace and privacy that the home has to offer. Above, the soaring cantilever roof adds architectural flair, light from celestial windows pours into the void over the staircase to the uppermost level.
The bedroom configuration on the top floor, with the master bedroom and the second bedroom situated at opposite sides of the floor. The palatial master suite offers a sitting area and features a wide window framing a private outlook into the treetops. A luxuriously proportioned ensuite features a frameless shower screen and stone vanity, while a long wall of built-in robes offers generous storage. The huge second bedroom offers a wall of quality built-in robes and opens to a private balcony. The second bathroom features a bath, stone vanity top and full height tiling.
The ducted reverse cycle system has independent controls on living and bedroom levels. There is internal access from the garage equipped with an auto door. There is ample storage to one side and under stairs.
Few if any Canberra terraces offer the luxurious proportions and quality of build to be enjoyed here.
A rare opportunity to enjoy the ultimate City lifestyle!
Features Include:
- Premium, architect designed town residence, of quality construction, in prestigious 'Space2'
- Prime location, in peaceful street, lined with magnificent oak trees, close to the City CBD
- Light rail stop approximately 50 metres away on Northbourne Avenue
- Striking and contemporary facade has soaring cantilevered roof
- Impressively proportioned, open plan living areas feature high ceilings and flow through to terraces
- Stunning kitchen features expansive, stone island bench and stainless steel, Smeg appliances
- Oversized bedrooms, with luxuriously proportioned master, ensuite & main bathroom
- Quality pure wool carpet on accommodation level
- Bedroom 3/study situated on entry level, adjacent to a powder room and separate shower - Reverse cycle air conditioning has independent controls on both living and accommodation levels
- Double glazing throughout
- External walls have double brick construction, ensuring peace and privacy
- Welcoming entrance with video intercom - Security system
- Internal access to bright, oversized 2 car garage with storage space to one side & under staircase
- Short distance to City Central Business District, Australian National University, Braddon eateries
- A light rail stop is virtually at the back door!
Numbers (all approx):
� Rental Estimate; $950 - $1000/wk
� Rates; $580 per quarter
� Body corp; $3,300 per quarter
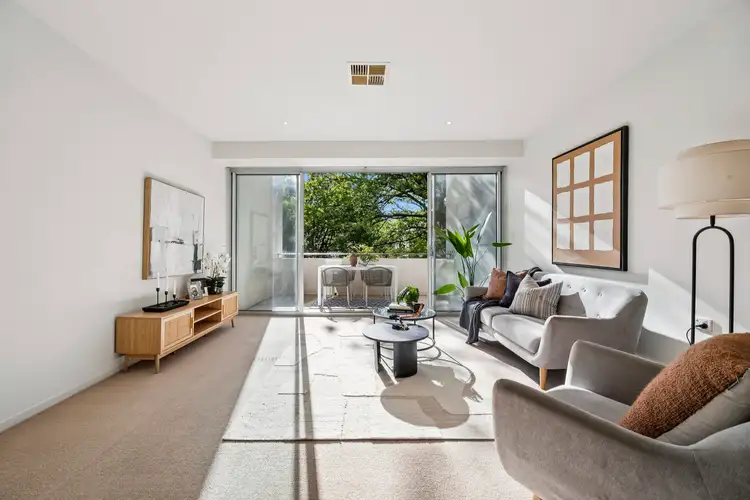
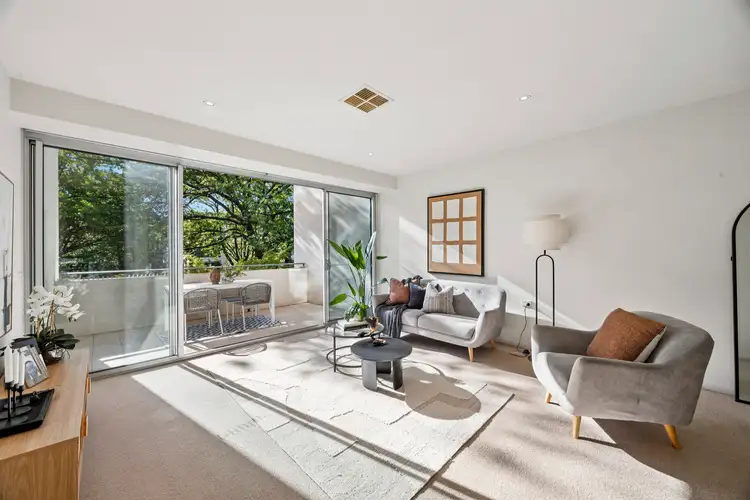
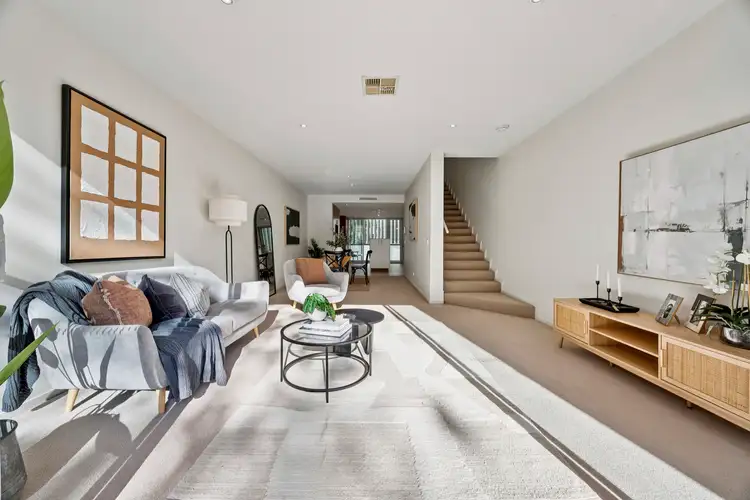
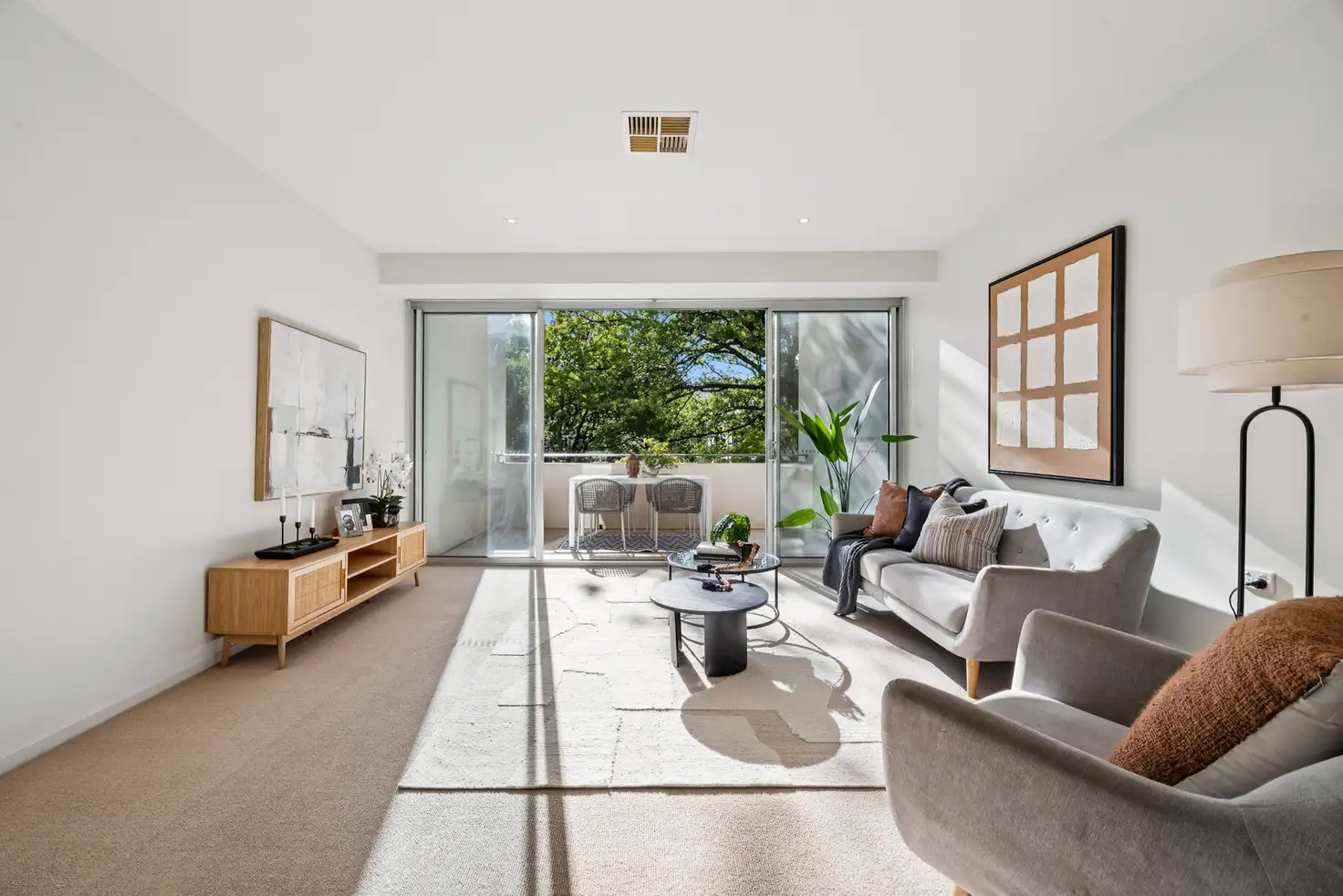


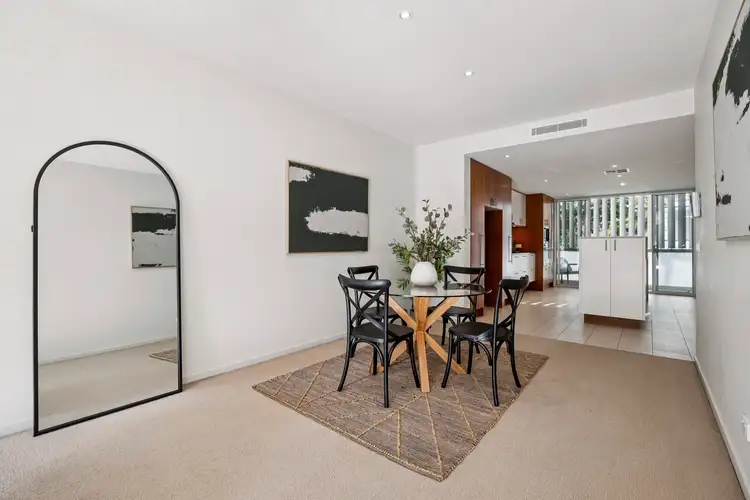
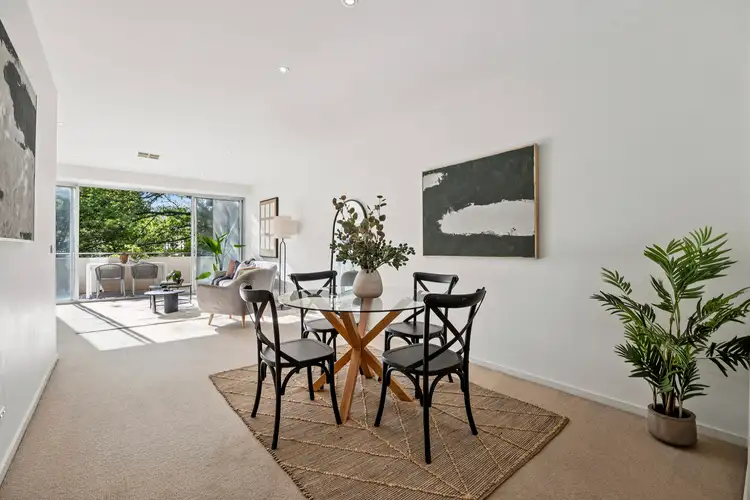
 View more
View more View more
View more View more
View more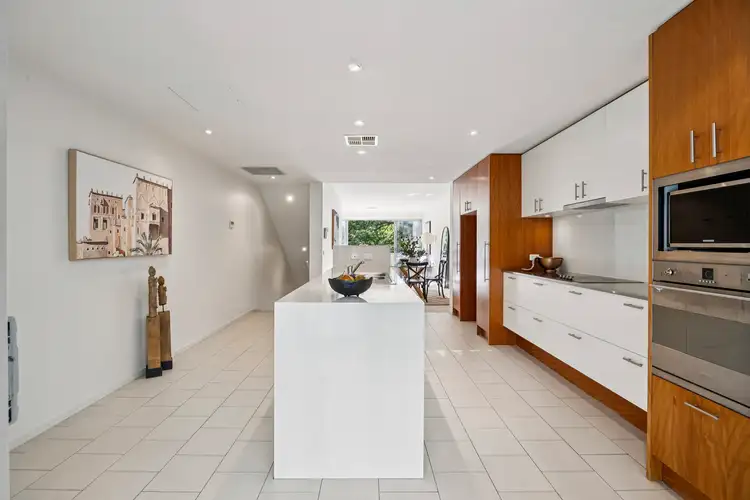 View more
View more
