Price Undisclosed
3 Bed • 1 Bath • 1 Car • 302m²
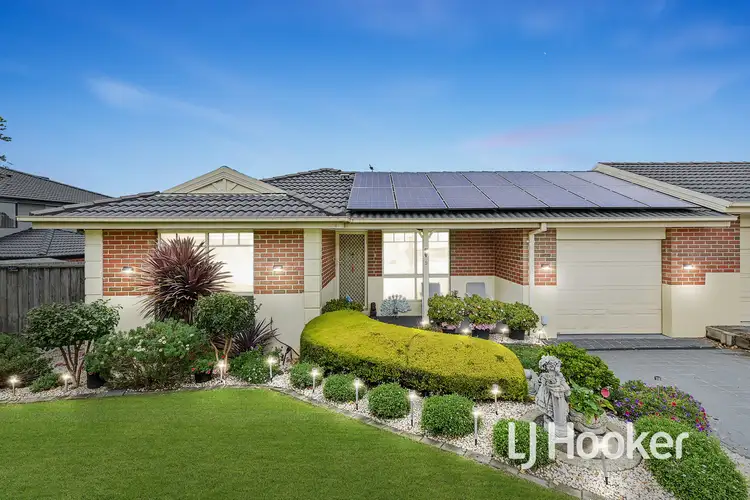
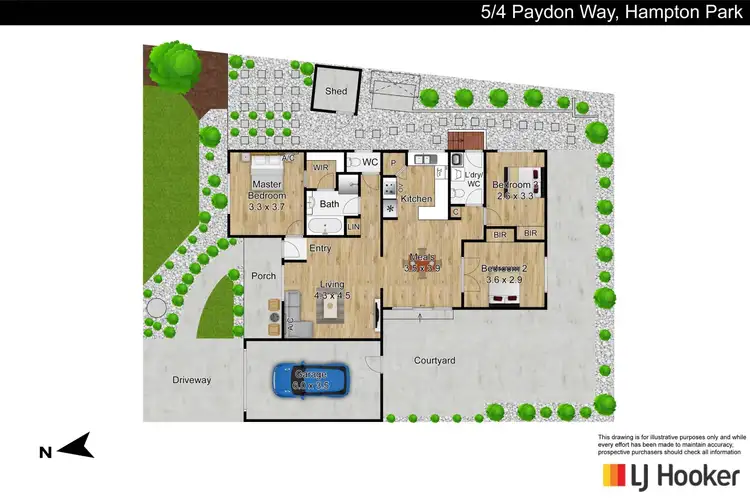
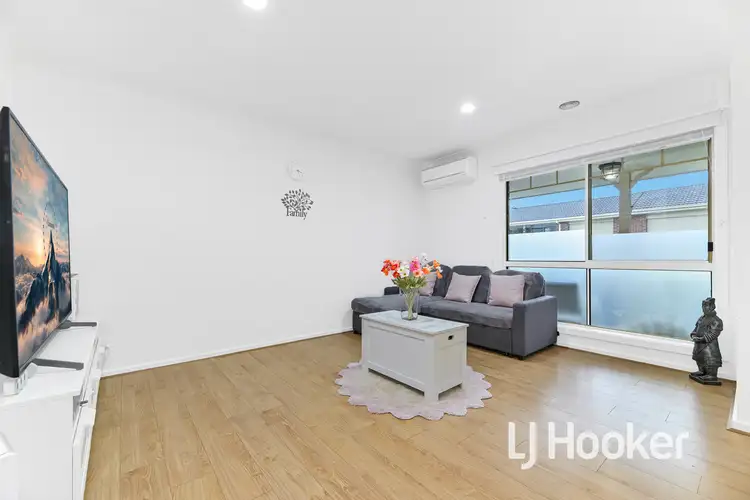
+16
Sold
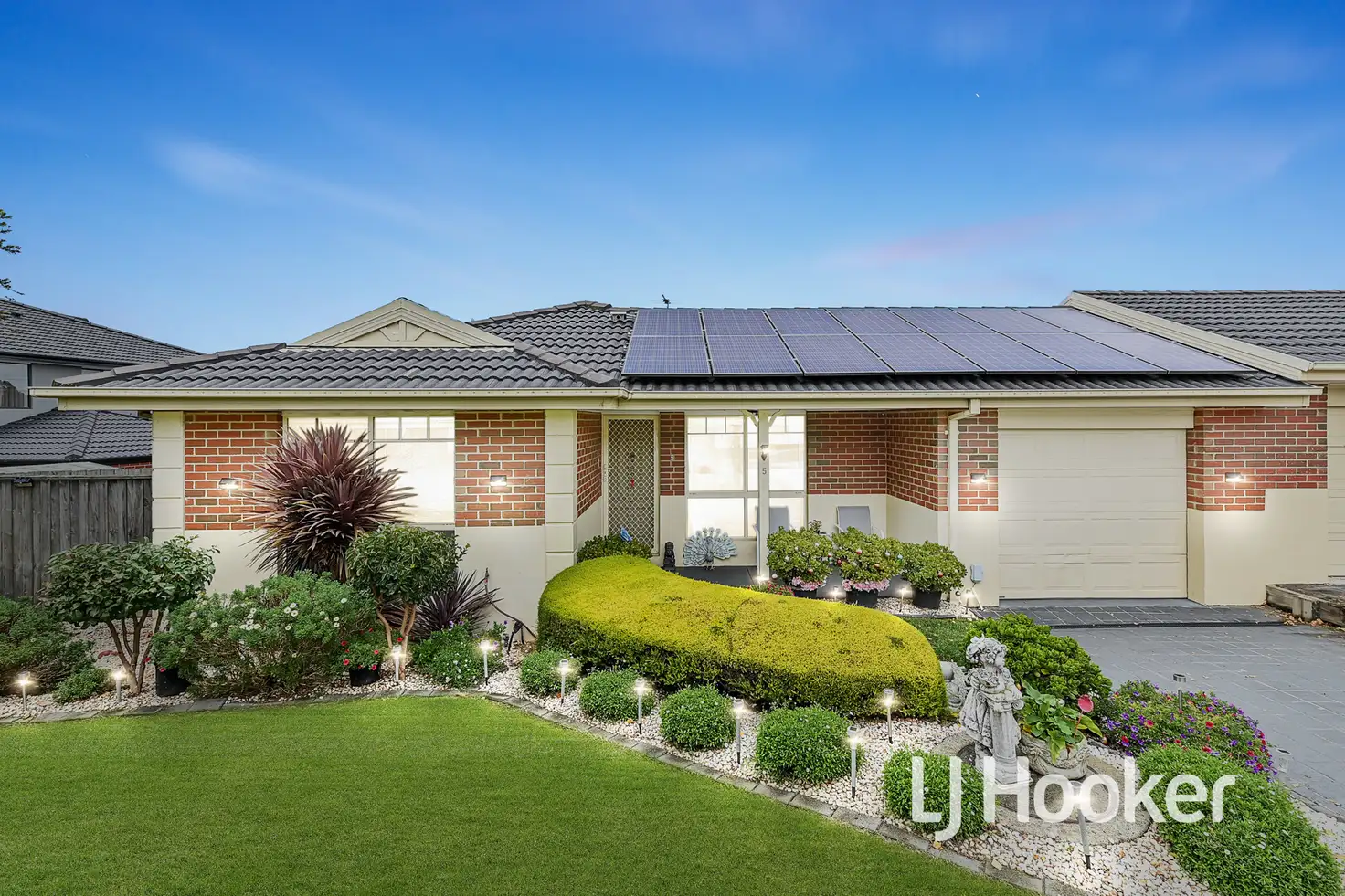


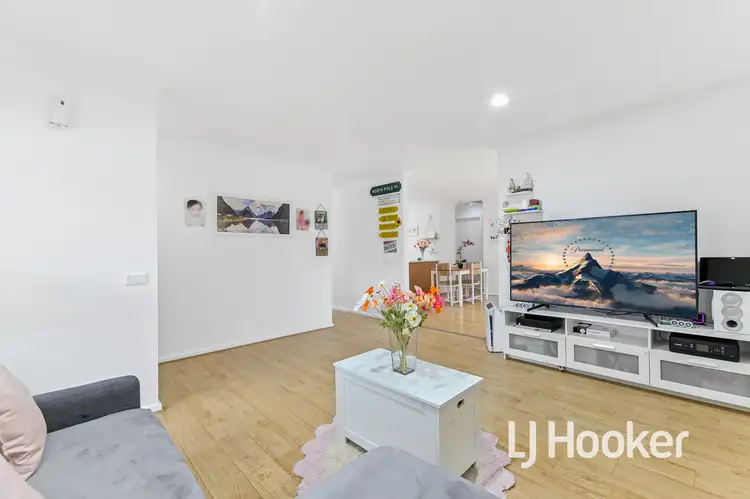
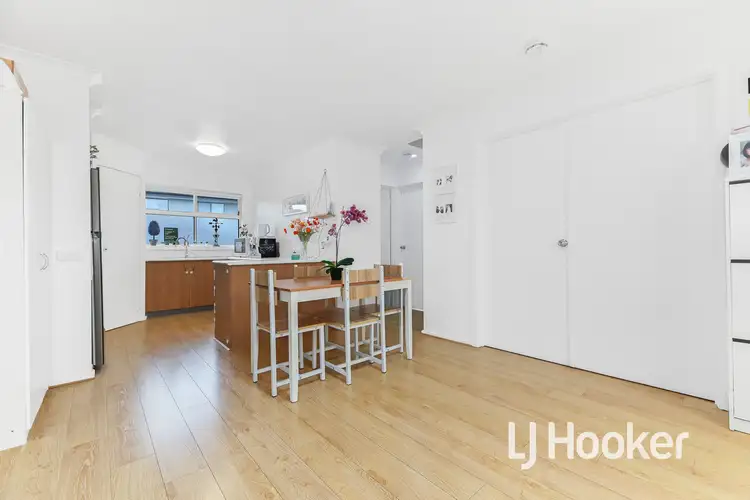
+14
Sold
5/4 Paydon Way, Hampton Park VIC 3976
Copy address
Price Undisclosed
- 3Bed
- 1Bath
- 1 Car
- 302m²
Unit Sold on Wed 24 Apr, 2024
What's around Paydon Way
Unit description
“SPOTLESS HIDDEN GEM!!”
Land details
Area: 302m²
Interactive media & resources
What's around Paydon Way
 View more
View more View more
View more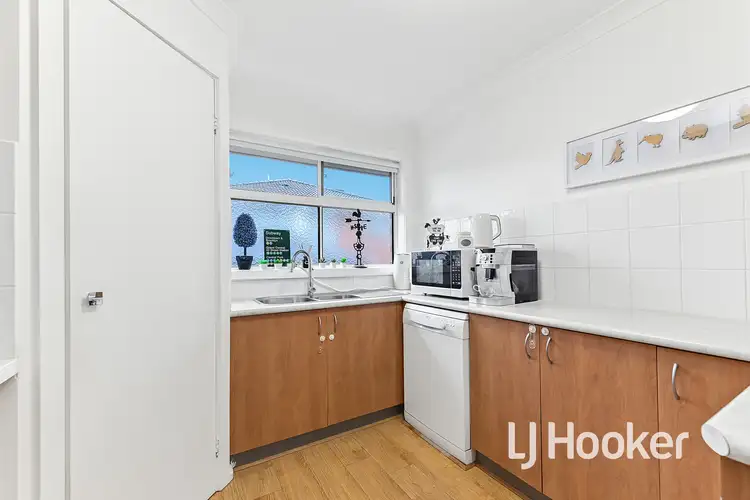 View more
View more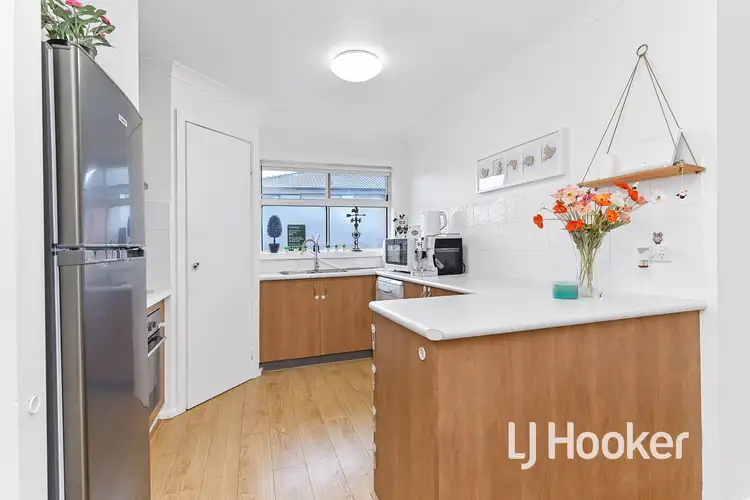 View more
View moreContact the real estate agent

Sushant Gupta
LJ Hooker Hampton Park
5(1 Reviews)
Send an enquiry
This property has been sold
But you can still contact the agent5/4 Paydon Way, Hampton Park VIC 3976
Nearby schools in and around Hampton Park, VIC
Top reviews by locals of Hampton Park, VIC 3976
Discover what it's like to live in Hampton Park before you inspect or move.
Discussions in Hampton Park, VIC
Wondering what the latest hot topics are in Hampton Park, Victoria?
Similar Units for sale in Hampton Park, VIC 3976
Properties for sale in nearby suburbs
Report Listing
