Renovated 3 Bedroom PLUS study; 2 bathroom; double garage, split-level townhouse.
Set amongst a highly sought after pocket of this leafy eastern suburb, yet only 15mins from the city, is this gem.
Also within walking distance of Balwyn High School and, easy access to several highly regarded private schools.
A sense of tranquility awaits, as you are greeted by a Zen-type waterfall feature in the front garden - aspected South-East; whilst, the undercover verandah provides you a glimpse of what is to come.
The lower level encompasses a fully carpeted foyer, formal lounge - with curtained bay window - and, dining area. Along with cosy & functional kitchen (with clean white appliances) and, family room, that can be accessed from either the foyer or the dining. Finally, on this level is the conveniently located laundry, offset from the family.
Outside the family is an elevated timber decked pergola - aspected North; that provides the ideal outdoor setting overlooking a local park- perfect for the kids as a play area, which you do not have to maintain!
Up a few steps, off to the right from the foyer, is the 'study'...easily able to accommodate a double bed & accompanying furniture...and, powder room.
The first floor comprises the carpeted bedrooms: King sized master with light & airy ensuite, and laid out WIR; Queen sized second with sliding BIR - both rooms have windows, which are tinted, overlooking the park and have block-out roller blinds for added privacy - also, reverse-cycle wall-mount split systems. The third bedroom is also Queen-sized - with sliding BIR - that looks up the front driveway, but, also has tinting & rev.cyc. split system. The shared 'full' bathroom suits the whole family. Solid doors to all bedrooms provide further privacy.
For the more health conscious, all the bedrooms also have an evaporative cooling system incorporated.
Other features inc. gas central heating; 3,500ltr tank for the private garden; fully concreted walkways; secure access from the garage; and, private gate access to the park.
We could go on, so, come and see for yourself why this should be on the 'must visit' list.
Photo I.D required at inspections.
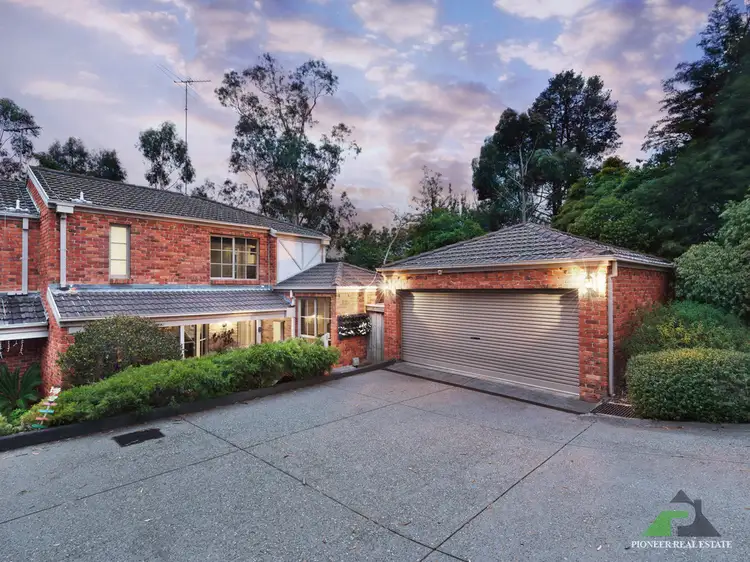
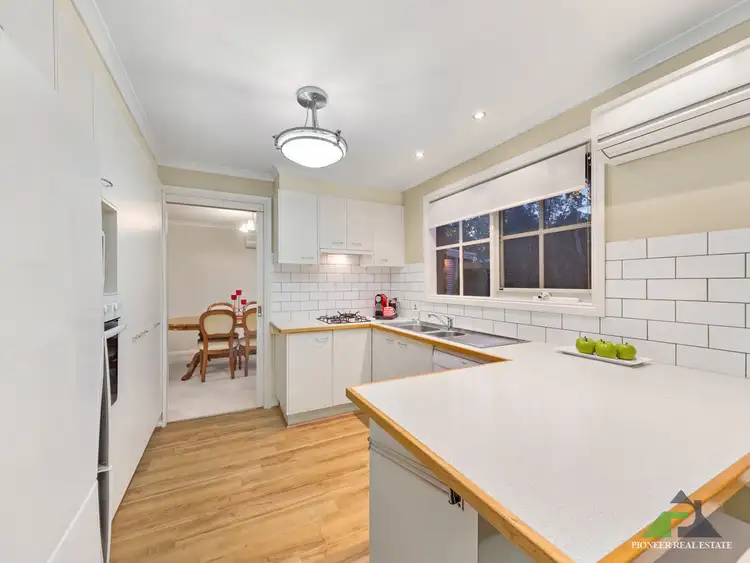
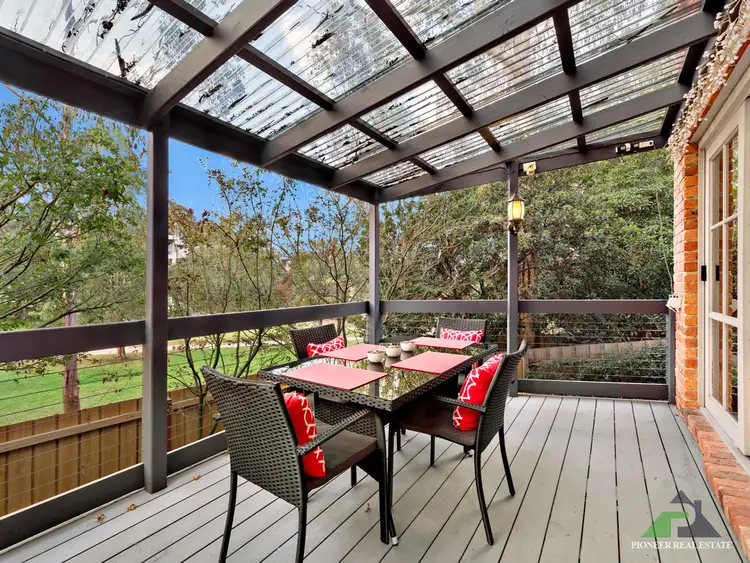
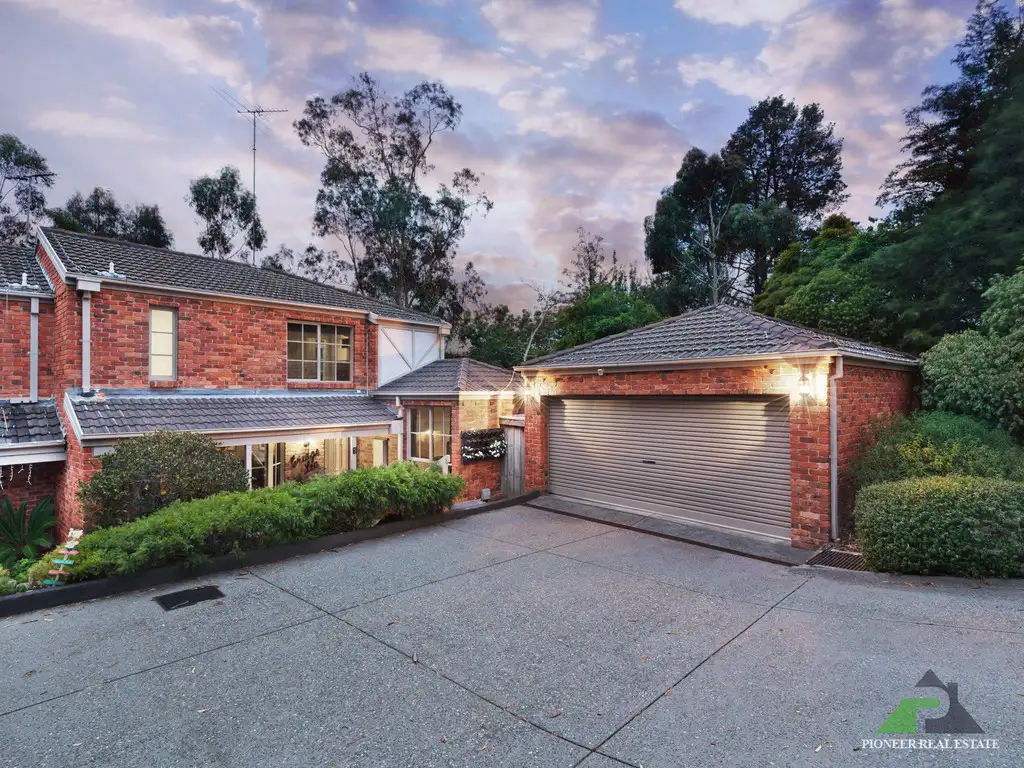


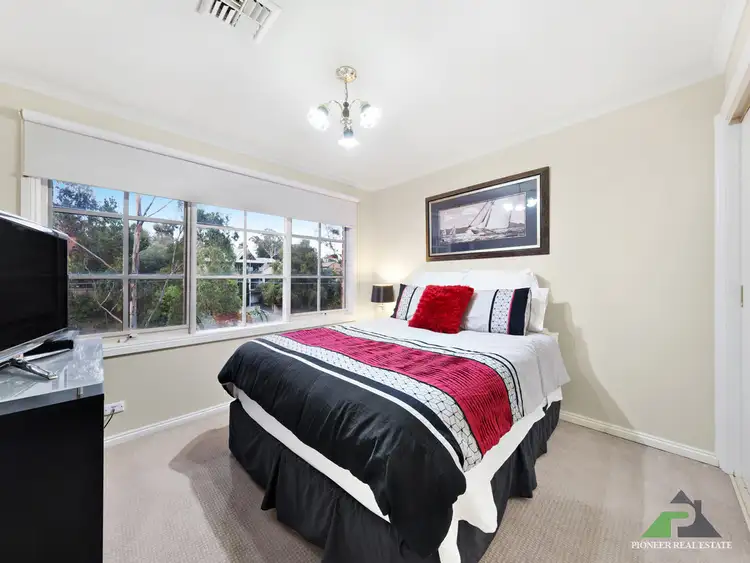
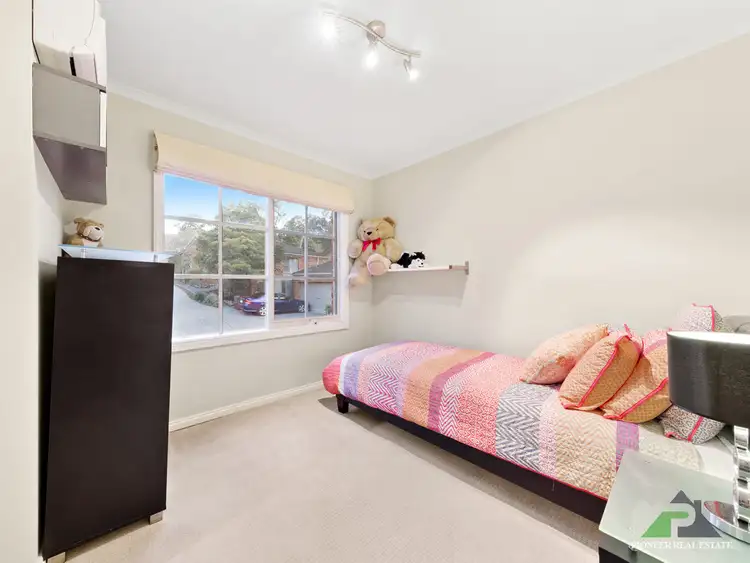
 View more
View more View more
View more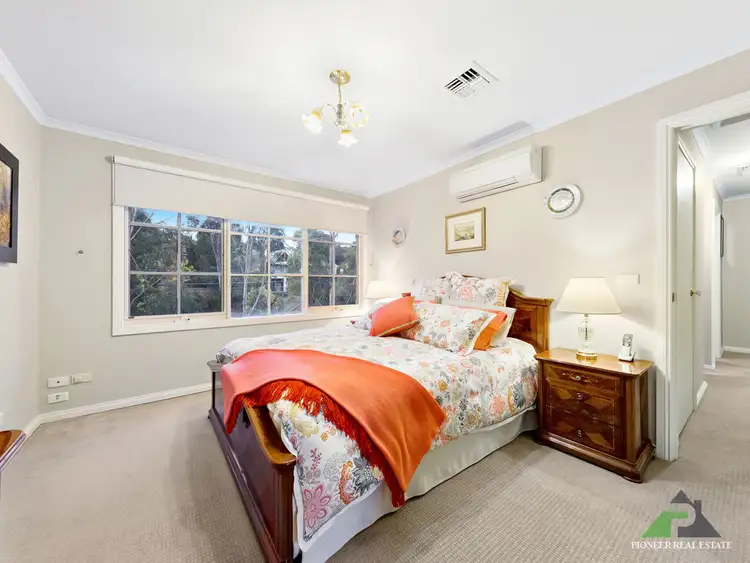 View more
View more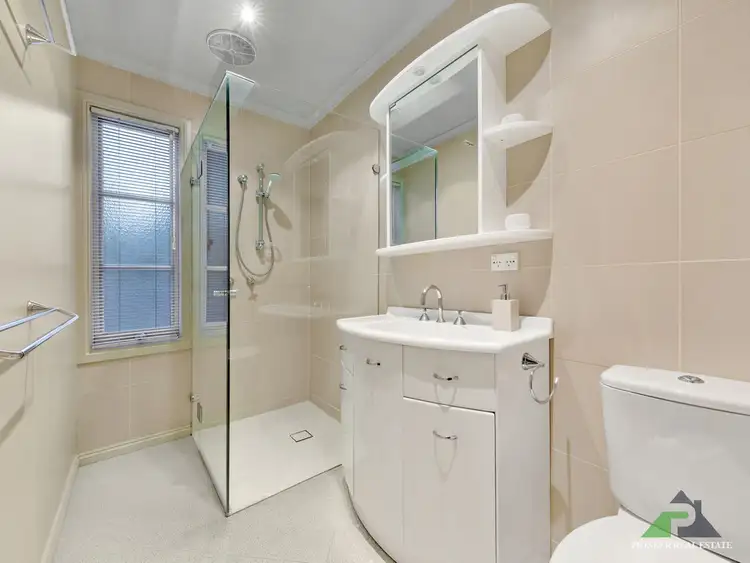 View more
View more
