UNDER CONTRACT | MULTIPLE OFFERS | More 3 & 4 bedroom homes needed for qualified buyers, ready to purchase immediately.
Imagine stepping out of your front door to the Canning River at the end of your driveway, where serene walks and picturesque views become part of your daily routine. Privately nestled on an easy-care 366sqm block at the rear of a secure riverside enclave, this magnificent home offers a harmonious blend of tranquility and convenience. Close to some of Perth's top schools and a short drive to vibrant shopping and dining options, this location is ideal for families, professionals, and those seeking a private riverside retreat.
Beautifully crafted by custom-builder Artique Homes, the flexible layout features multiple living zones, perfectly suited to adapt to your requirements as your family's living style changes over time. The superb undercover outdoor entertaining area provides the perfect space for year-round indoor/outdoor living, while the entertainer's kitchen features premium appliances, a large central island workspace, scullery, and ample cupboard and bench space.
The upper-level accommodation zone features a spacious hotel-style master suite with its own private retreat, huge ensuite and fully fitted walk in robe, while two large bedrooms and a bathroom located in a private wing beyond the upper-level living area, ideal for children or visiting guests. The over-sized double garage features a workshop area, while a large hardstand parking bay is ideal for accommodating a caravan, boat, or up to two additional vehicles.
Features include:
• Three bedrooms, two bathrooms, powder room, study
• Elegant and spacious main living room with gas fireplace
• Huge formal dining room, or activity/media room
• Casual sitting room or dining area
• Beautiful big kitchen, central island workspace, scullery
• Excellent security, camera system, remote controlled gate access
• Ducted reverse cycle air conditioning, timber floors, solar panels
• Ample storage space on both levels, plus plenty of extra storage in garage
• Large laundry with a custom-built sewing/folding area
• Cedar-lined undercover outdoor entertaining, blinds, mains-gas barbeque
• Easy-care grounds, extensive timber decking, reticulated gardens
• Big double garage/workshop with internal entry to the home
• Close to top public and private schools (Rossmoyne High School Zone)
• Large additional hard-stand parking bay, ideal for a boat or caravan
• Prime 366sqm survey-strata lot in a private riverside enclave
Whether you are a family seeking a spacious home close to the river and some of Perth's best schools, or a down-sizer looking for the perfect 'lock-up-and leave' home without compromising on space and style, your search may finally be over. Our last few similar listings have sold within days of hitting the market, so be sure to be amongst the first to view this week to avoid missing out.
All buyers with budget in the mid-$1 millions are encouraged to view the home and submit offers by 12:00pm on Wednesday 9th July 2025 (Unless sold prior). Offers will be conveyed to the seller as received and responded to on or before the closing date. The seller reserves the right to accept offers prior to the end of the campaign or to bring the closing date forward.
For all enquiries, please contact Nik Jones on 0417913966 or for the fastest, most detailed response, please send an email enquiry directly from this website (Preferably NO SMS enquiries, please).
Local Authority: City of Canning
Council Rates: $2,700 (approx.) per annum
Water Rates: $1,791 per annum
Land Area: 366sqm
Built Area: 312sqm (approx.)
Disclaimer: Whilst every care has been taken in preparing this advertisement and all information is provided in good faith, neither the agent nor the seller accepts responsibility for any errors, omissions, or mis-descriptions. Prospective buyers should make their own independent enquiries to their full satisfaction in relation to the property prior to submitting an offer.
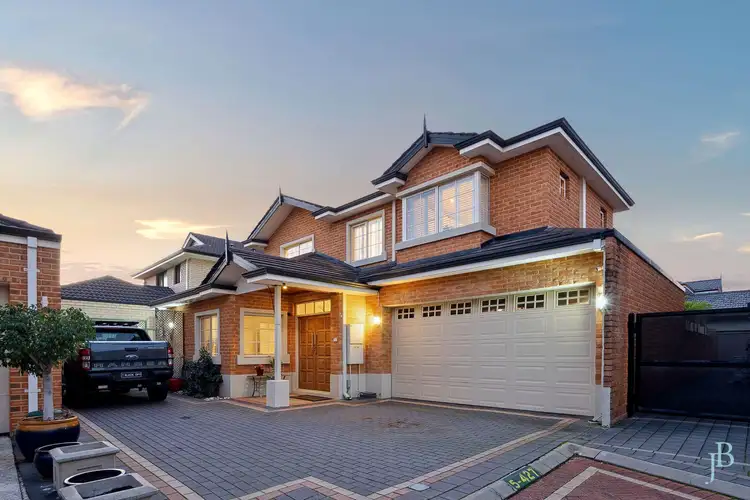
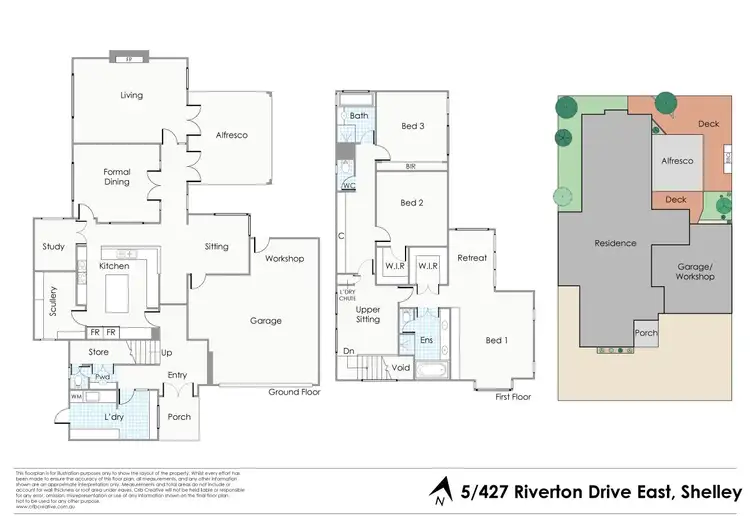
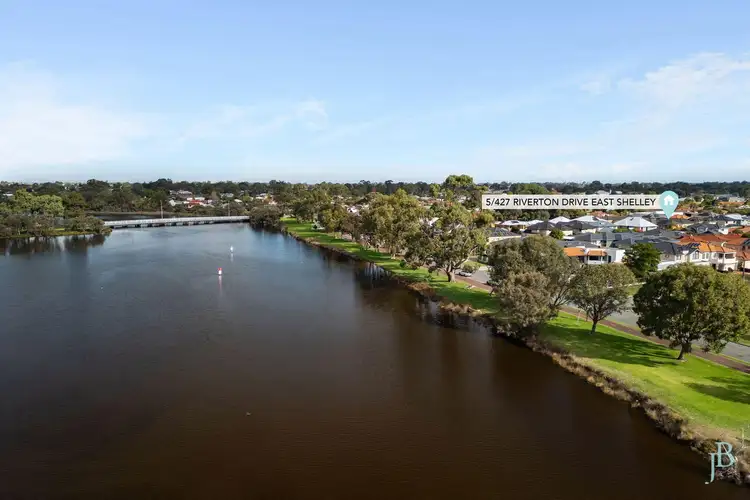
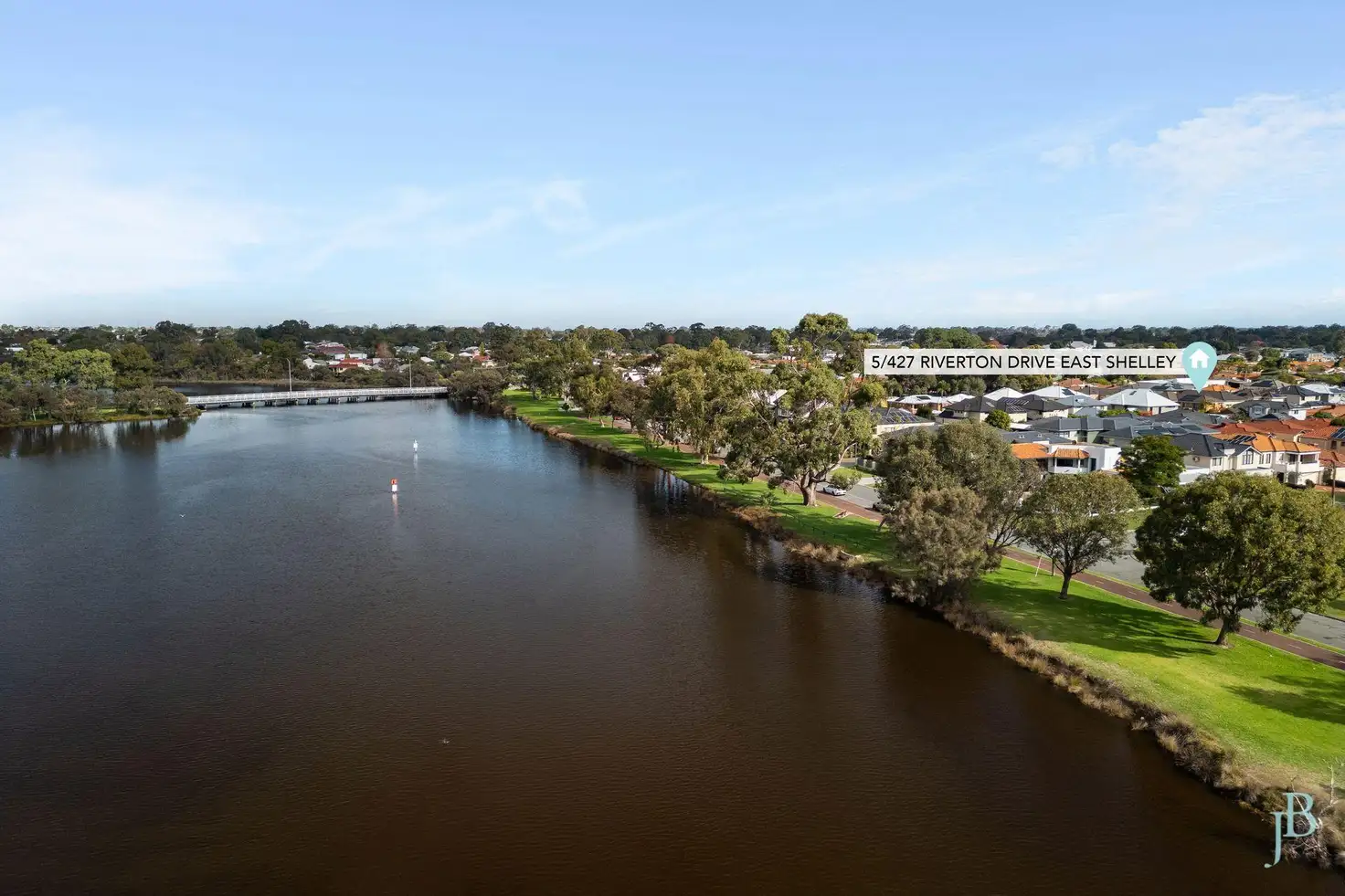


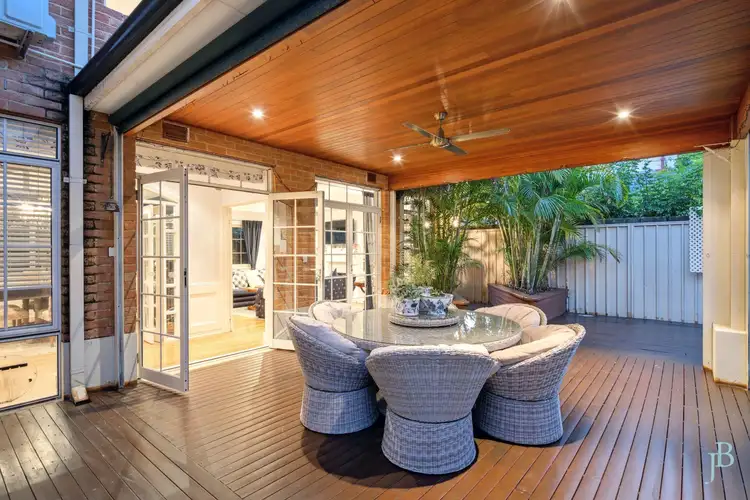
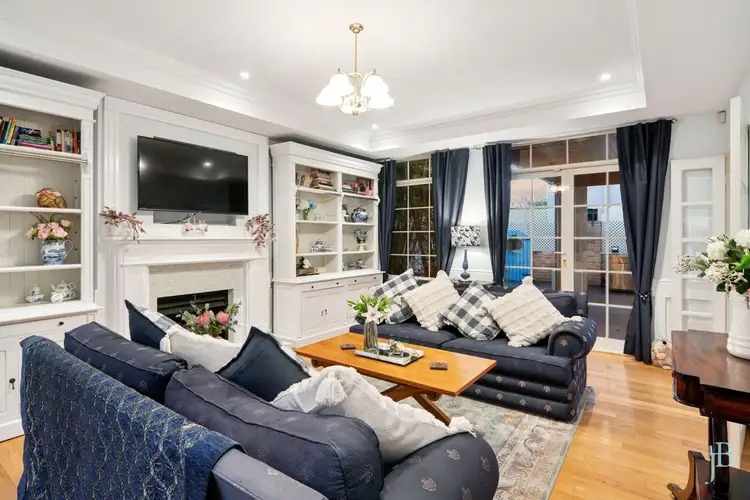
 View more
View more View more
View more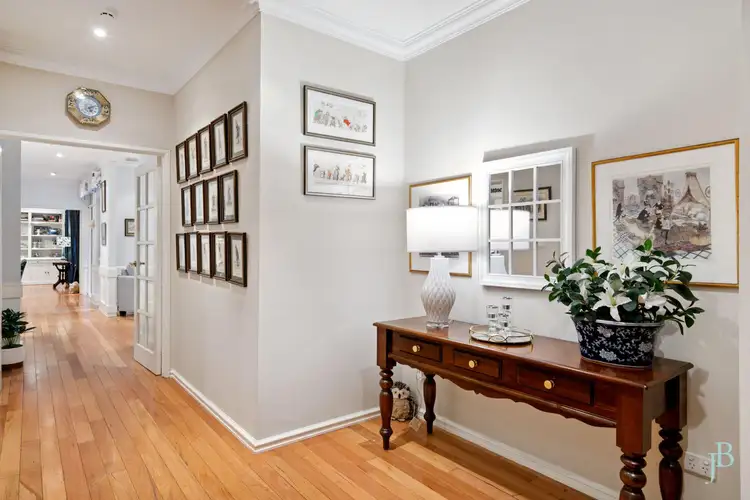 View more
View more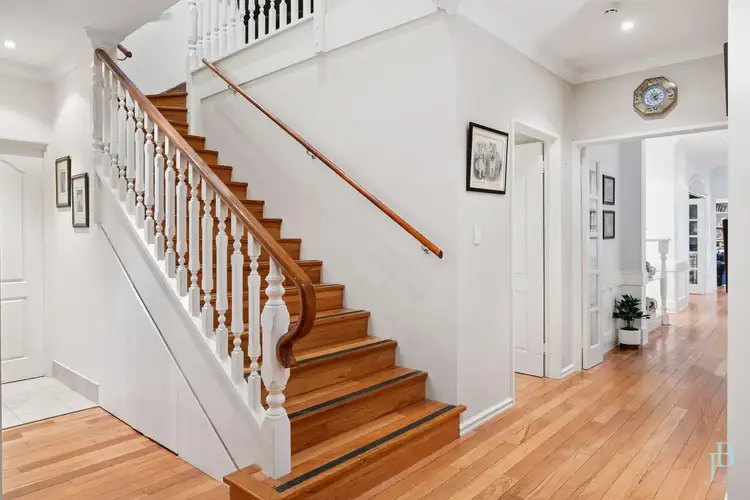 View more
View more
