Welcome to your new investment or appealing housing solution with this affordable solid brick unit. With a great position on the 1st floor with a desirable northerly aspect, the unit offers comfort and security across a traditional 2-bedroom design, great for those starting out, or a terrific investment option with low maintenance upkeep and generous rental returns.
Enjoy the lifestyle benefits of a great central location just around the corner from St Albans Reserve and adjacent a verdant park with public tennis courts, barbecue and botanic open space.
The unit boasts a refreshing modern decor with fresh quality carpets and neutral tones flowing effortlessly throughout the traditional open plan design. An upgraded kitchen overlooks a spacious living area where natural light gently infuses through the North facing windows. Step outdoors onto your own large, private balcony and enjoy the vista over the local neighbourhood.
The kitchen features stone look bench tops, stainless steel appliances, timber grain cabinetry, tiled splash backs and a breakfast bar to the meals area. Split system air-conditioning will ensure your year-round comfort.
Both bedrooms are well proportioned, both double bed capable with fresh quality carpets. The master bedroom features a built-in robe.
A large main bathroom offers semi-frameless shower screen, modern tapware and sleek white tiles, along with the convenience of a laundry trough and washing machine taps.
A single carport space will accommodate your valuable vehicle while a handy shared rear access balcony adds to the convenient and comfort of this desirable offering.
If you're ready to invest in a low maintenance unit or desire an appealing 1st home then your interest will be well rewarded.
Briefly:
* Upgraded 1st floor, solid brick unit in desirable location
* Just around the corner from St Albans Reserve and adjacent a verdant park
* Fresh neutral tones and ambient natural light from a desirable northerly aspect
* Generous open plan living/dining area with kitchen overlooking
* Living room and bedrooms with fresh quality carpets
* Upgraded kitchen features stone look bench tops, stainless steel appliances, timber grain cabinetry, tiled splash backs and a breakfast bar to the meals area
* 2 spacious bedrooms, both of good proportion
* Master bedroom with built-in robe
* Good size main bathroom with semi-frameless shower screen, modern tapware, sleek white tiles, laundry trough & washing machine taps
* Split system air-conditioner ensuring year-round comfort
* Private north facing balcony with views over the local neighbourhood
* Single carport space
* Delightful common garden area at the rear of group
Perfectly located in the heart of Enfield within walking distance to recreational parks and reserves. St Albans reserve is a short stroll away with the Enfield Harriers Athletics Club with its oval, community club, tennis courts and playground and Enfield Bowling Club is nearby, along with another verdant reserve with public tennis courts and barbecue area.
Quality shopping is available at Northpark Shopping Centre, Gillies Plains and the Churchill Centre along with the Gepps Cross Lifestyle Shopping Precinct and weekly markets. Public transport is a short walk to Hampstead or Grand Junction Roads.
Nearby unzoned local primary schools include Northfield Primary, Blair Athol North School B-7, Enfield Primary School, Pooraka Primary School & Hampstead Primary School. The zoned High School for this address is Roma Mitchell Secondary College.
All information provided has been obtained from sources we believe to be accurate, however, we cannot guarantee the information is accurate and we accept no liability for any errors or omissions (including but not limited to a property's land size, floor plans and size, building age and condition). Interested parties should make their own enquiries and obtain their own legal and financial advice.
The vendor's statement (Form 1) will be made available at 193 North East Road Hampstead Gardens for 3 consecutive business days prior to the Auction as well as at the premises on the day 30 minutes prior to the Auction.
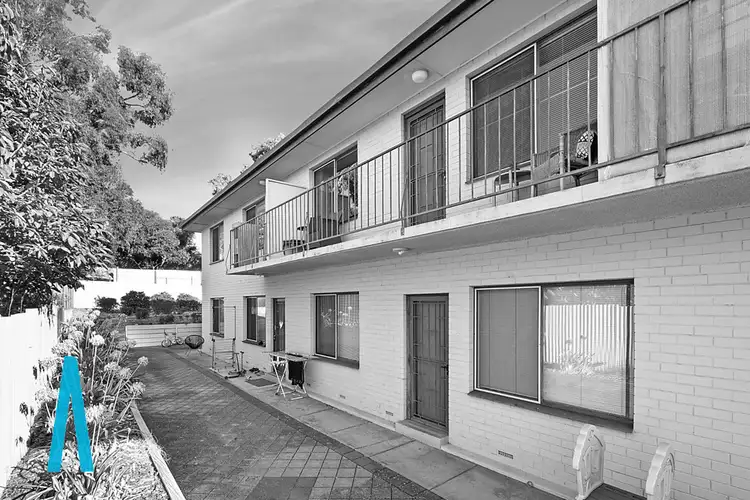
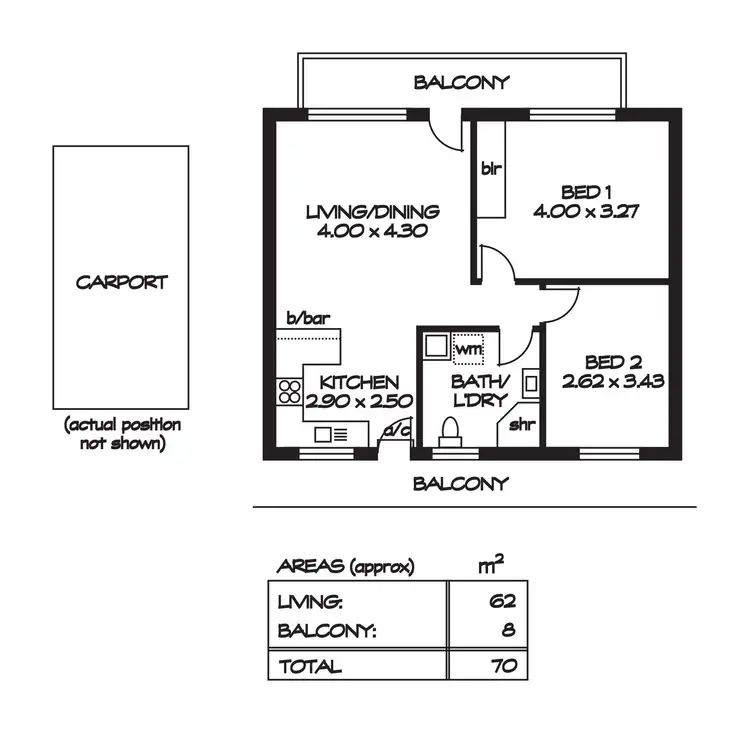
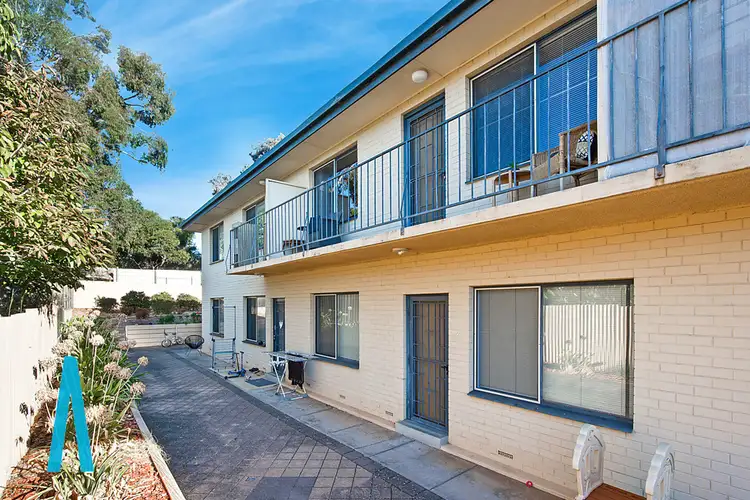
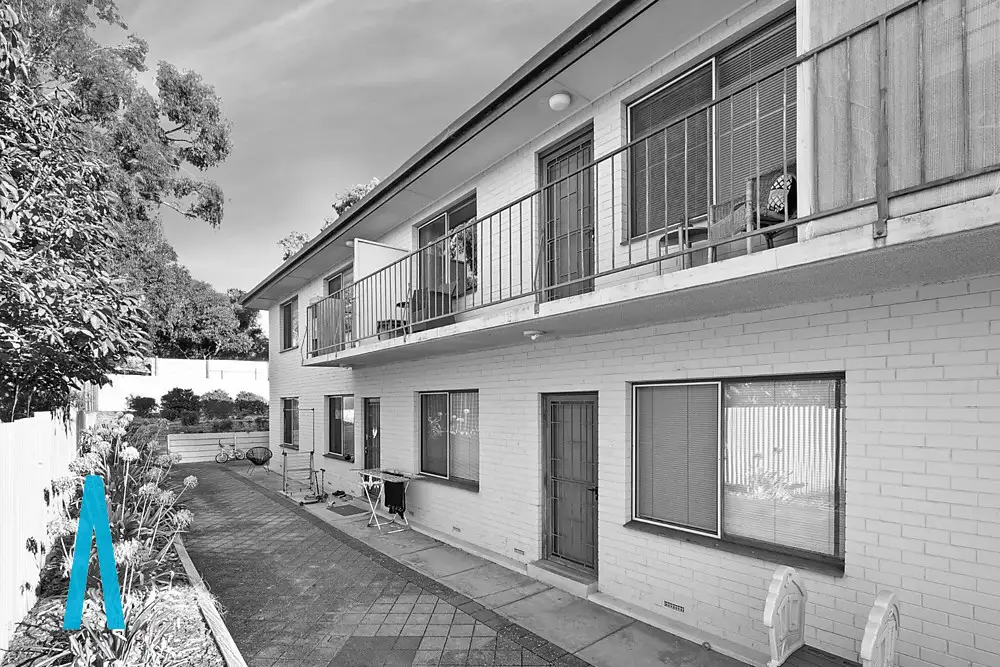


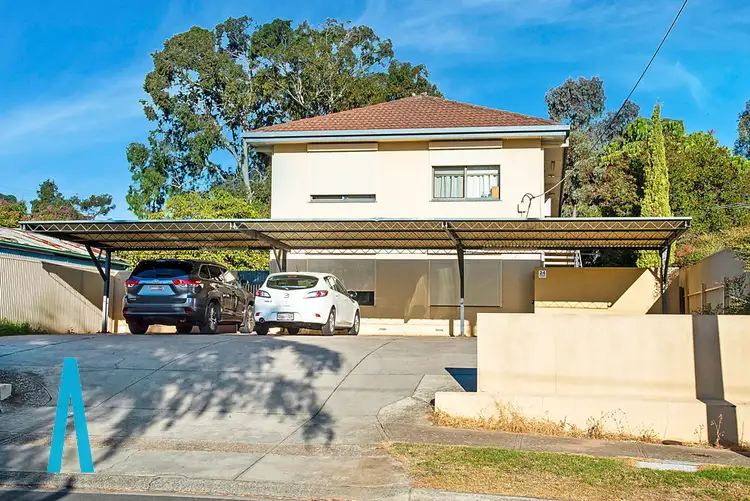
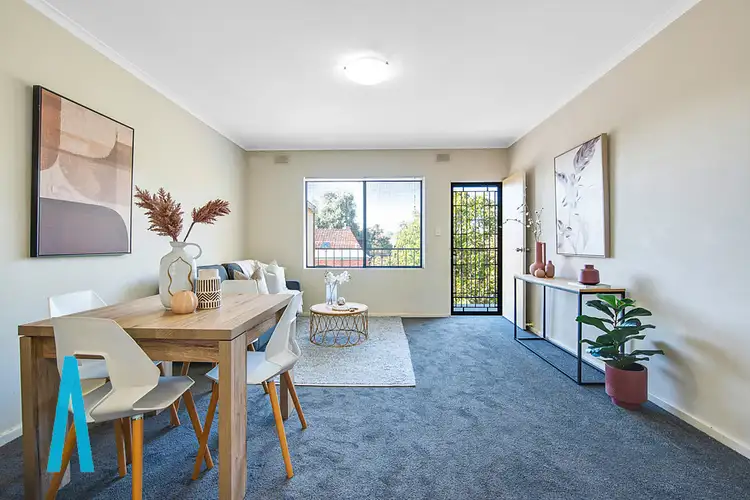
 View more
View more View more
View more View more
View more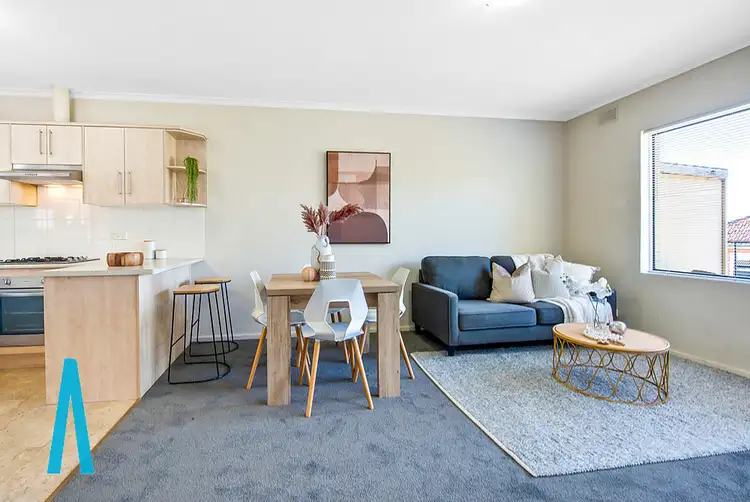 View more
View more
