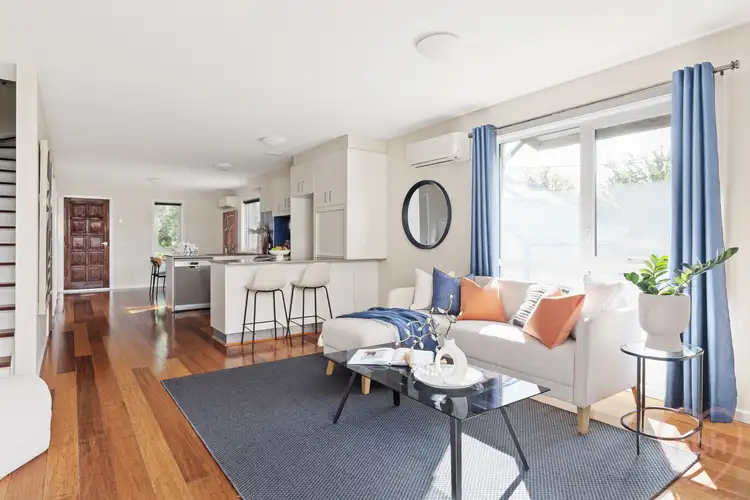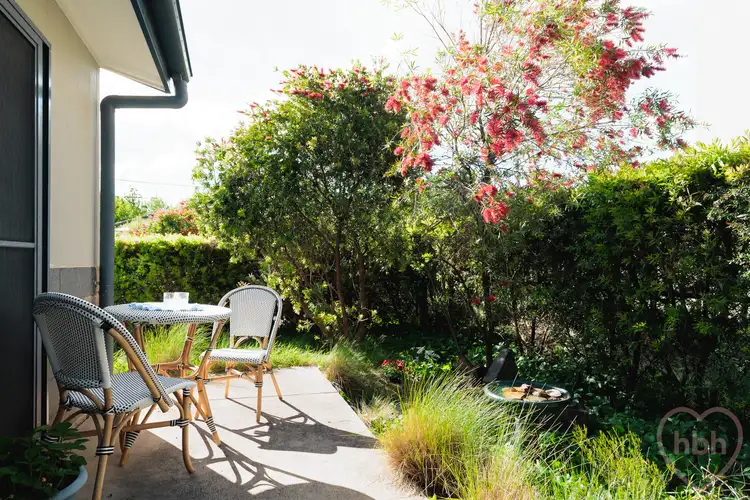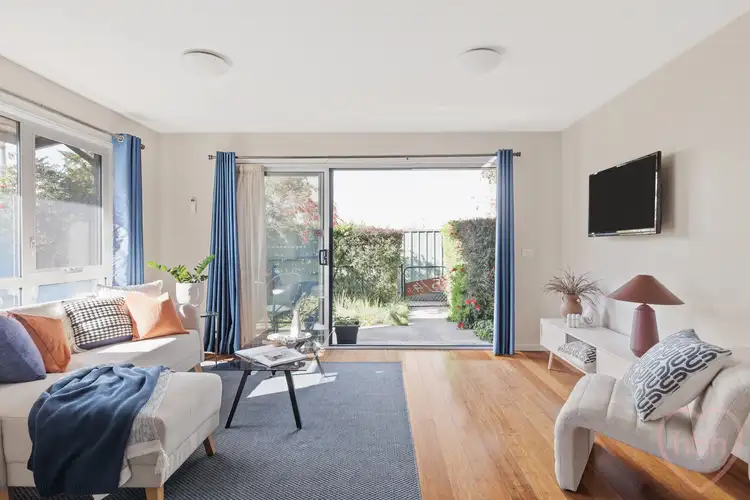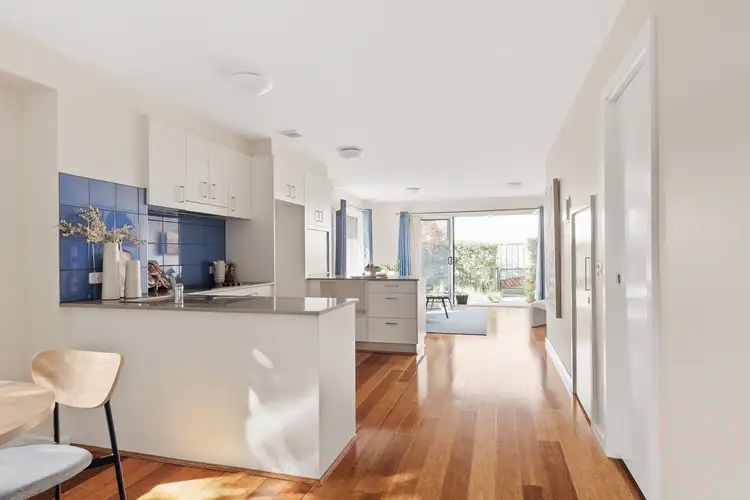At the very end of this award-winning boutique development, 5/43 Stockdale enjoys a coveted position that captures the best of privacy, northern light, and connection to nature. A seamless union of modern design and rustic soul, the home celebrates the artistry of reimagined materials - where polished concrete meets hand-crafted iron and timber, and every element tells a story.
Bathed in sunshine from its perfect north-facing orientation, this stunning two-bedroom townhouse embodies the essence of eco-conscious living, without compromising on style or comfort. The interiors radiate warmth and texture - from the polished hardwood floors to the bursts of blue tiling that link kitchen and bathrooms in a unified, elegant palette.
An open plan living, dining, and kitchen zone forms the social heart of the home, anchored by walls of glass that draw the outdoors in. Two reverse-cycle air conditioners deliver all-season comfort, while the northern aspect fills the space with golden light. The kitchen is a true statement of form and function, with stone benchtops, Bosch appliances, and those signature blue tiles adding depth and vibrancy.
Upstairs, two peaceful bedrooms provide tranquil retreats beneath leafy outlooks. The master suite is a haven, complete with built-in robes, its own reverse-cycle air conditioner, and an ensuite adorned in rich ocean blue. The second bedroom features a ceiling fan and built-in storage, while the matching main bathroom continues the home's harmonious design language.
Stepping outdoors, a private courtyard garden invites morning coffee or afternoon wine, framed by native plantings that hum with life. From here, meandering paths lead to the shared bushland gardens, where sustainability and artistry meet - composting, a shared greenhouse, and a vegetable garden all forming part of the development's living eco-vision.
The home is a few steps from Hope Street Playground and Blue Gum Preschool. It is an easy stroll to the famous Dickson precinct for shopping and choice of international cuisine. Lyneham and Dickson wetlands, Hope St Playground, Ainslie Oval, Dickson Playing Fields, and Jandura Park are all close to hand and there is a choice of public and private schooling. Close to transport, the much-loved Ainslie shops and Mount Ainslie reserve, the home is a stone's throw from the dynamic Braddon precinct, the CBD, and the ANU.
features.
.beautiful and unique two-bedroom townhouse in the heart of the inner north
.part of the award winning "one of a kind" development
.poetic use of textural and up-cycled organic elements with art evident throughout the complex
.sustainable eco-vision with 8.0 EER, enhanced insulation, double glazing, on-site composting, shared greenhouse and vegetable garden
.set within stunning communal native gardens
.open plan kitchen, dining and living drifting to north facing courtyard garden
.generous central kitchen with banks of storage including small appliance bay, stone benchtops, breakfast bar, Bosch wall oven, electric cooktop, integrated rangehood and dishwasher.
.downstairs powder room
.two bedrooms upstairs including master, both with built-in-robes
.master with large ensuite bathroom and sunny northern views to grove of silver birch trees
.beautiful family bathroom
.hardwood floors
.timber staircase with beautiful, papered feature wall
.European laundry
.linen closet
.under stair storage
.x3 electric reverse cycle heating and cooling units
.ceiling fan to second bedroom
.courtyard garden with flowering native hedges, mature bottle brush and flowering shrubs
.gate access to laneway leading to gardens and street
.direct access from dining area to communal native gardens
.secure basement parking for one vehicle and storage unit
.secure intercom access
.a few steps from Hope Street Playground and Blue Gum Preschool
.handy to Wetlands, sporting fields and reserve
.close to transport and a variety of schools and colleges
.close to Ainslie shops, Dickson and Braddon precincts, the ANU and the CBD
FINE DETAILS (all approximate):
Downstairs living size: 58 m2
Upstairs living size: 50 m2
Total living size: 108 m2
Courtyard: 64 m2
EER: 6.0
Built: 2014
Strata:
$966.00 p/q
Rates: $2,725.08 pa
Land tax: $2,890.58 (investors only)
Total number units in complex: 7 units
Rental Opinion: $750 p/wk
The information contained in this advertisement is derived from sources we deem reliable. However; we cannot provide any guarantees or warranties regarding the information supplied. Buyers are encouraged to conduct and rely exclusively on their own enquiries.








 View more
View more View more
View more View more
View more View more
View more
