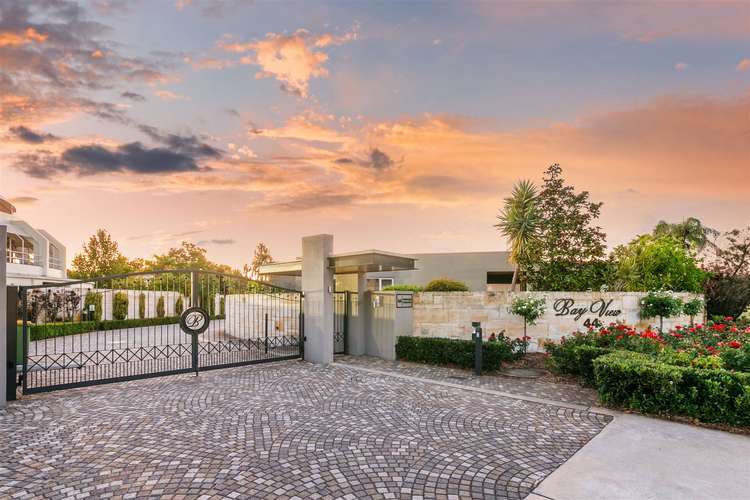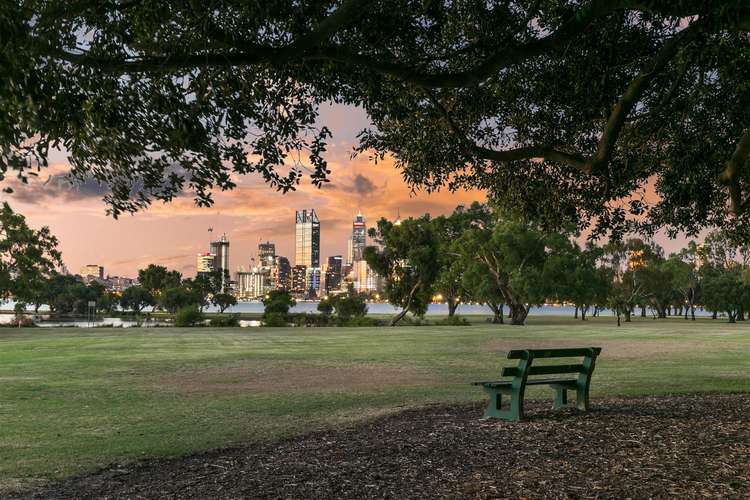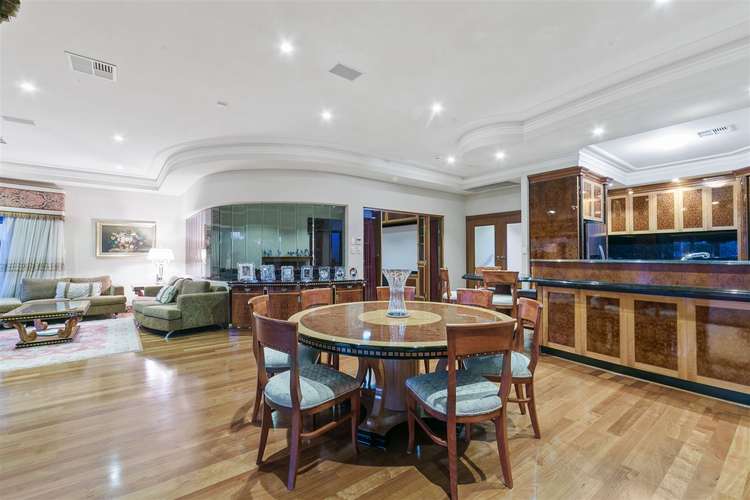Offers Above $3.5Mil
3 Bed • 3 Bath • 2 Car • 642m²
New








5/44 Ranelagh Crescent, South Perth WA 6151
Offers Above $3.5Mil
- 3Bed
- 3Bath
- 2 Car
- 642m²
House for sale
Home loan calculator
The monthly estimated repayment is calculated based on:
Listed display price: the price that the agent(s) want displayed on their listed property. If a range, the lowest value will be ultised
Suburb median listed price: the middle value of listed prices for all listings currently for sale in that same suburb
National median listed price: the middle value of listed prices for all listings currently for sale nationally
Note: The median price is just a guide and may not reflect the value of this property.
What's around Ranelagh Crescent
House description
“Exclusive Bay View”
This incredible Zorzi-built luxury residence is situated on a premier South Perth location affording its highly coveted and exclusive gated community estate, Bay View. As though the residence sits on its own private parkland, it has truly spectacular views of Perth City and the picturesque Sir James Mitchell Park. Extravagant finishes, glamour, high ceilings, floor-to-ceiling windows are a few highlights of this 642sqm of opulent ambience.
Enter via the double entry door and find the marble tiled foyer. View your favourite artwork in style as you pass through the gracious entry gallery into the open living quarter. This luxurious living space showcases views of the parklands through a series of full height windows and glass bifold doors. This unparalleled space features an open plan living, dining, and kitchen area, combined with a sumptuous theatre room, featuring blackout blinds for the complete cinematic experience. A strategically appointed powder room is situated off the entry foyer for convenience.
The state-of-the-art gourmet kitchen is ready for a professional to prepare the most exquisite meals for the privileged residents. The kitchen has been finished with stunning black marble and custom timber cabinetry. Premium kitchen appliances, such as 5-burner gas cooktop, rangehood, oven, double sink fully equip the kitchen. There is plenty of storage options and vast marble surfaces. Host your banquets in the stately dining room or at the undercover alfresco area. With electronic outdoor blinds for weather protection and an outdoor BBQ facility, this amazing outdoor space is custom made for entertaining all year-round.
The grand master suite is privately screened behind double doors. This extra-large suite is complemented a massive walk-in robe to host your finest couture, as well as the lavish ensuite which features floor-to-ceiling marble tiles, an oversize spa bath, large shower and toilet. Two further bedrooms, each with its own private ensuite, and a home office complete the residence.
5/44 Ranelagh Crescent includes the convenience of double lock-up garage, ducted air-conditioning, security alarm system, and solar panels.
This prestigious complex is not complete without its stately facilities. Entertain your guests and indulge in its resort-style swimming pool, sauna, and a full-size tennis court.
For further information or an obligation free appraisal, contact listing agent Eric Hartanto.
Land details
Property video
Can't inspect the property in person? See what's inside in the video tour.
What's around Ranelagh Crescent
Inspection times
 View more
View more View more
View more View more
View more View more
View moreContact the real estate agent

Eric Hartanto
Hartanto Properties
Send an enquiry

Agency profile
Nearby schools in and around South Perth, WA
Top reviews by locals of South Perth, WA 6151
Discover what it's like to live in South Perth before you inspect or move.
Discussions in South Perth, WA
Wondering what the latest hot topics are in South Perth, Western Australia?
Similar Houses for sale in South Perth, WA 6151
Properties for sale in nearby suburbs
- 3
- 3
- 2
- 642m²
