Price Undisclosed
3 Bed • 2 Bath • 2 Car • 202m²
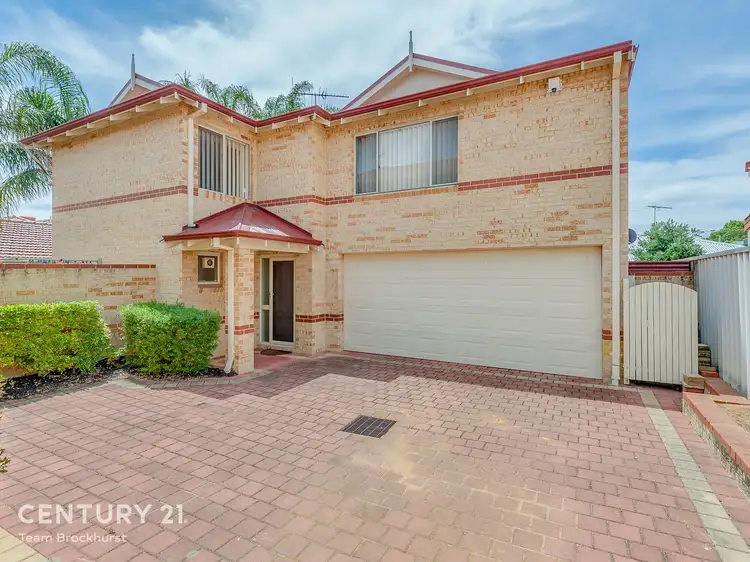
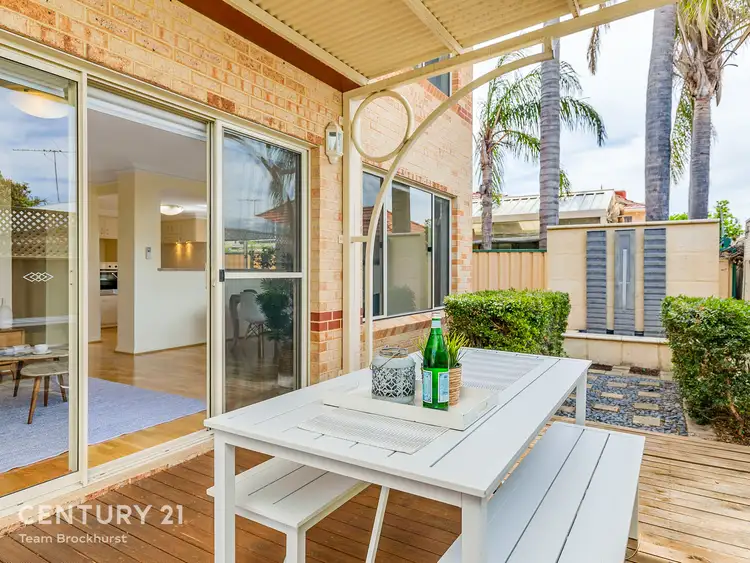
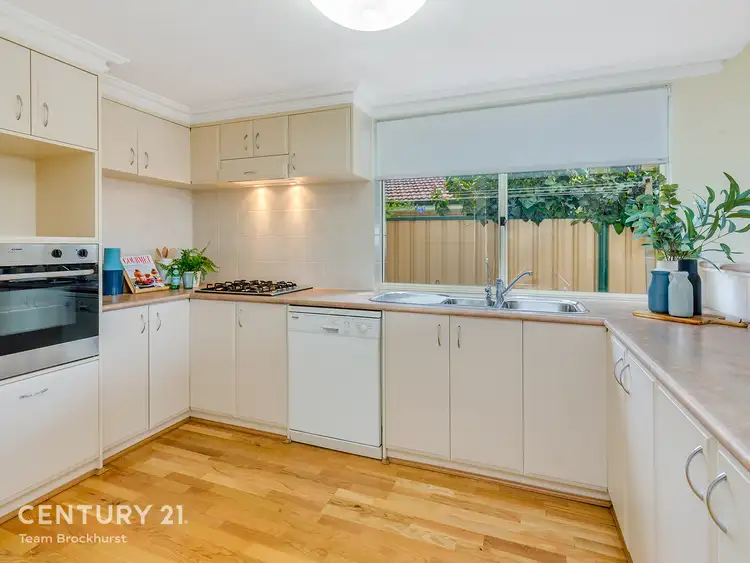
+17
Sold
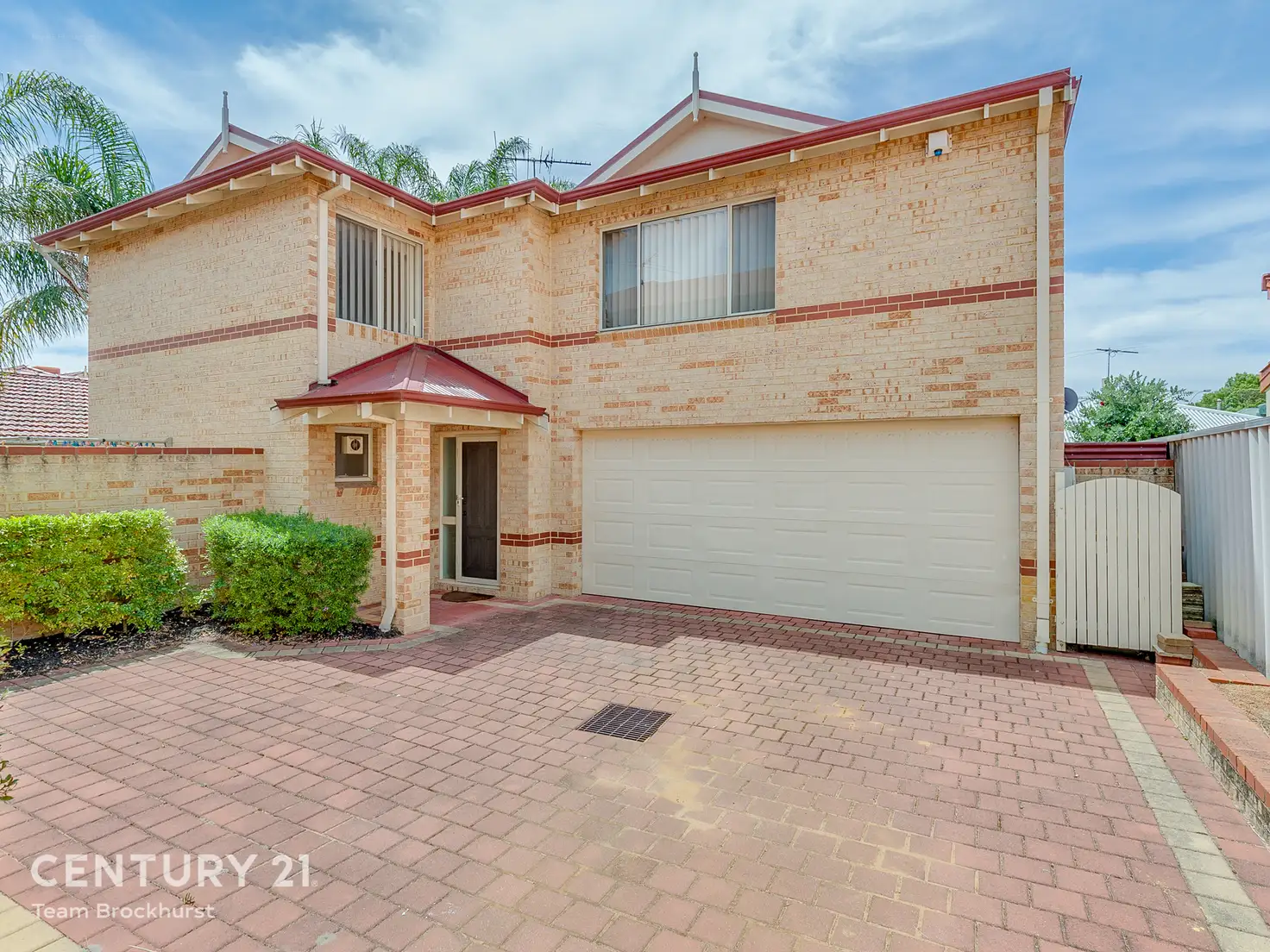



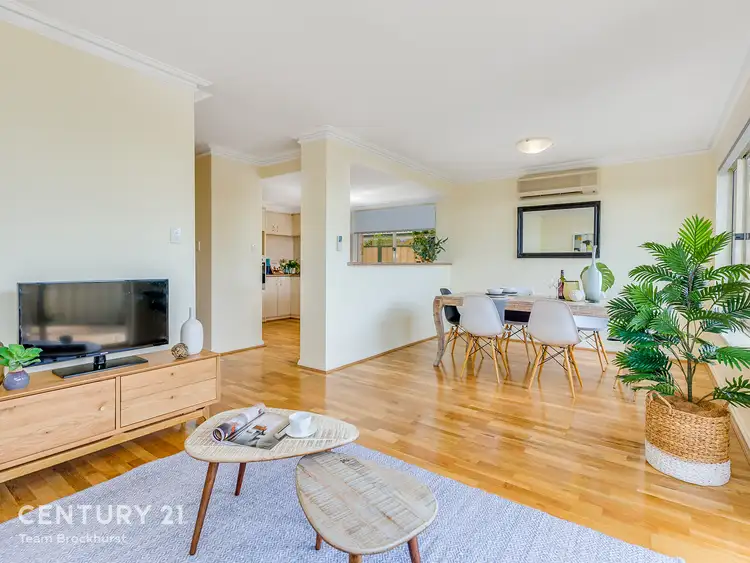
+15
Sold
5/46 Gwenyfred Road, Kensington WA 6151
Copy address
Price Undisclosed
- 3Bed
- 2Bath
- 2 Car
- 202m²
Townhouse Sold on Mon 23 Dec, 2019
What's around Gwenyfred Road
Townhouse description
“LOW MAINTENANCE STYLE & CONVENIENCE”
Land details
Area: 202m²
What's around Gwenyfred Road
 View more
View more View more
View more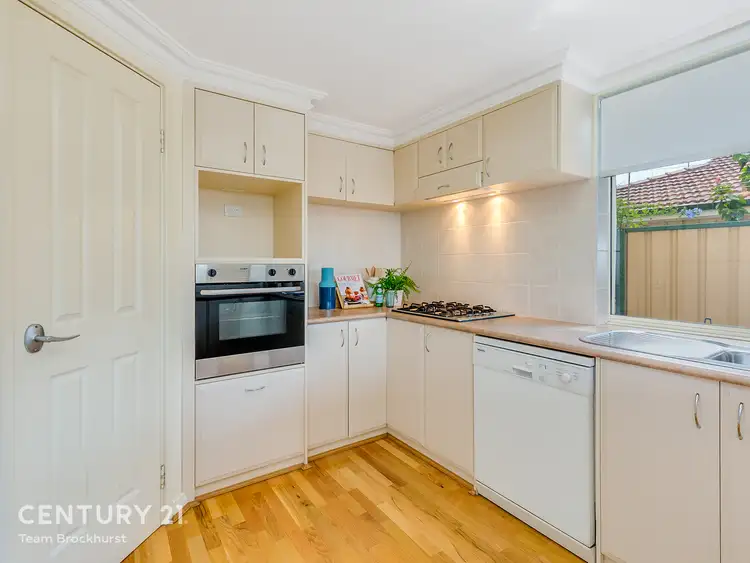 View more
View more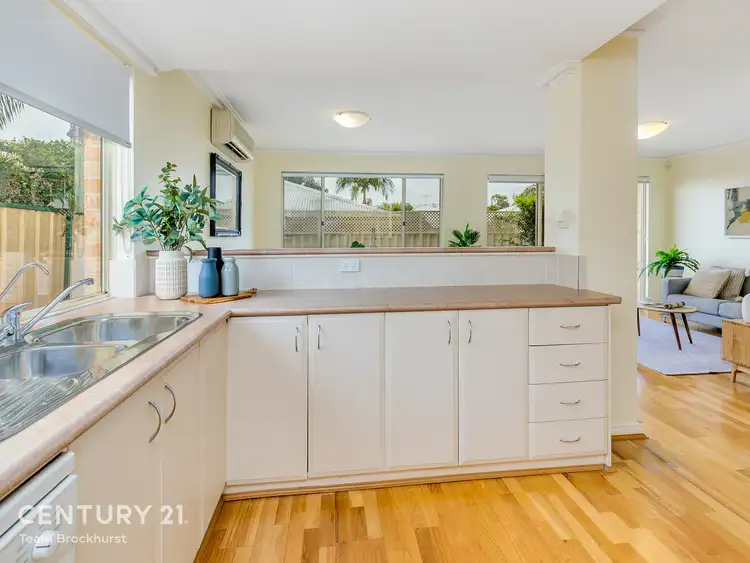 View more
View moreContact the real estate agent

Josh Brockhurst
Century 21 - Team Brockhurst
0Not yet rated
Send an enquiry
This property has been sold
But you can still contact the agent5/46 Gwenyfred Road, Kensington WA 6151
Nearby schools in and around Kensington, WA
Top reviews by locals of Kensington, WA 6151
Discover what it's like to live in Kensington before you inspect or move.
Discussions in Kensington, WA
Wondering what the latest hot topics are in Kensington, Western Australia?
Similar Townhouses for sale in Kensington, WA 6151
Properties for sale in nearby suburbs
Report Listing
