One of only ten homes in 'The Glade' complex, a rare opportunity awaits to secure a very low maintenance home, with spacious living and secure outdoor areas. With three bedrooms, two bathrooms, a double garage and two enclosed courtyards, it is sure to surprise and be popular with a variety of buyers.
Entering the home, you are greeted by an open plan, light filled, living/dining and kitchen area. The kitchen is spacious, with the highly desired 'work triangle' layout. There is an electric oven, gas cooktop and dishwasher for your day to day use, plus a breakfast bar, good work surfaces and plenty of storage, including a pantry.
The adjoining dining space shares practical tiled flooring that is low maintenance and easy to clean. The elongated design sees plenty of room for an extended dining table, so you can host dinner parties and entertain friends and family with ease. In addition, the kitchen leads outdoors to the rear pergola, for alfresco dining that is fully covered for use year-round.
The adjoining living space is defined by the contrast from tiled to carpet flooring. A perfect place to relax, the lounge is bright and spacious with large floor to ceiling windows and access to the front courtyard. There is a reverse cycle air conditioner here, plus ducted gas heating throughout for year-round comfort and climate control.
Segregated from the living areas, the three bedrooms are spacious and all include built in robes. The master bedroom features a generous ensuite, while the two remaining bedrooms share access to the family bathroom. For your convenience, there is a separate toilet and laundry.
There are two, fully enclosed courtyards located at the front and rear of the property. Both feature concrete entertaining areas, low maintenance garden beds and some established greenery. The rear courtyard includes a covered pergola, perfect for enjoying the fresh Canberra air, or entertaining guests year-round. There is a double garage with remote doors and internal access, an added bonus for those looking to house two cars, or seeking additional room for a home workshop.
Within walking distance to the local IGA, kids' playground and a short commute to Lanyon Shopping Precinct, you have everything you need within close proximity. Lanyon Valley is a very popular area for families and the locals all agree it has a thriving sense of community.
• Easy care, three bedroom, ensuite home
• Open plan living areas, full of natural light
• Spacious kitchen, good storage, dishwasher
• Spacious bedrooms, all with built in robes
• Bathroom, plus separate toilet and laundry
• Two enclosed courtyards, covered pergola
• Double garage, remote doors, internal access
• One of only ten units in a very quiet complex
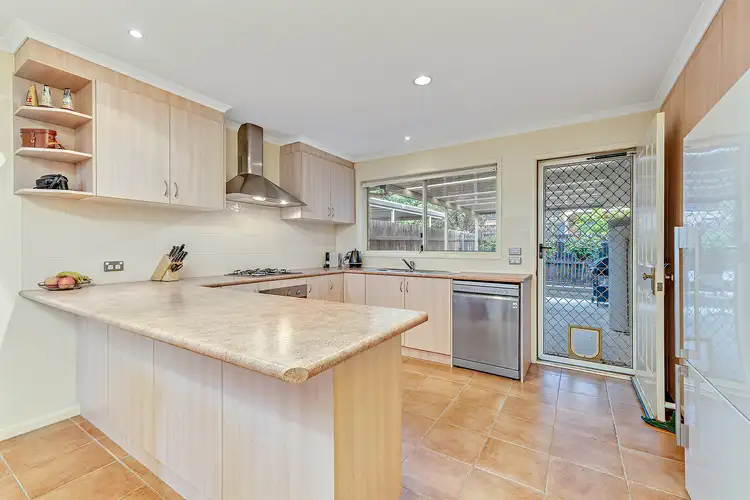
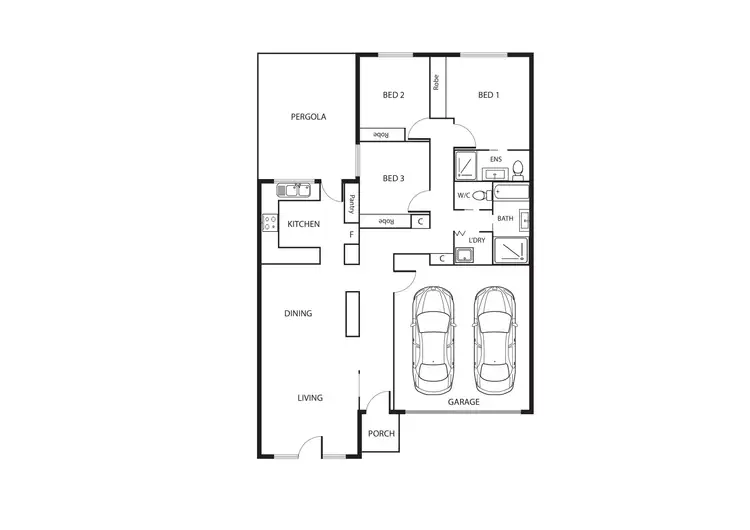

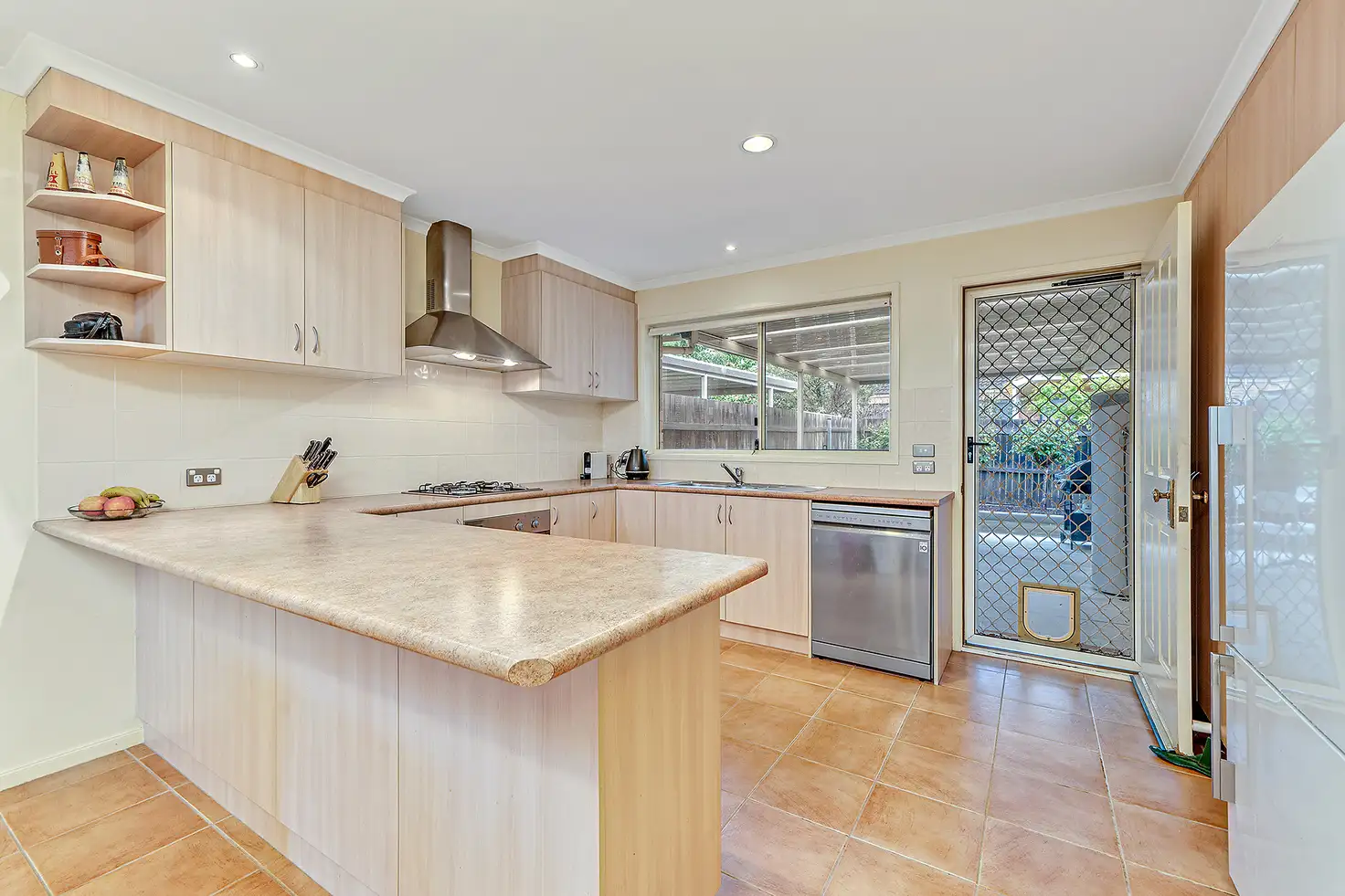


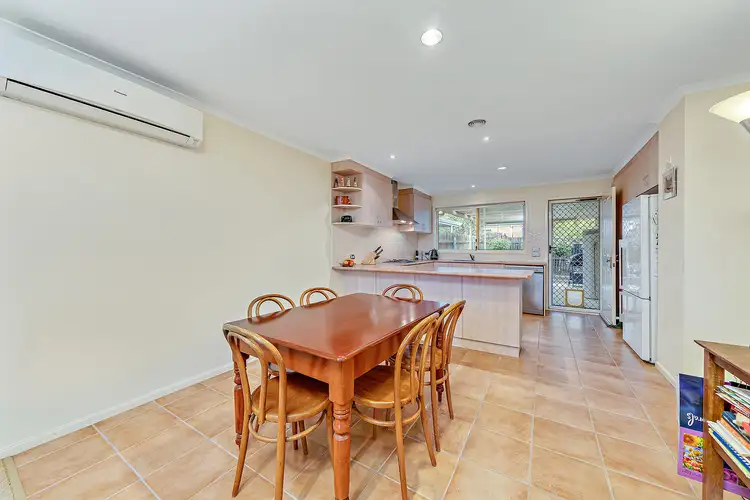
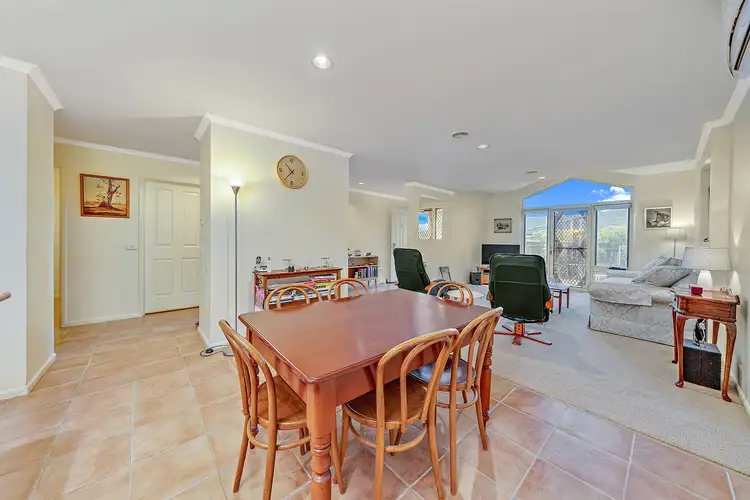
 View more
View more View more
View more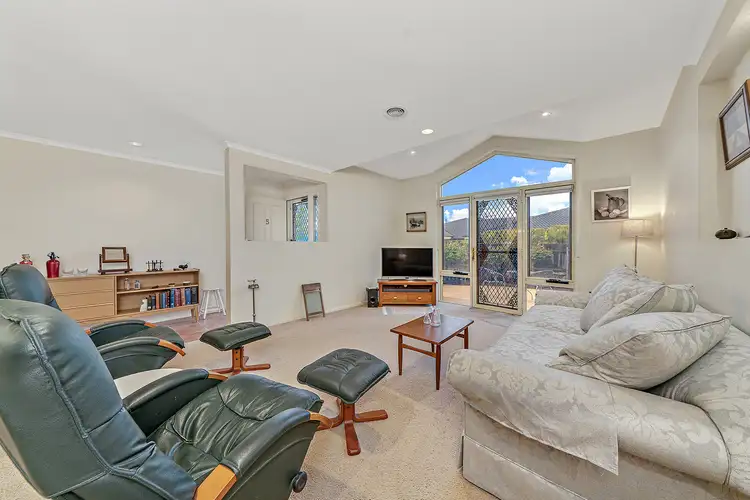 View more
View more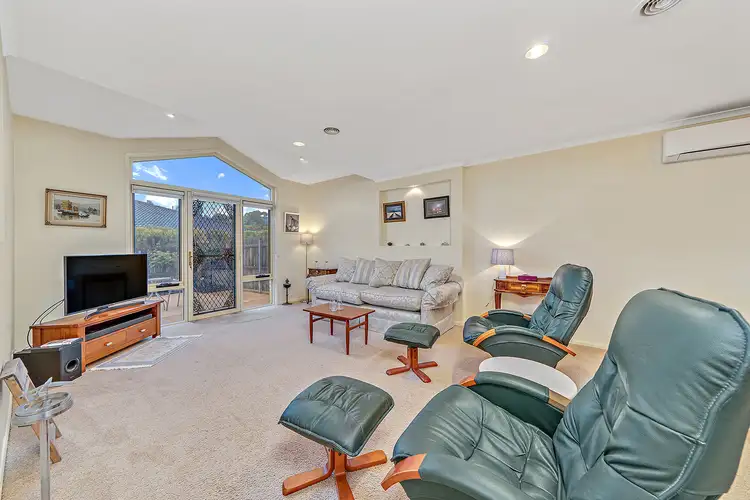 View more
View more
