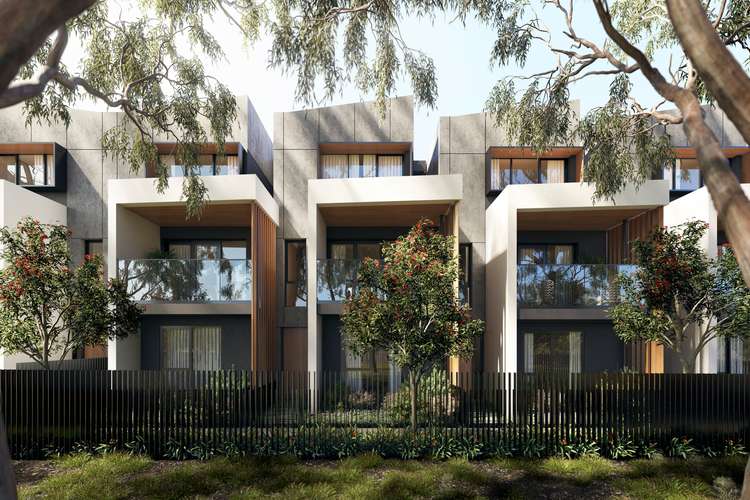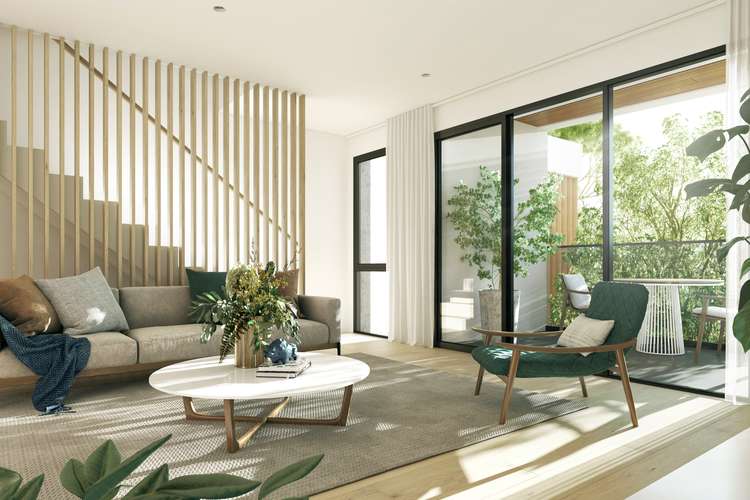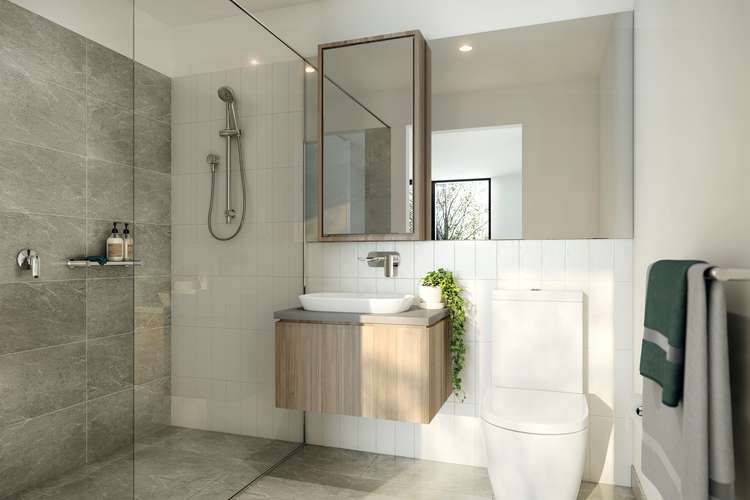$1,095,000
4 Bed • 2 Bath • 2 Car
New








15/492-494 Pascoe Vale Road, Strathmore VIC 3041
$1,095,000
Home loan calculator
The monthly estimated repayment is calculated based on:
Listed display price: the price that the agent(s) want displayed on their listed property. If a range, the lowest value will be ultised
Suburb median listed price: the middle value of listed prices for all listings currently for sale in that same suburb
National median listed price: the middle value of listed prices for all listings currently for sale nationally
Note: The median price is just a guide and may not reflect the value of this property.
What's around Pascoe Vale Road
Townhouse description
“Strathmore On The Park”
Architecturally designed townhouse for a lifestyle of comfort and luxury with natural light and spaces crafted with liveability in mind. Four bedroom designed tri level in appearance overlooking the Moonee Ponds Creek trail and train station a short walking distance. Spacious open plan living features premium engineered floorboards and custom battens as staircase balustrades. Double glazed windows allow for maximum natural light. Bespoke kitchens have an abundance of storage, timber elements, stone benchtops and full height joinery. Bedrooms highlight the greenery and setting neutral toned bathrooms are sleek and contemporary. Integrated dishwasher, gas cooktop, rangehood, oven, sink mixer, double bowl sink. Included split systems add all year comfort and remote garage for two cars. Expected completion date June 2024.
Property features
Built-in Robes
Dishwasher
Floorboards
Remote Garage
Toilets: 2
Documents
What's around Pascoe Vale Road
Inspection times
 View more
View more View more
View more View more
View more View more
View moreContact the real estate agent

Bill Karp
Barry Plant - Essendon
Send an enquiry

Nearby schools in and around Strathmore, VIC
Top reviews by locals of Strathmore, VIC 3041
Discover what it's like to live in Strathmore before you inspect or move.
Discussions in Strathmore, VIC
Wondering what the latest hot topics are in Strathmore, Victoria?
Similar Townhouses for sale in Strathmore, VIC 3041
Properties for sale in nearby suburbs
- 4
- 2
- 2