“Waterside Elegance”
Nestled in a front-row seat of Claremont's most distinguished waterfront development, this contemporary property enjoys a commanding and panoramic vista. From its privileged position, enjoy uninterrupted views stretching from the tranquil Derwent River across to the majestic mountains of the eastern shore.
Boasting a generous frontage, every living area and bedroom in this two-story residence benefits from a perfect North-east orientation toward the water, designed to capture optimal sunlight and fresh breezes.
Upon entering, the home reveals an effortlessly flowing open-plan layout that encompasses the living room, dining area, and kitchen — a perfect space for family gatherings. Additionally, there's convenient internal access to a spacious double garage.
Facilitated by a lift for smooth movement between floors, the upper level features two expansive king-sized bedrooms. Each bedroom is a private sanctuary with its own ensuite, walk-in wardrobe, and balcony's offering serene river views. Situated between the bedrooms is a thoughtfully placed study nook.
The ground floor hosts a large bedroom as well, equipped with an en-suite shower and toilet, walk-in wardrobe, and direct access to the welcoming front yard.
Dressed in tasteful neutral tones, this home is in pristine condition, having been barely lived in. Its versatile design caters effortlessly to families, downsizers, and investors, offering a tranquil retreat and the convenience of proximity to the local shopping center and Mona.
With its blend of serene waterfront living and everyday convenience, this property is not just a home but a lifestyle choice for those seeking peace, luxury, and accessibility in one of Claremont's most sought-after waterfront locales.
• Rare opportunity in a coveted location
• Breathtaking water views from key living areas and bedrooms
• Modern facade with aesthetic and functional appeal
• Double-glazed windows for enhanced efficiency and noise reduction
• Functional location, close to main roads and facilities
• Please note that some of the images advertised have been digitally enhanced with furniture and the property boundaries are approximate
Built: 2021
Construction: Brick Veneer
Council Rates: Approx. $2311 pa
Water Rates: Approx. $1110 pa
Body Corporate fees Approx. $1880 pa
Potential rent return $800-830 per week
Petrusma Property has obtained the information on this property from what we believe are reliable sources and have no reason to doubt its accuracy however we cannot guarantee its exactness. Prospective Purchasers and the current Vendor(s) are advised to execute their own enquiries regarding the marketing material advertised or provided by Petrusma Property.

Balcony

Built-in Robes

Deck

Ensuites: 3

Outdoor Entertaining

Remote Garage

Reverse Cycle Aircon

Secure Parking
reverseCycleAirCon, isANewConstruction
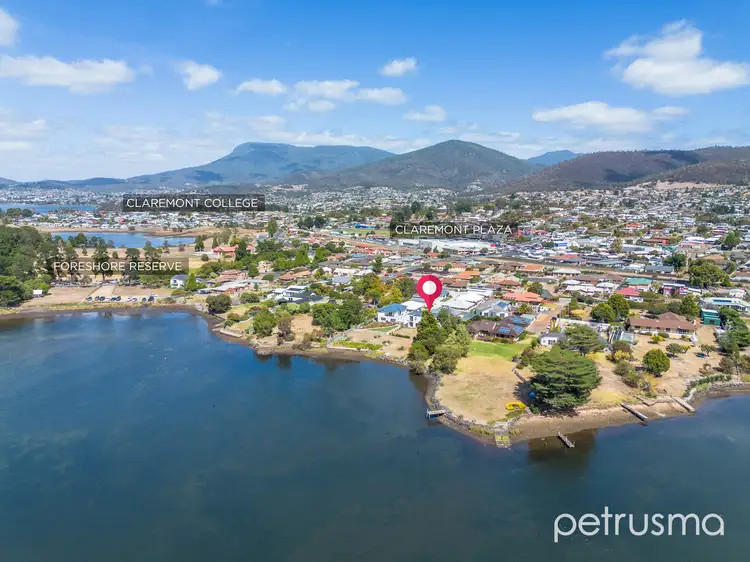
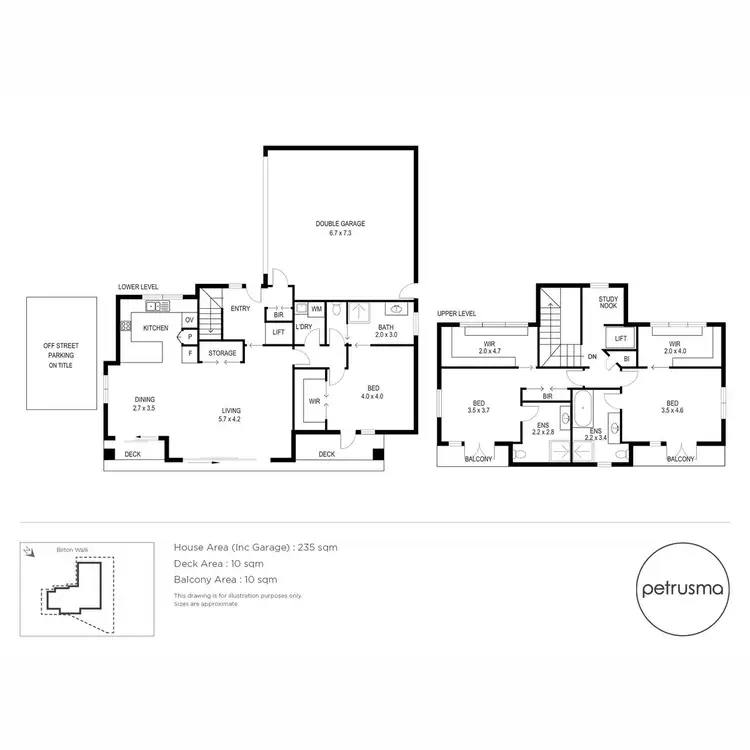
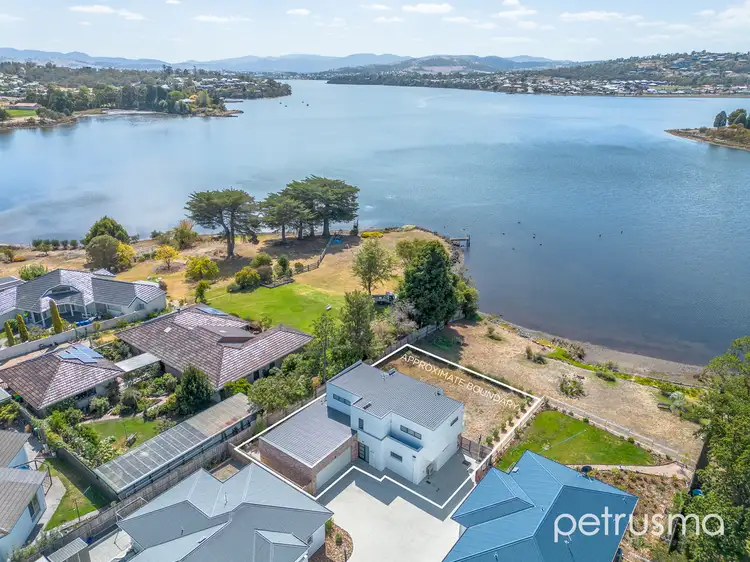
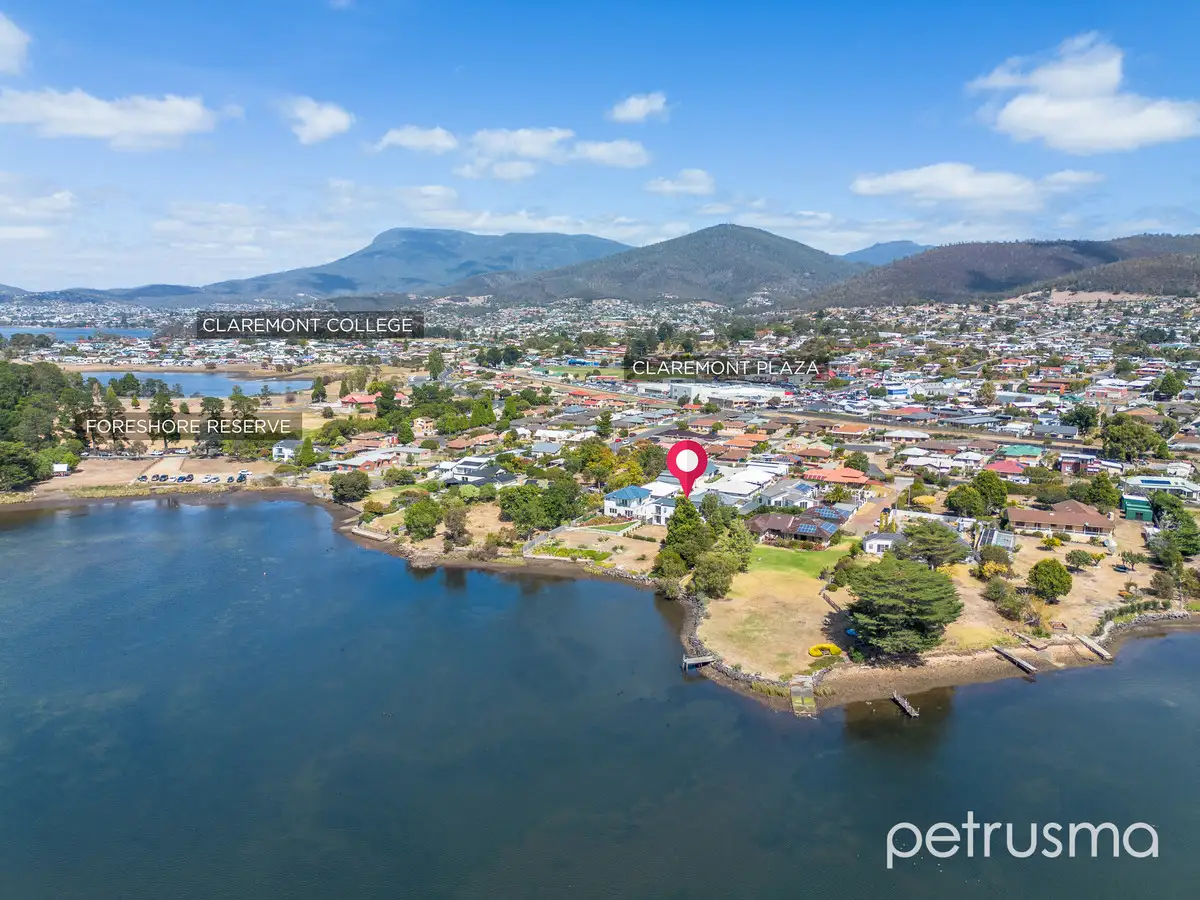


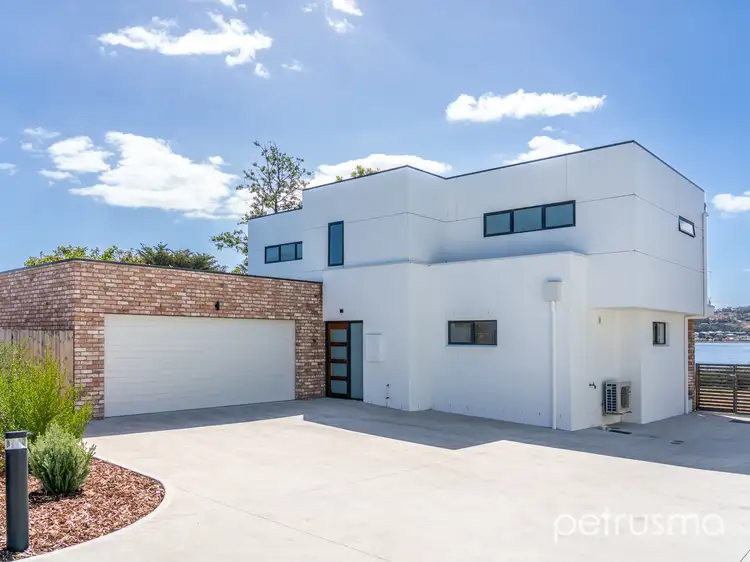
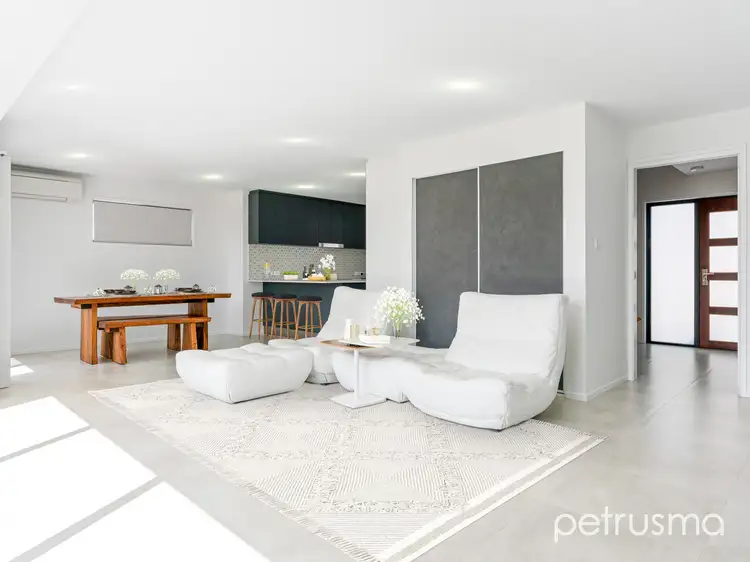
 View more
View more View more
View more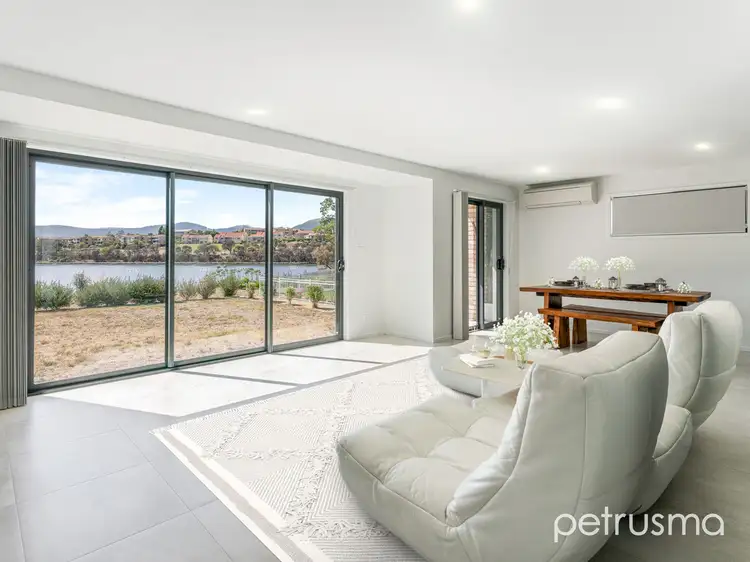 View more
View more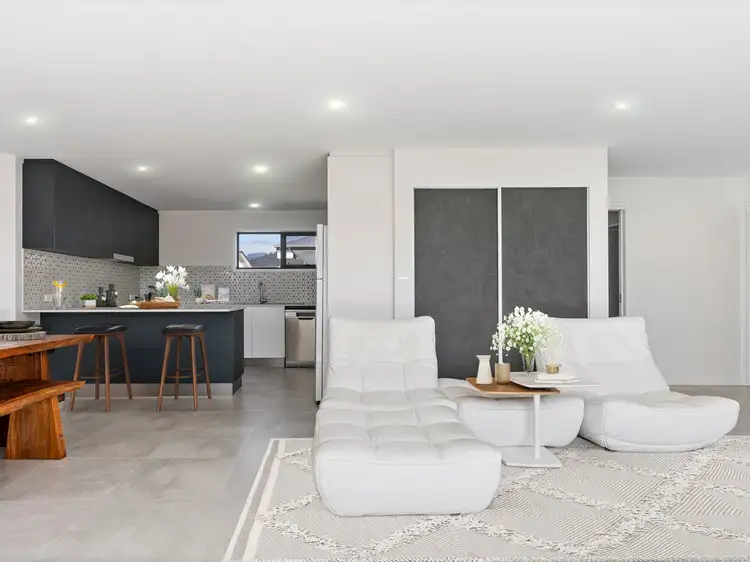 View more
View more
