Prepare to be impressed by this architecturally designed residence, offering exceptional quality, timeless style, and a highly sought-after Highgate location. This home delivers the ultimate in low-maintenance luxury, perfectly tailored for modern living and entertaining. Whether you're upsizing, downsizing or seeking a sophisticated home base in the eastern suburbs, this is an opportunity not to be missed.
Designed in collaboration with Alexander Brown Architects, the residence showcases a sleek, contemporary two-storey design with an emphasis on space, light, and comfort. Interiors curated by Sofiaa Interior Design blend high-end finishes with warmth and elegance to create inviting, liveable spaces. From the moment you step inside, you will appreciate the attention to detail and the elevated level of craftsmanship throughout.
At the heart of the home is a stunning open-plan living and dining zone, featuring full-height sliding doors that connect seamlessly to the alfresco entertaining area. The gourmet kitchen is a showpiece – custom joinery, designer fixtures, and an entertainer's servery to the outdoors make this space as functional as it is beautiful. A second living retreat upstairs provides flexibility and privacy – ideal as a media room, lounge or work-from-home space.
The luxurious master suite is a true retreat, generously proportioned with a large walk-in robe, elegant ensuite, and private access to a sunny terrace. Two additional bedrooms with built-in robes are serviced by a deluxe main bathroom complete with a bathtub. Every detail has been considered – from the double-glazed windows and sliding doors to the premium fittings and fixtures that define the home's quality.
Set within a secure and private enclave, this home offers excellent lock-up-and-leave peace of mind, complete with alarm system and double garage with internal access. Live just moments from lifestyle amenities including the Waite Arboretum, Burnside Village, Highgate Primary, Unley High and Glenunga International. Eastern suburbs living doesn't get better than this.
Features you'll love:
Architect-designed two-storey residence
Side-by-side double garaging
Open plan living with seamless indoor/outdoor connection
High-spec kitchen with custom joinery & outdoor servery
Second upstairs living space / retreat
Luxe master suite with terrace, WIR & ensuite
3 bedrooms in total, all with built-in robes
Designer bathrooms with quality fixtures
Double-glazed windows & doors throughout
Alarm system and excellent security
Zoned for Unley High, near Highgate Primary & Glenunga International
Low-maintenance modern lifestyle – ideal for owner-occupiers or investors
3.8km to CBD, 100m to Waite Arboretum, 3km to Burnside Village
Contact Helen today to make this exceptional property yours.
Disclaimer: All information provided has been obtained from sources we believe to be accurate, however, we cannot guarantee the information is accurate and we accept no liability for any errors or omissions (including but not limited to a property's land size, floor plans and size, building age and condition). Interested parties should make their own enquiries and obtain their own legal and financial advice. Should this property be scheduled for auction, the Vendor's Statement may be inspected at any Refined Real Estate office for 3 consecutive business days immediately preceding the auction and at the auction for 30 minutes before it starts. RLA | 217949
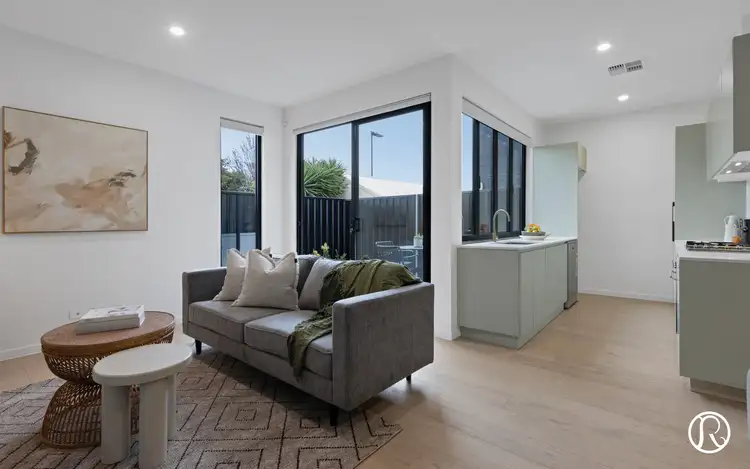
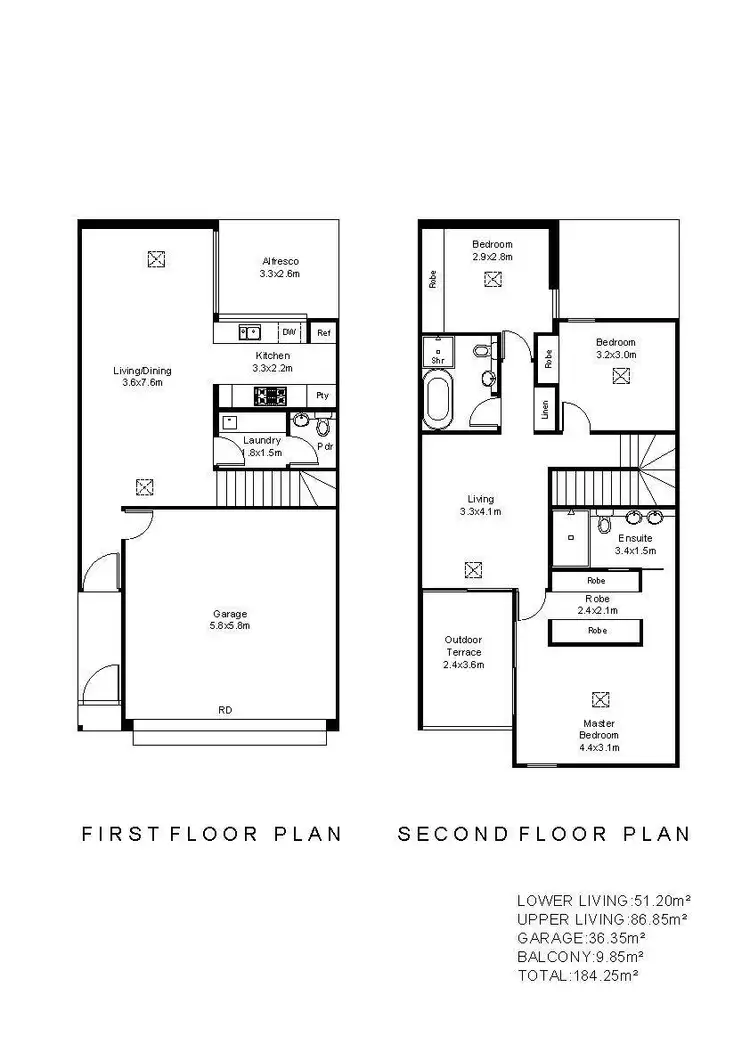
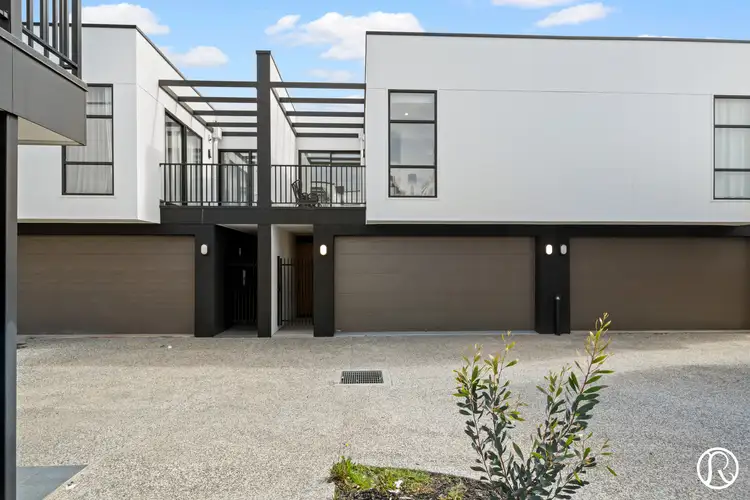
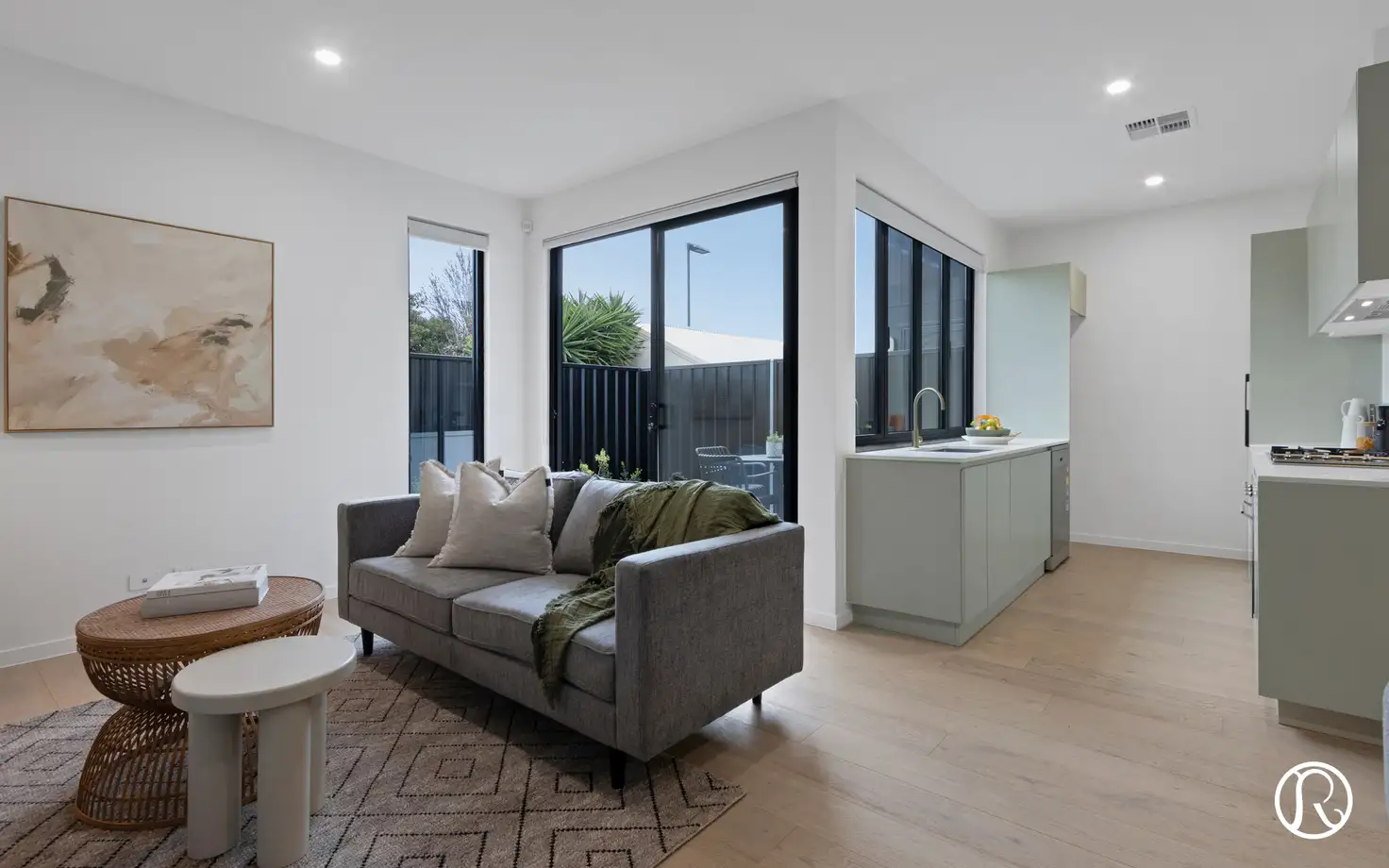


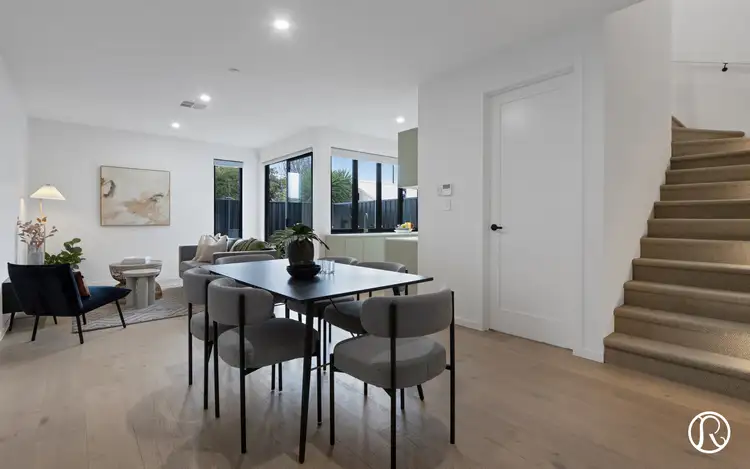
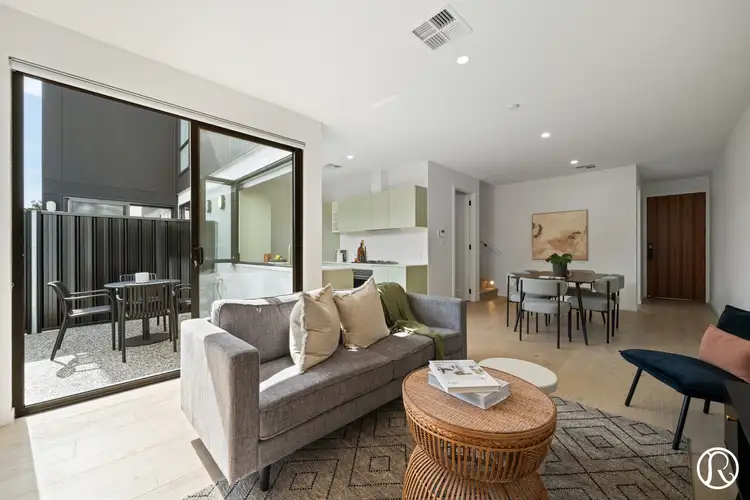
 View more
View more View more
View more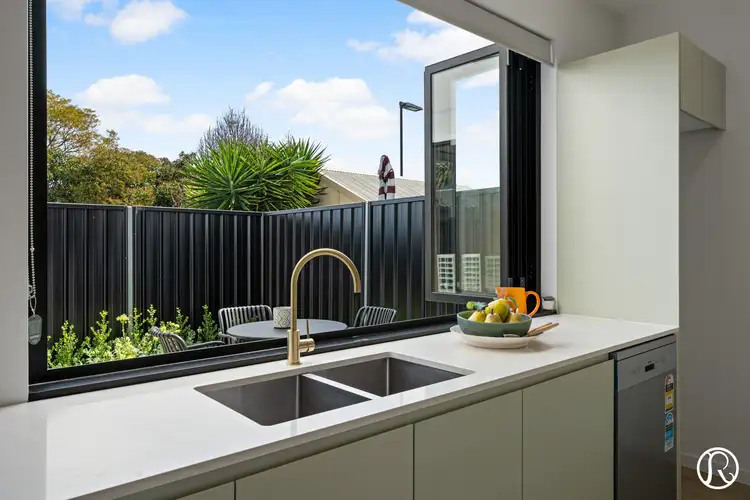 View more
View more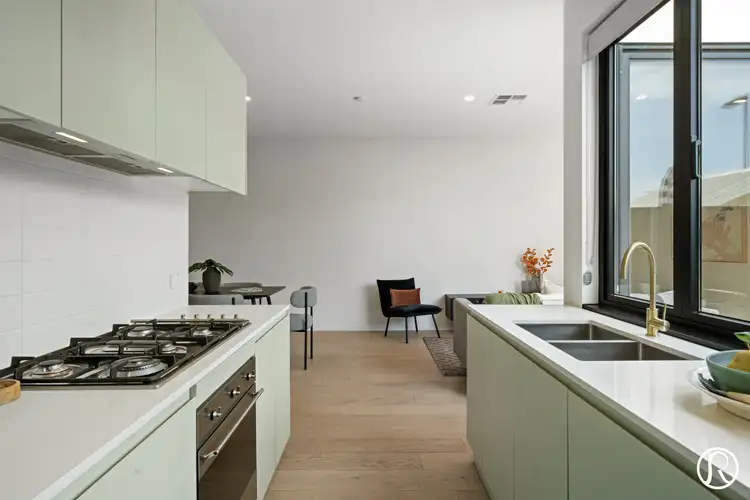 View more
View more
