If you love a country surprise, click now for the best kind...
Blink twice, because this 3-bedroom home holds a modern wow factor within; a 2010 build we're labelling the ultimate starter, portfolio filler or downsizer on a spic-and-span 372sqm; batting well above its weight in every way.
First, for its fastidious upkeep, fresh modern feel, vinyl timber-look floors for easy cleaning and three robed and carpeted bedrooms with ceiling fans; including a master punching higher than any small home rival thanks to its deep walk-in robes and generous ensuite.
Next, timeless neutrals fill the main bathroom slotted between bedrooms two and three before the open plan back end matches its living, dining and entertaining space with natural light, outlooks, and split system comfort.
Here, the clean crisp kitchen breaks away - and defies usual dimensions - with great bench space and eyes at every turn for the outdoors.
Casual meals meets the shade-sailed deck through sliding glass for a summer reprieve fringed by artificial turf, planted retaining walls and garden boxes swapping sweat for relaxation - yet Woodside's average temperatures suggest you'll rarely feel a heatwave.
Finally, a secure single carport (adding enough rear room beyond for a trailer), a garden shed and rainwater tank round off the simple modern pleasures you, or willing tenants, demand. What's left, you ask?
Woodside's country community, a stroll to the rotunda, playground, and Woodside Primary, a straight-line dash to Klose's Foodland, head of the queue to the Summer Crush Festival, and prized local cafés you'll call yours.
This really is a stylish surprise package. Set the pace or pocket the rental income!
Here's why you'll love it:
Fresh, modern interiors
Community Title, 2010 build
372sqm easy-care allotment
Solar hot water
Shade-sailed alfresco deck
Open plan living & meals
Breakfast-ready kitchen benchtops
Stainless electric oven
Pura-tap
BIRs & ceiling fans to all bedrooms
Master with WIR & spacious ensuite
Carrier split system R/C A/C to open plan living
5000L rainwater tank
An easy walk to Woodside Primary School
Edge of town ease in a complete, petite package…
Adcock Real Estate - RLA66526
Andrew Adcock 0418 816 874
Nikki Seppelt 0437 658 067
Jake Adcock 0432 988 464
*Whilst every endeavour has been made to verify the correct details in this marketing neither the agent, vendor or contracted illustrator take any responsibility for any omission, wrongful inclusion, misdescription or typographical error in this marketing material. Accordingly, all interested parties should make their own enquiries to verify the information provided.
The floor plan included in this marketing material is for illustration purposes only, all measurement are approximate and is intended as an artistic impression only. Any fixtures shown may not necessarily be included in the sale contract and it is essential that any queries are directed to the agent. Any information that is intended to be relied upon should be independently verified.
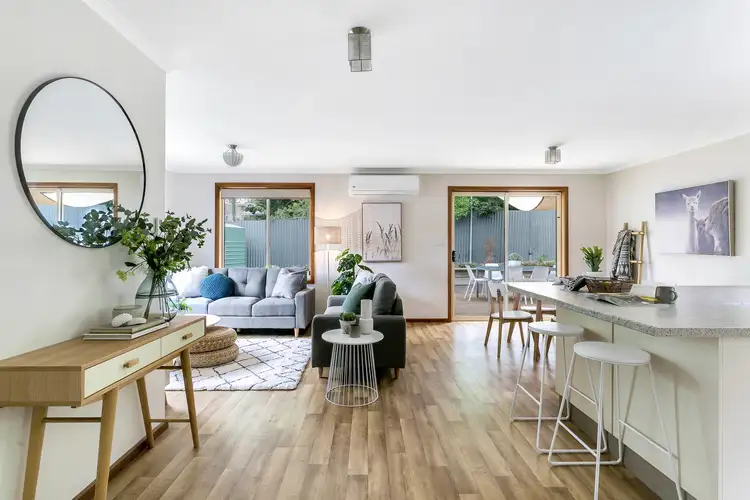
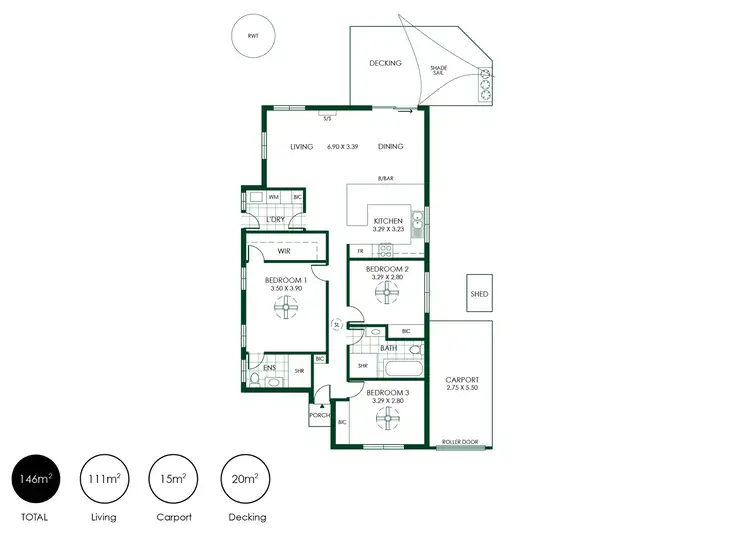
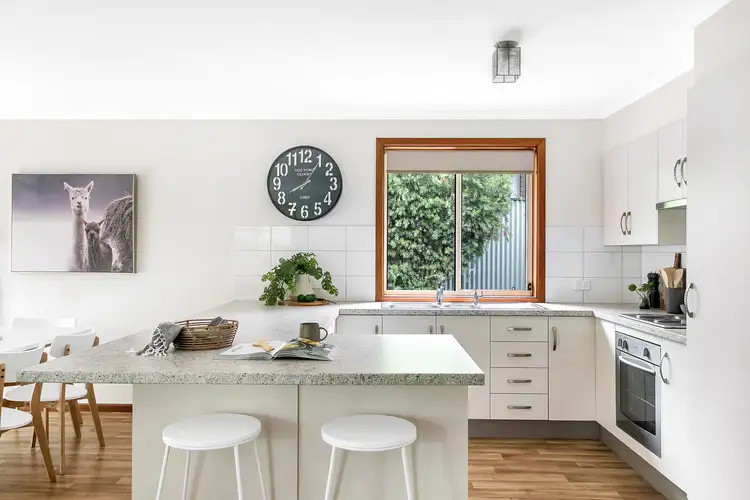
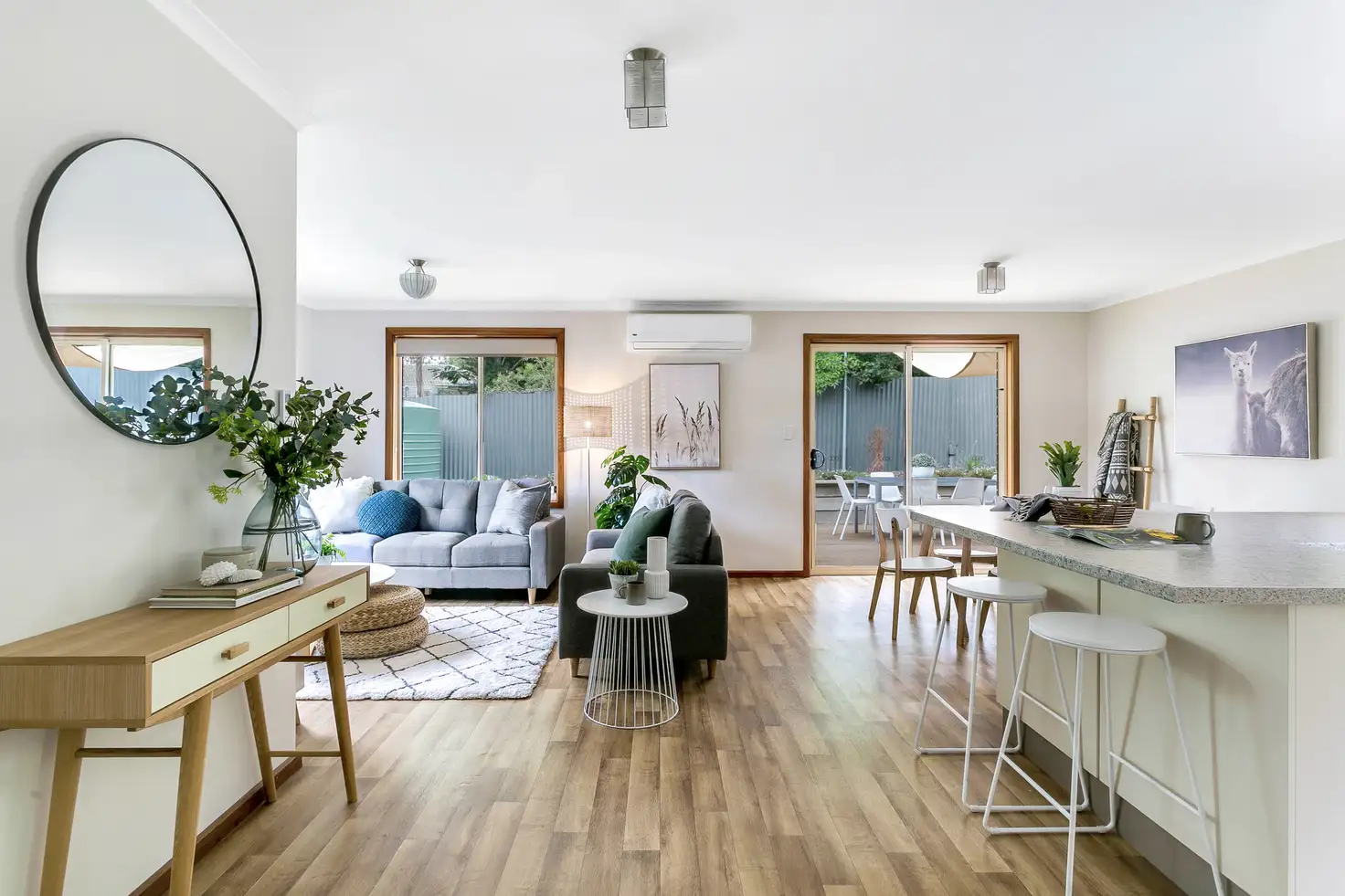


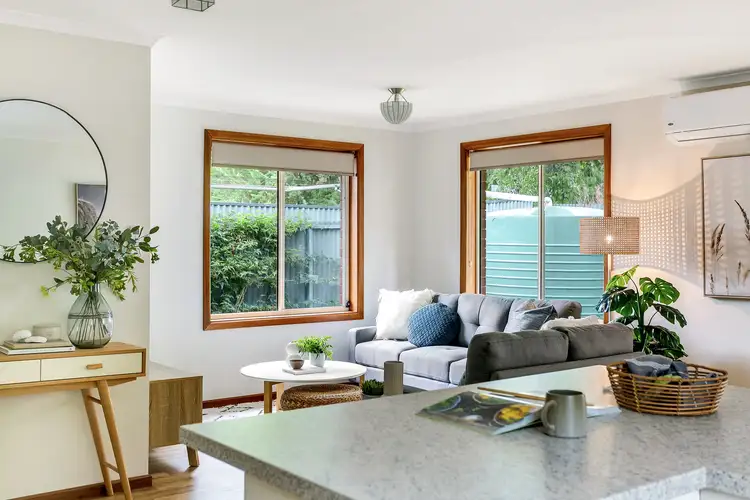
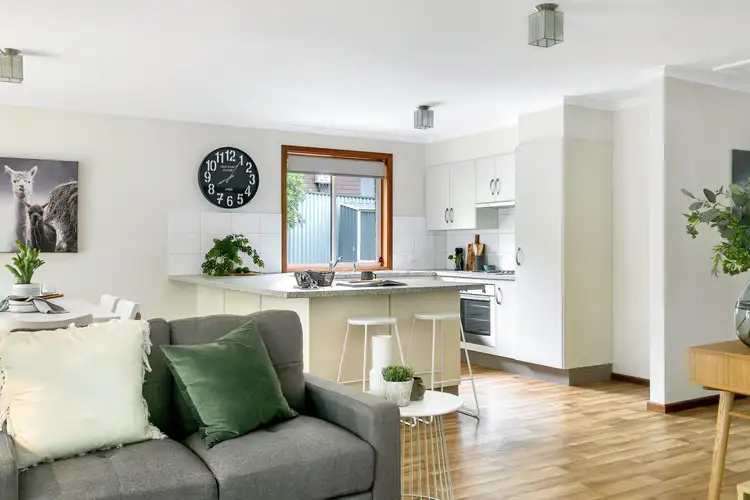
 View more
View more View more
View more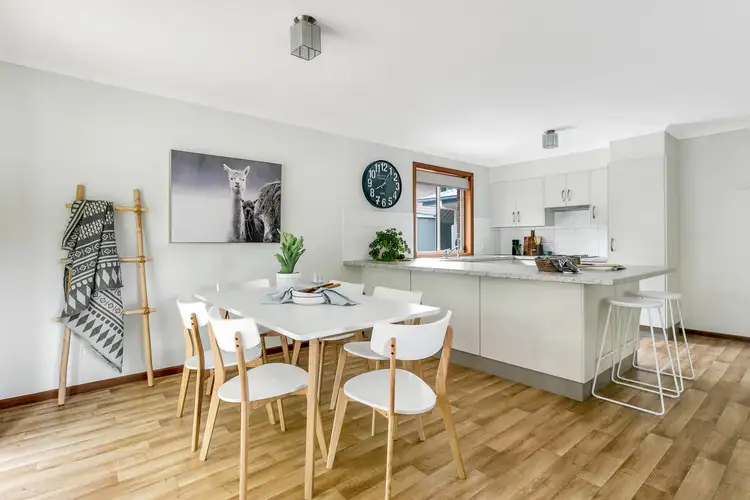 View more
View more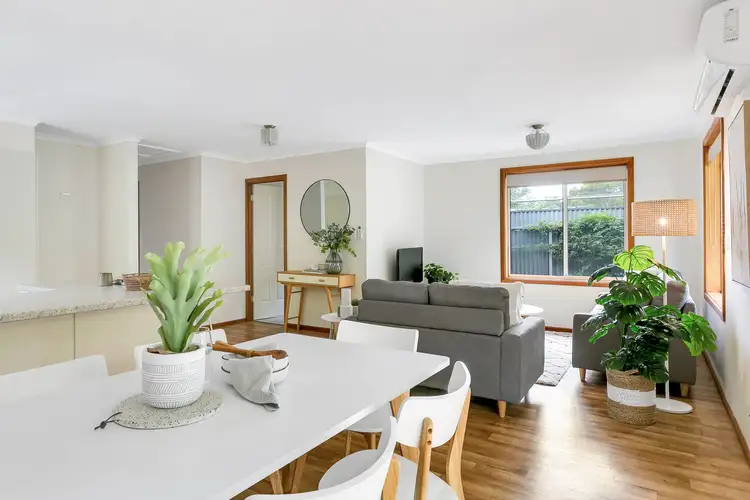 View more
View more
