“Harbourside Luxury, Timeless Design, Spellbinding Water Views”
Don't miss this rare offering in the prestigious Marina Residences. An exquisite dual-level, three-bedroom apartment that delivers exceptional harbourside living, with uninterrupted views across the glittering waters of Abbotsford Bay. Designed to capture the magnificent vista from almost every room, the home's grand proportions blend timeless design with flawless functionality. From the sleek, gourmet kitchen to the luxuriously appointed bathrooms, every element showcases an uncompromising vision of style, comfort, and enduring appeal. Seamlessly connecting the interiors to the outdoors, two expansive terraces offer the perfect setting for alfresco entertaining or peaceful relaxation. The exclusive complex features a stunning, waterfront swimming pool and manicured communal gardens, while local restaurants, CBD ferry, and Abbotsford Rowers are all within 600m.
• Outstanding three-bedroom luxury haven in a prized waterfront setting
• Sweeping, panoramic views across Abbotsford Bay to the Hunter's Hill foreshore
• Dual level living, with ample space and a sun-drenched north/north-east aspect
• Expansive living and dining area with effortless transition to outdoor terrace
• Huge entertainer's terrace, featuring built-in BBQ and retractable awning
• Elegant gourmet kitchen including 900mm Ilve gas oven, and integrated dishwasher
• Lower-level guest bedroom featuring plantation shutters, and built-in robe
• Two upper-level bedrooms, both with private ensuites and access to 2nd terrace
• Each bathroom features sleek, contemporary design and frameless glass shower
• Concealed laundry with space for washer and dryer. Additional internal storage
• Ducted air throughout. Secure access and alarm system. Smart control lighting.
• Single space, secure lock-up garage and undercover car space, plus additional store room
All information in this document has been gathered from various third-party sources we believe to be reliable; however, we cannot guarantee its accuracy, and we accept no responsibility and disclaim all liability in respect to any errors, omissions, inaccuracies or misstatements in this document. Prospective purchasers are advised to carry out their own investigations and rely on their own inquiries.

Air Conditioning

Built-in Robes

Dishwasher

Ensuites: 1
Close to Schools, Close to Shops, Close to Transport, Terrace, Water Views
$1520.00 Yearly

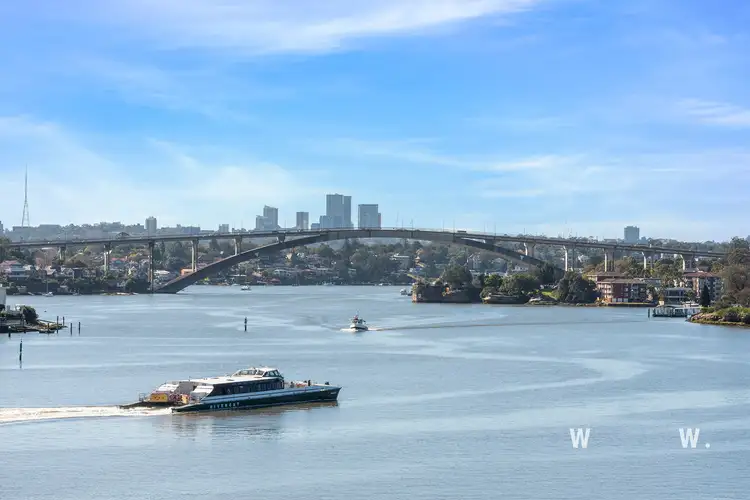
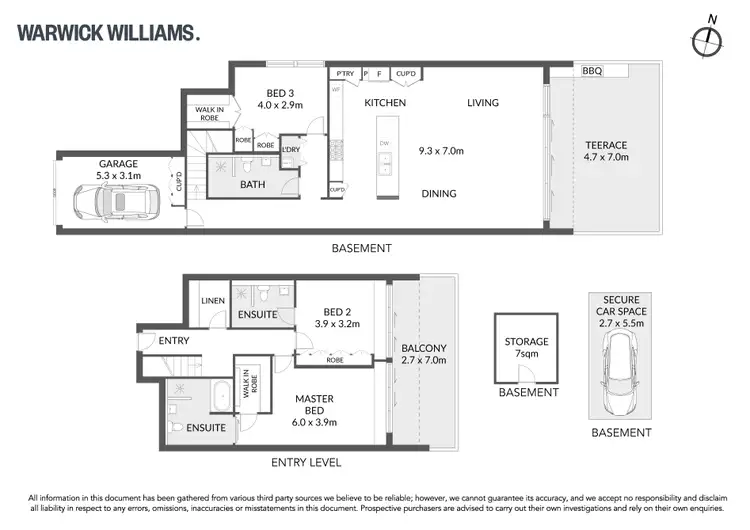
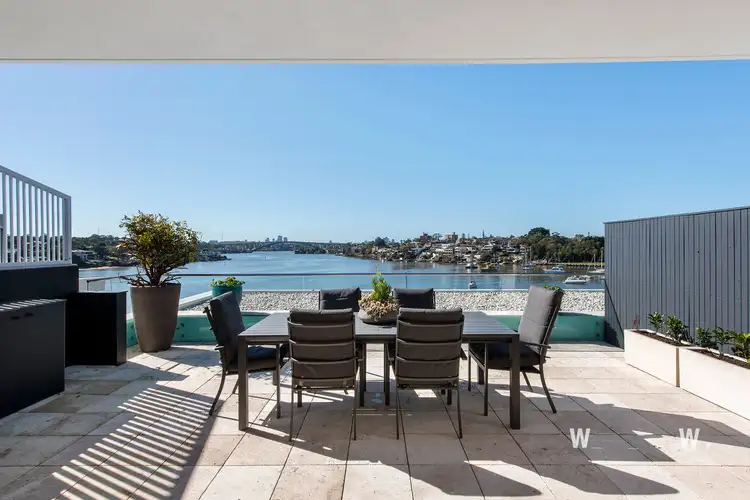
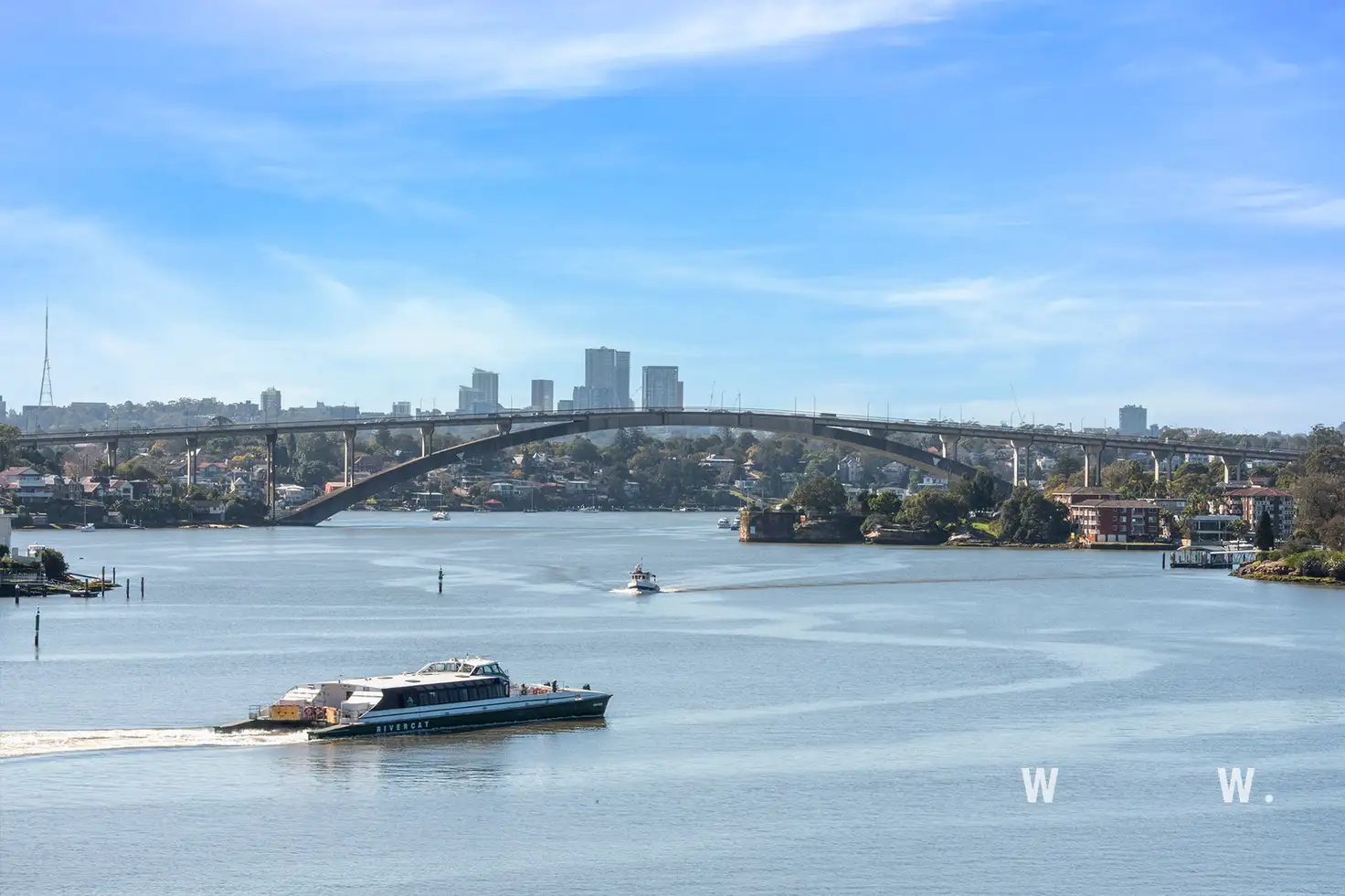


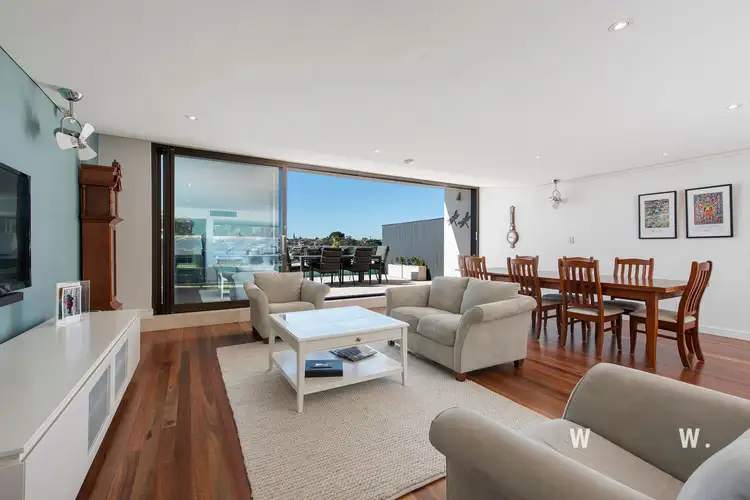
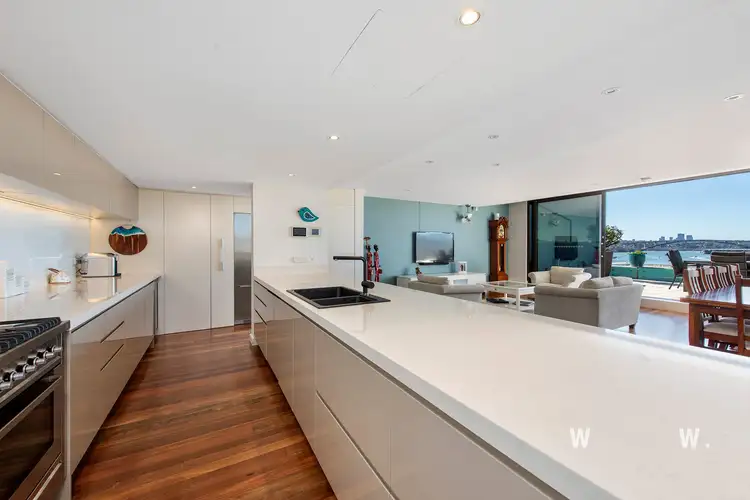
 View more
View more View more
View more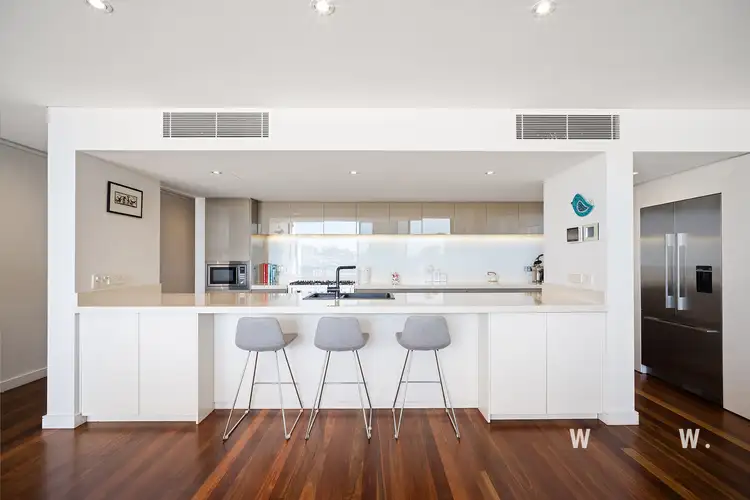 View more
View more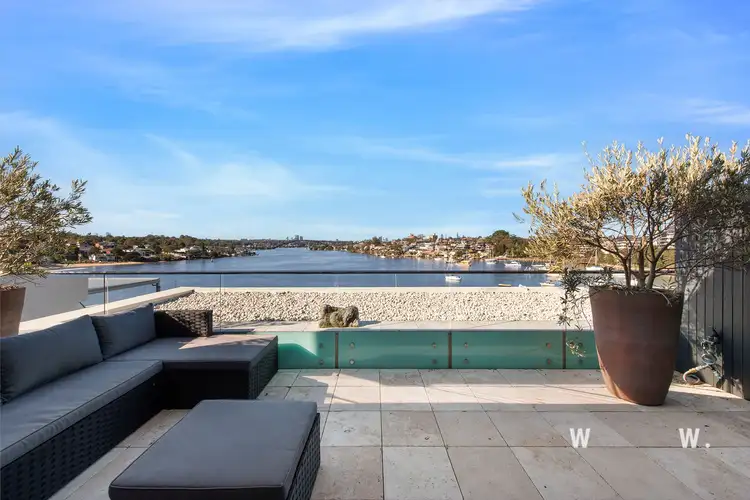 View more
View more


