Staged for beauty. What more can you say about a quality 3-bedroom home on a low care landscape that pedestals the best of the enveloping hills from a gently elevated, no-through enclave...
The 2014-built Fairmont Home also delivers clean modern lines, 2.7m ceilings, valuable double garaging and ducted reverse cycle air conditioning with a sophisticated step into hills home ownership.
Stone-effect tiles blanket the free flow of the home, from the foyer, the open plan living/family room with combustion fire, and to the brink of the private, outdoor patio; and it's all cheese plates and BBQs from here in an all-weather zone cosied by retaining walls and feature plants that limit the extent of this easy home's upkeep.
Gorgeous garden and hills views will be your cue to retire to the master bedroom – yet it's also a plush parent's zone with a long stretch of walk-in robes, and a sensibly laid out ensuite with dual basins, and a separate WC.
Bedroom 2, opposite the master, provides a time-out zone for emails; bedroom 3 retreats closest to the neutral family bathroom, with each offering robed storage and ceiling fans.
And is this the perfect hills laundry? One with top-to-toe storage, dual washing baskets worth of bench space, internal drying lines, and a daylight hit via the sliding glass outdoor thoroughfare. It might be.
As family life unfolds in front of you from dinners to TV time, the monochromatic kitchen adds a nook for everything including wine fridge provisions, top-to-toe joinery, Smartstone surfaces and a walk-in pantry against its stylish unsung heroes: feature pendant lights, a stainless 900mm cooker and Bosch dishwasher.
And looking around, we know why Littlehampton is no longer the sleepy little hamlet it once was…
It creates the perfect axis for Mount Barker, Hahndorf, and Nairne, multiplying the choice of schools, cellar doors, cafes, and date night dining, plus marketplace shopping, historic pubs, and the tranquil trails of Coppins Bush Reserve.
This is how to make the most of freedom, with outlooks that shine…
Take a tour:
2014-built Fairmont Home with captivating hills views
Double garage with auto roller door arrival & rear manual roller door
Secure internal access via garage
2.7m ceilings
Ducted R/C A/C throughout
Slow combustion fire to open plan living/family room
Master bedroom with WIR & ensuite
Ceiling fans to all bedrooms & living area
Central feature skylight with remote blind
2 guest parks bottom left of driveway
Fully fenced rear yard
Retained & established maintenance-free succulents & border beds
Garden shed (gravel floor)
Mains water connection
Gas HWS
NBN connected
Community Titled 516sqm allotment
Approx. 35 minutes from Adelaide…
Property Information:
Title Reference: 6024/31
Zoning: Neighbourhood
Year Built: 2014
Council Rates: $3,500.46per annum
Water Rates: $78.60 per quarter
*Estimated rental assessment: $550 per week (written rental assessment can be provided upon request)
Adcock Real Estate - RLA66526
Andrew Adcock 0418 816 874
Nikki Seppelt 0437 658 067
Jake Adcock 0432 988 464
*Whilst every endeavour has been made to verify the correct details in this marketing neither the agent, vendor or contracted illustrator take any responsibility for any omission, wrongful inclusion, misdescription or typographical error in this marketing material. Accordingly, all interested parties should make their own enquiries to verify the information provided.
The floor plan included in this marketing material is for illustration purposes only, all measurements are approximate and is intended as an artistic impression only. Any fixtures shown may not necessarily be included in the sale contract and it is essential that any queries are directed to the agent. Any information that is intended to be relied upon should be independently verified.
Property Managers have provided a written rental assessment based on images, floor plan and information provided by the Agent/Vendor – an accurate rental appraisal figure will require a property viewing.
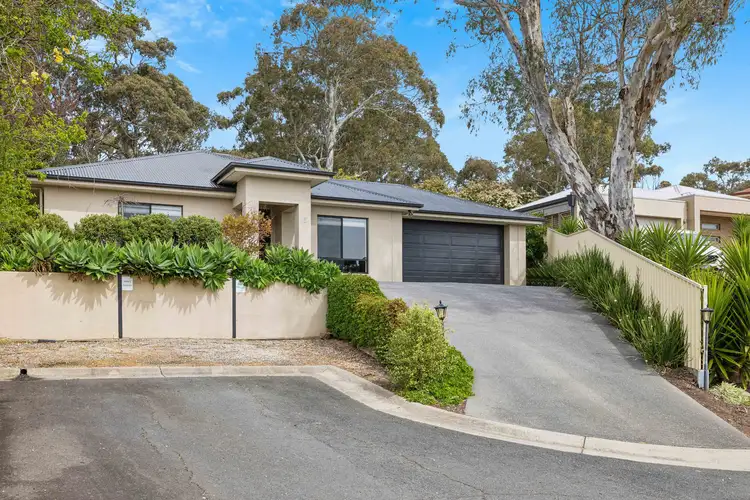
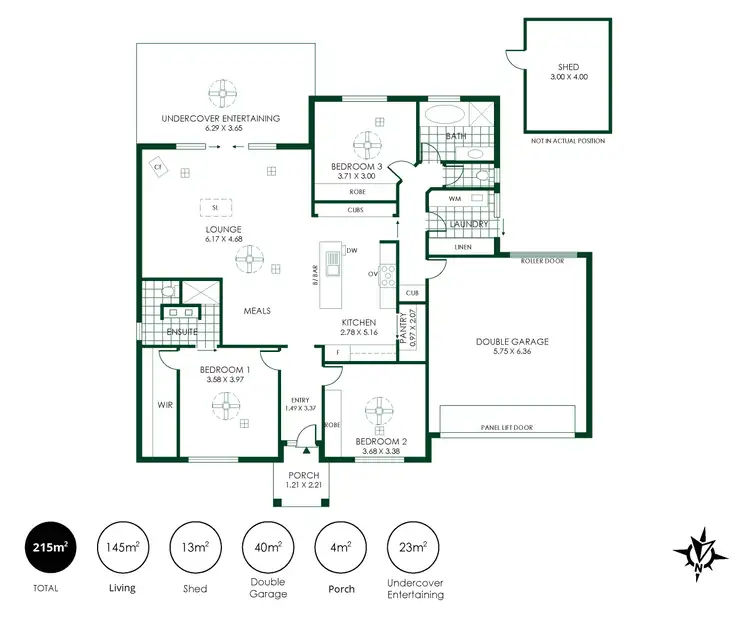

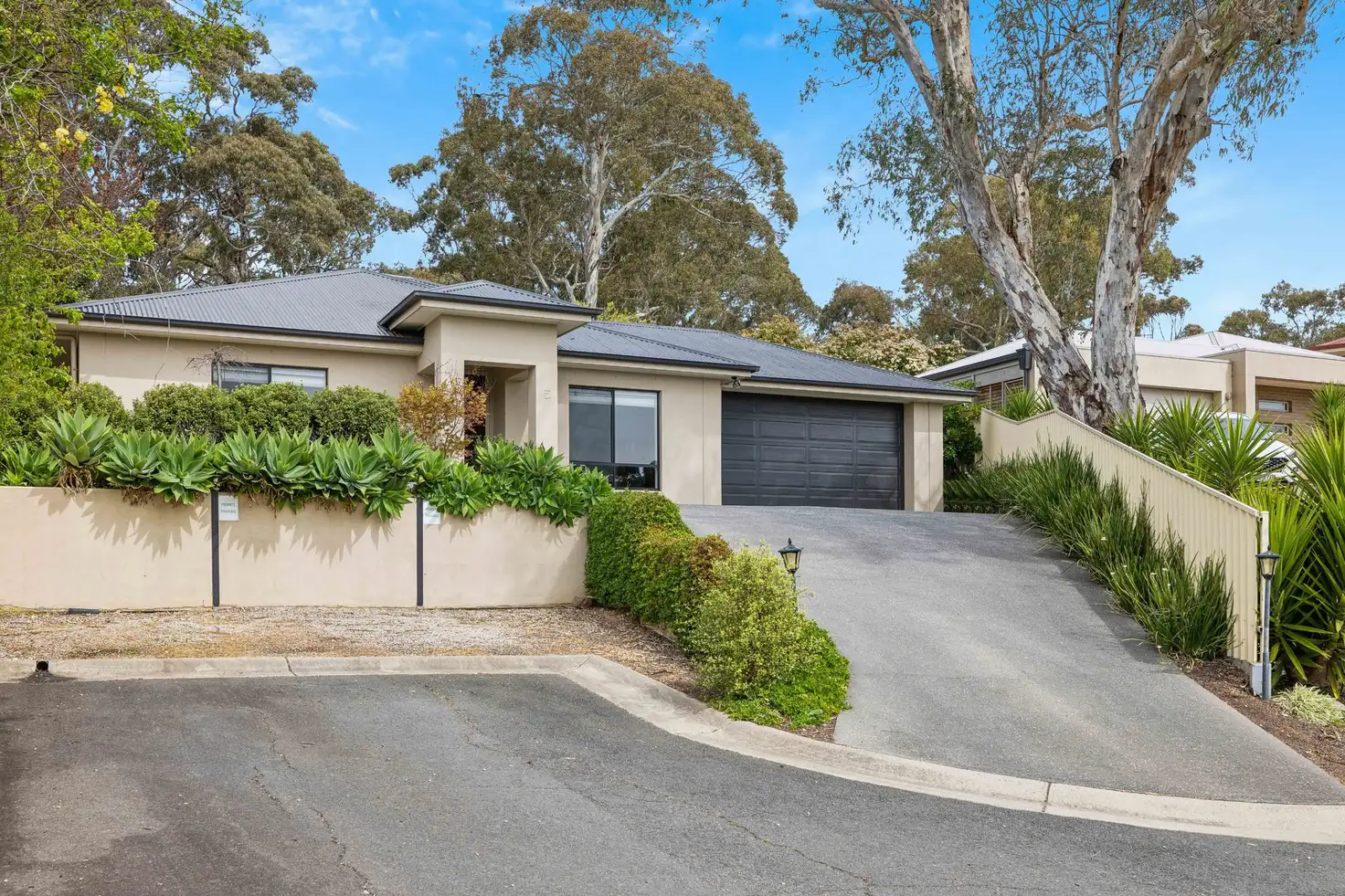


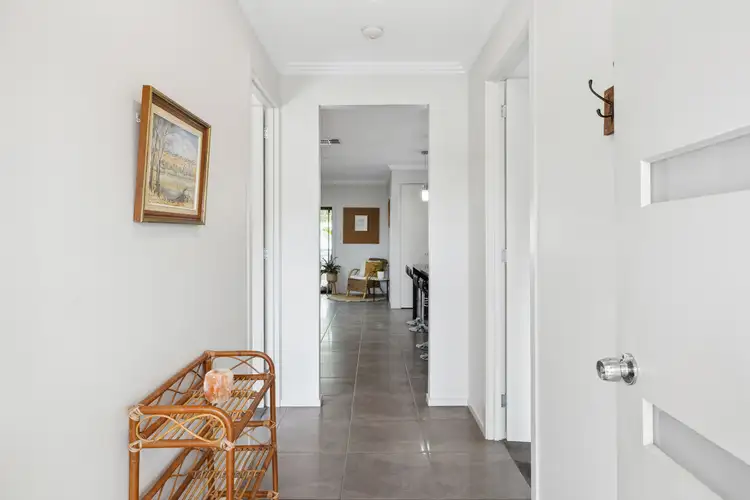
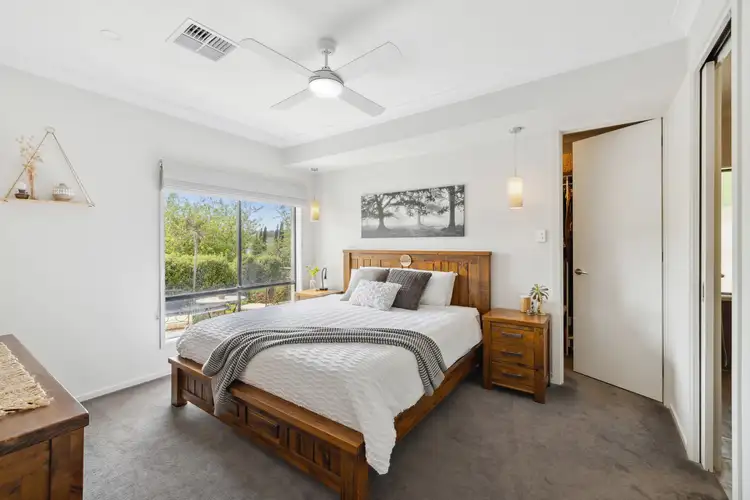
 View more
View more View more
View more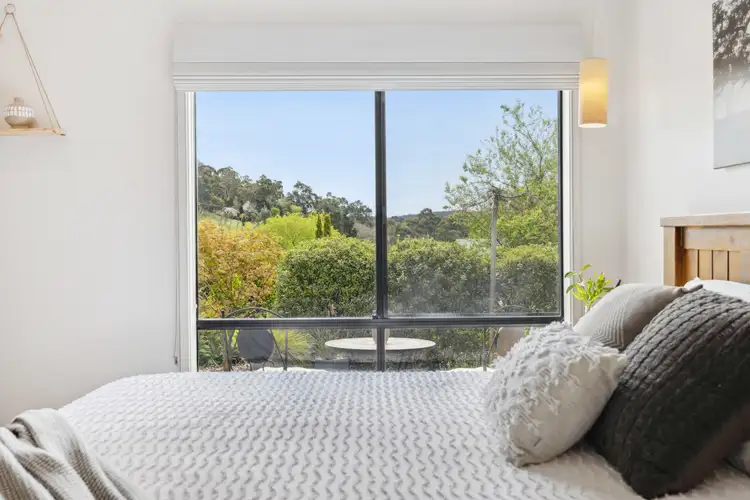 View more
View more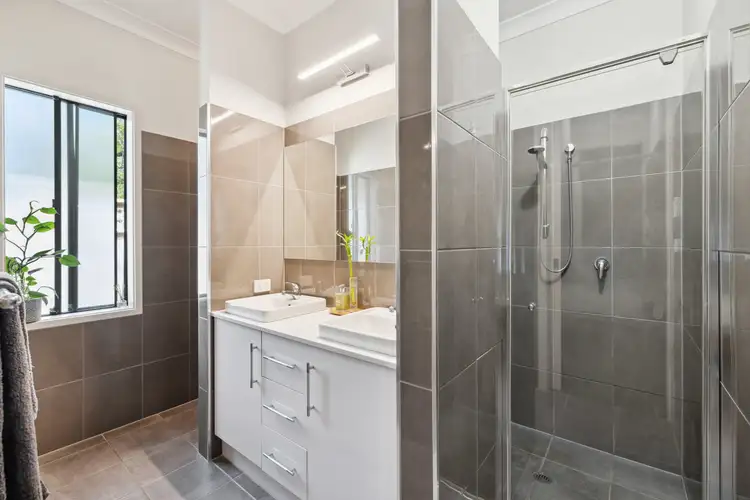 View more
View more
