Price Undisclosed
3 Bed • 3 Bath • 2 Car • 210m²

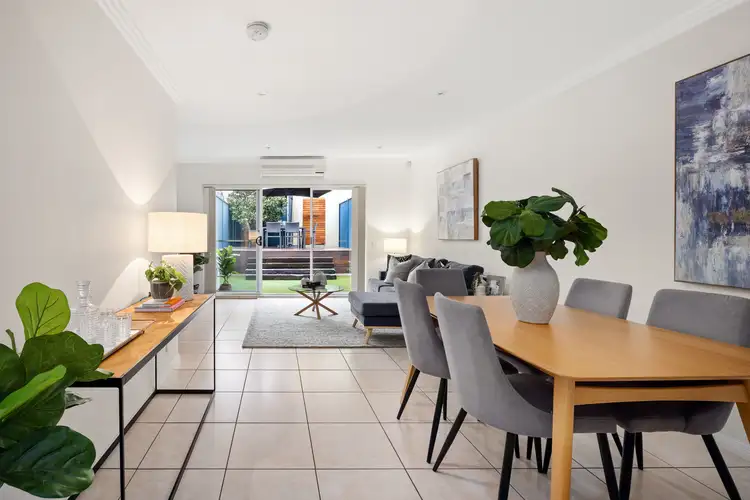
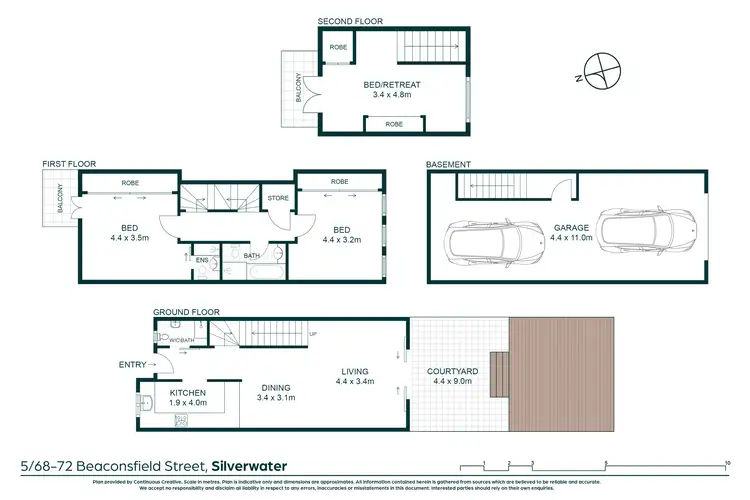
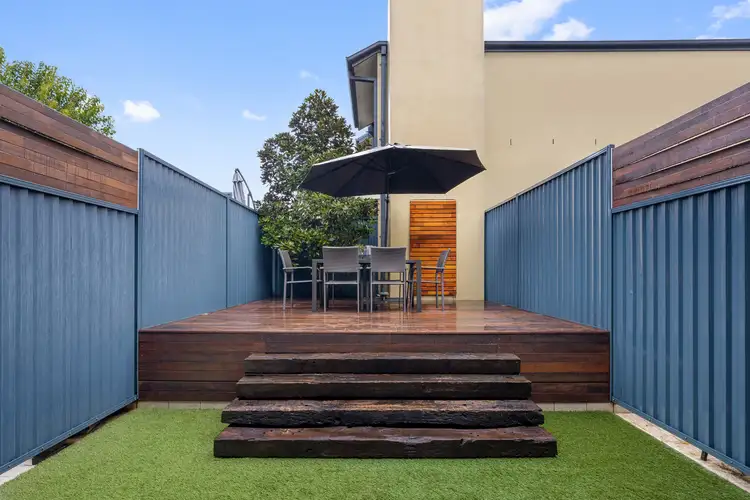
+7
Sold



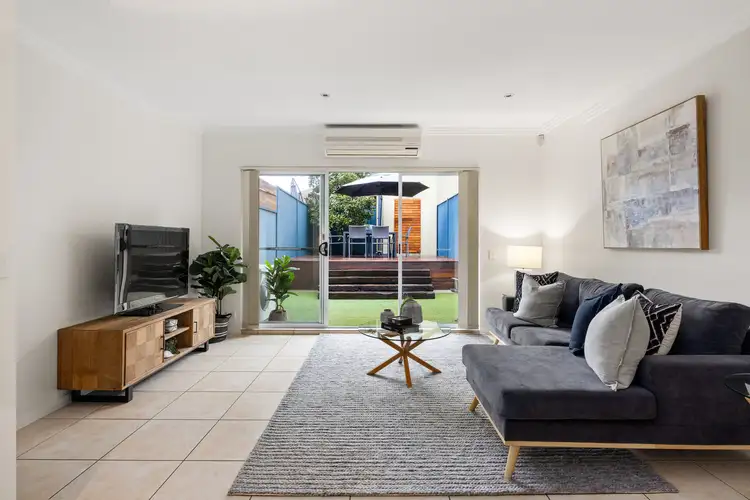
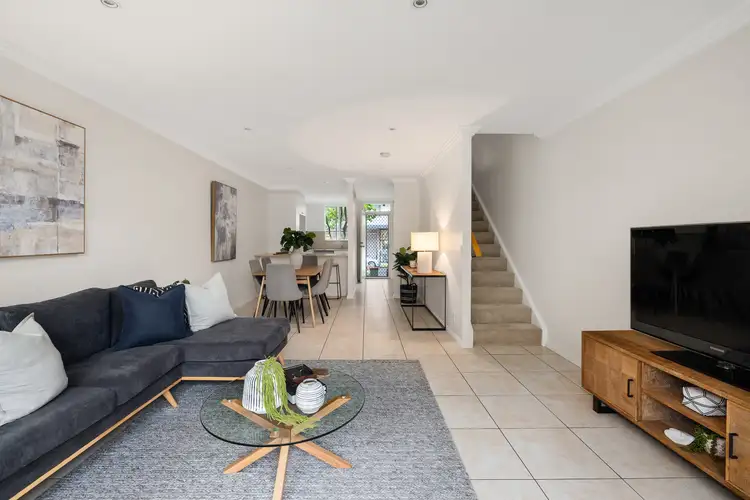
+5
Sold
5/68-72 Beaconsfield Street, Silverwater NSW 2128
Copy address
Price Undisclosed
- 3Bed
- 3Bath
- 2 Car
- 210m²
Townhouse Sold on Fri 18 Nov, 2022
What's around Beaconsfield Street
Townhouse description
“Elegant tri-level residence with streamlined interiors and private outdoor entertaining”
Council rates
$303.50 QuarterlyLand details
Area: 210m²
Interactive media & resources
What's around Beaconsfield Street
 View more
View more View more
View more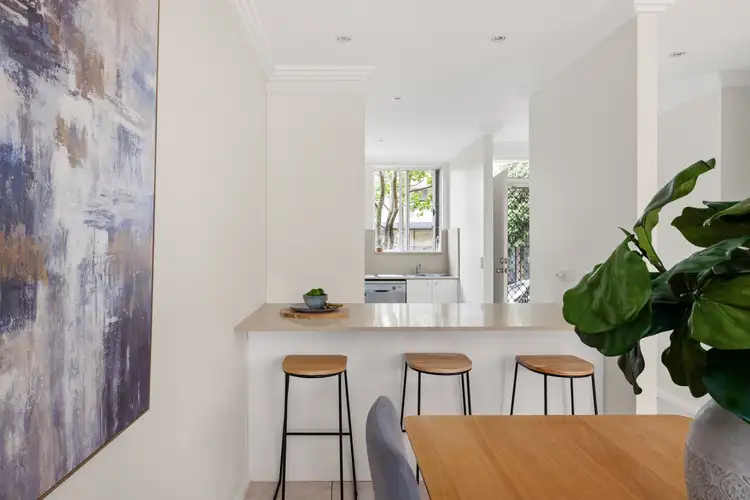 View more
View more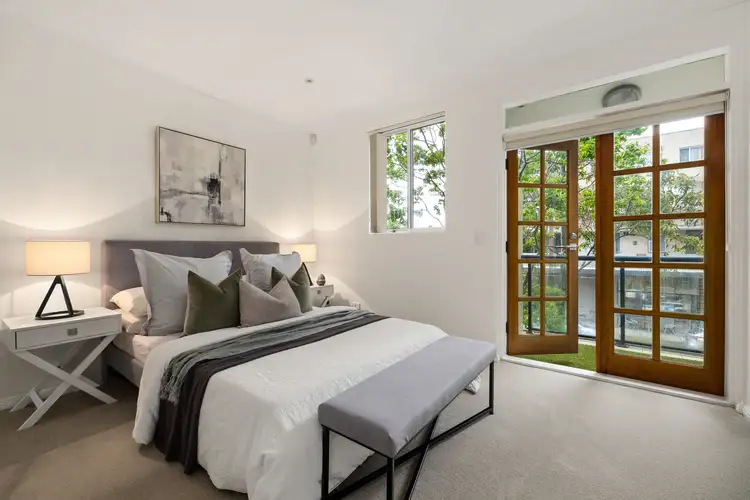 View more
View moreContact the real estate agent


Alessio Scivetti
Horwood Nolan
5(1 Reviews)
Send an enquiry
This property has been sold
But you can still contact the agent5/68-72 Beaconsfield Street, Silverwater NSW 2128
Nearby schools in and around Silverwater, NSW
Top reviews by locals of Silverwater, NSW 2128
Discover what it's like to live in Silverwater before you inspect or move.
Discussions in Silverwater, NSW
Wondering what the latest hot topics are in Silverwater, New South Wales?
Similar Townhouses for sale in Silverwater, NSW 2128
Properties for sale in nearby suburbs
Report Listing
