This beautifully appointed, north-facing two-storey residence offers the perfect blend of lifestyle, functionality, and location ideal for first home buyers, downsizers, or investors seeking comfort and convenience. With a smart floor plan spread across two light-filled levels, the home provides year-round natural warmth and brightness, while its double-glazed north-facing windows ensure outstanding energy efficiency and peaceful living.
Designed with privacy and ease of access in mind, you can enter directly from the street perfect for quick access and guest convenience or via your secure single garage, which connects straight into the home. No common hallways, no shared access just the privacy and security of a true townhouse lifestyle.
Inside, the open-plan living and dining area flows effortlessly to a sun-drenched, north-facing courtyard, creating the perfect setting for relaxed everyday living or weekend entertaining. The modern kitchen is centrally positioned, complete with a pantry, quality appliances, and excellent bench space. Upstairs, the generous main bedroom features built-in robes and easy access to the stylish full bathroom. A dedicated study nook provides a quiet, flexible space for working from home or study.
Set in a peaceful complex, you'll enjoy walking distance to Casey Market Town, where Supabarn, Aldi, gyms, cafés, restaurants, and everyday amenities are all on your doorstep. This is a rare opportunity to secure a light-filled, energy-efficient home in a tightly held, highly convenient pocket of Casey.
Features Overview:
- North-facing two-storey design flooded with natural light
- Double-glazed windows for energy efficiency and noise reduction
- Private street entry plus secure garage access through no common areas
- Walking distance to Casey Market Town, Supabarn, Aldi, gyms, restaurants, cafés, and parks
- NBN connected with FTTP
- Peaceful, pet-friendly complex
- Age: 6 years (Built in 2018)
- EER (Energy Efficiency Rating): 6.0 Stars
- Units Plan: 4516
Sizes (Approx):
- Internal Living: 65 sqm (Ground floor: 34 sqm + First floor: 31 sqm)
- Front courtyard: 15 sqm
- Garage: 26 sqm
- Total residence: 106 sqm
Prices:
- Strata levies: $732.25 per quarter
- Rates: $366.25 per quarter
- Land Tax (Investors only): $463.13 per quarter
- Conservative rental estimate (unfurnished): $490 per week
Inside:
- One bedroom layout across two levels
- First floor bedroom with built-in robes and adjacent bathroom
- Open-plan living and dining space
- Central kitchen with pantry and modern appliances
- Kitchen with gas cooktop and electric oven
- Dedicated upstairs study nook
- Bathroom/laundry combination
- Ample internal storage
- Reverse cycle heating and cooling system throughout the house
- Double-glazed windows for comfort and energy savings
Outside:
- Private north-facing courtyard for entertaining and relaxation
- Street-front access plus secure garage with internal entry
- Low-maintenance outdoor areas
- Pet-friendly complex
One of Gungahlin's most popular family suburbs, Casey is well known for its modern homes, access to parkland, and proximity to local schools and shops. Families enjoy the lifestyle and open spaces, while still being within a short drive to Gungahlin Town Centre or Belconnen. It's the perfect combination of peaceful suburban living and convenience.
Inspections:
We are opening the home most Saturdays, however if you would like a viewing outside of these times please email us on: [email protected]
Disclaimer:
The material and information contained within this marketing is for general information purposes only. Stone Gungahlin does not accept responsibility and disclaim all liabilities regarding any errors or inaccuracies contained herein. You should not rely upon this material as a basis for making any formal decisions. We recommend all interested parties to make further enquiries.
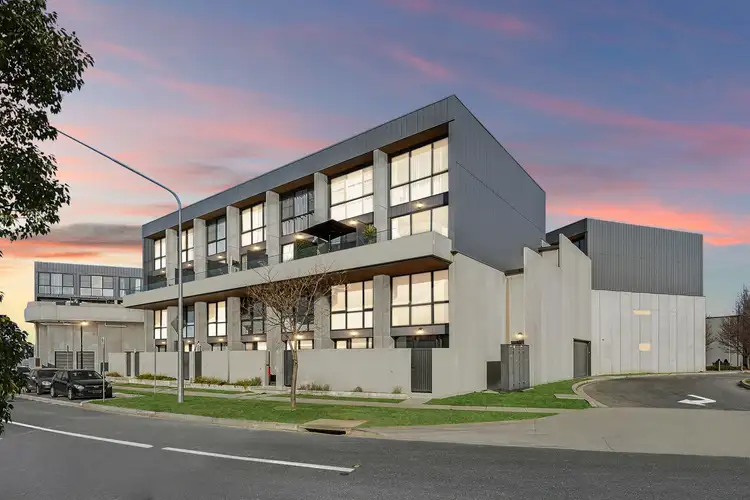
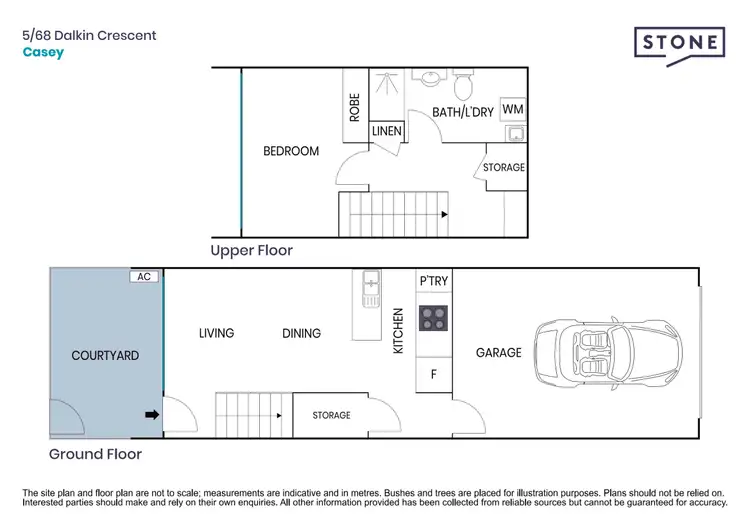
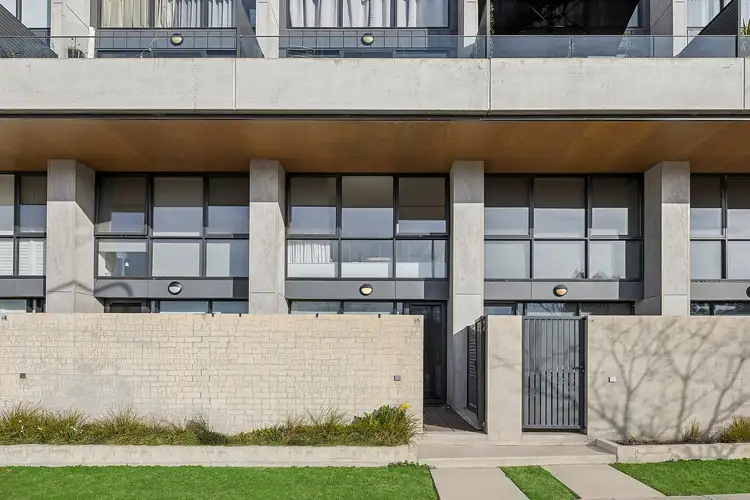
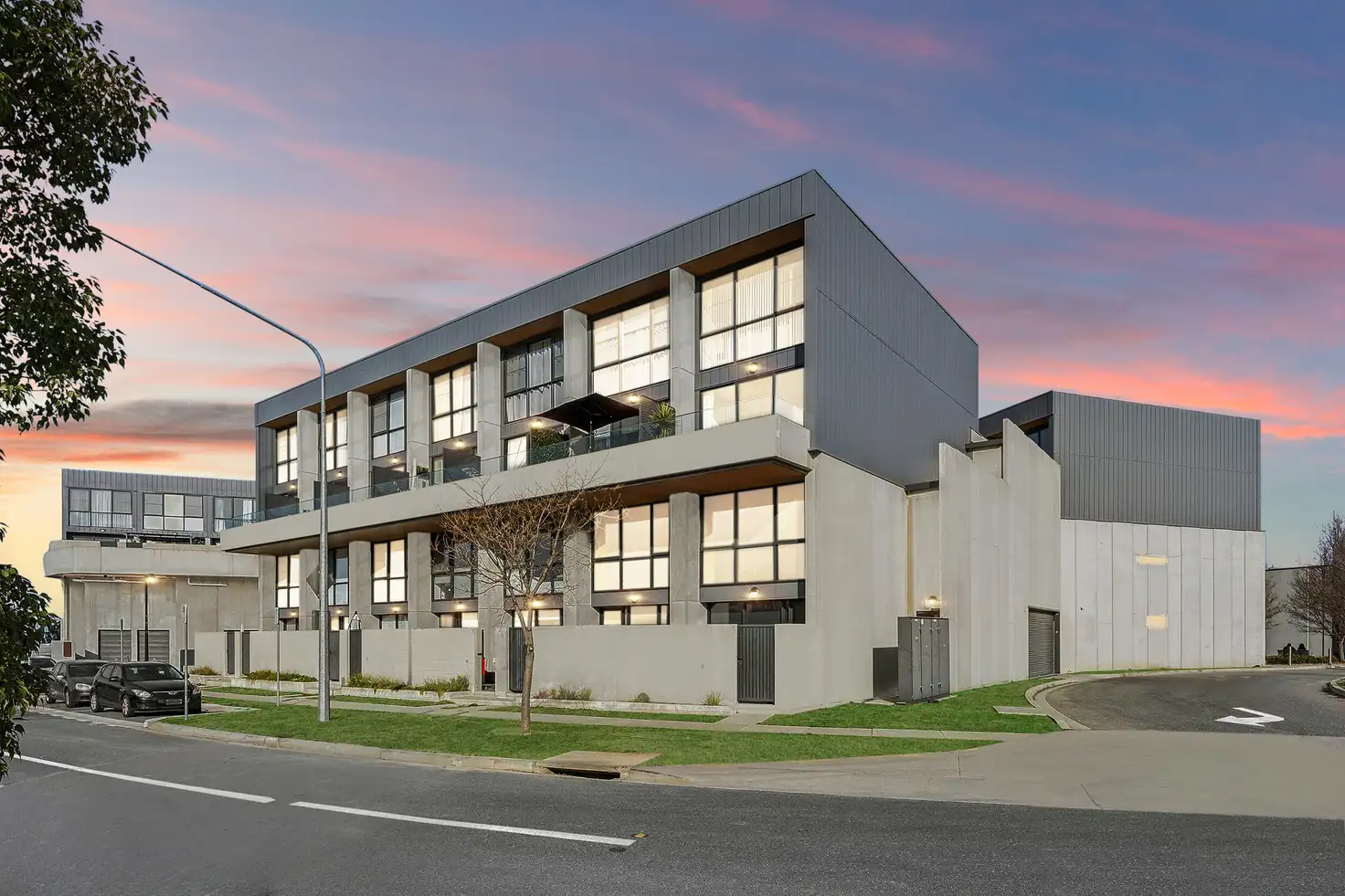


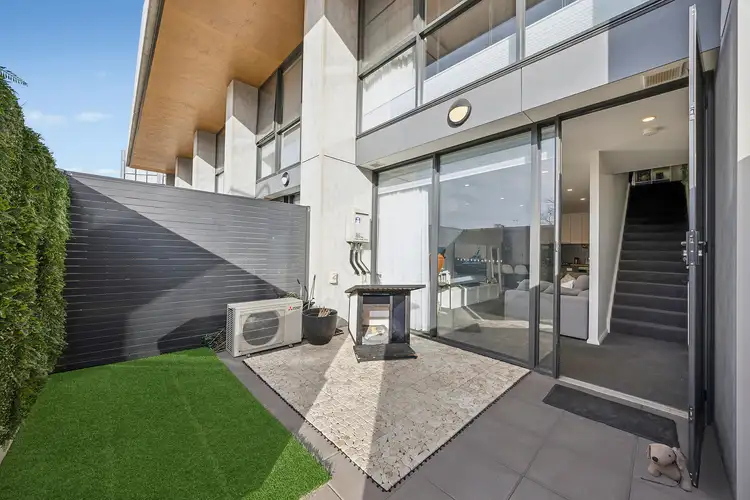
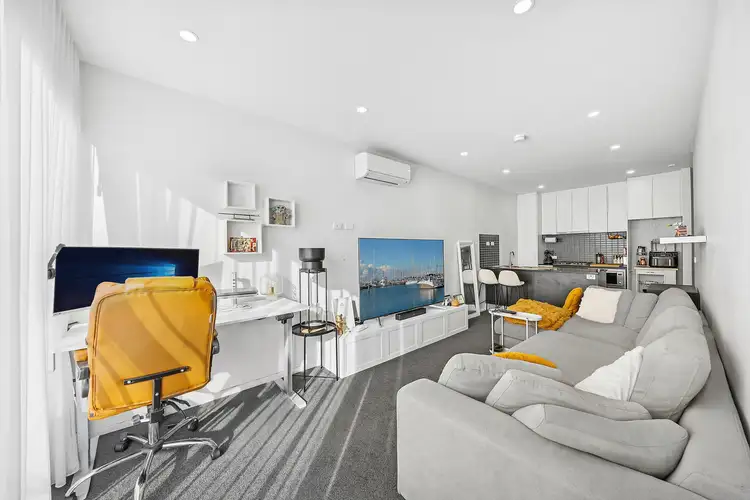
 View more
View more View more
View more View more
View more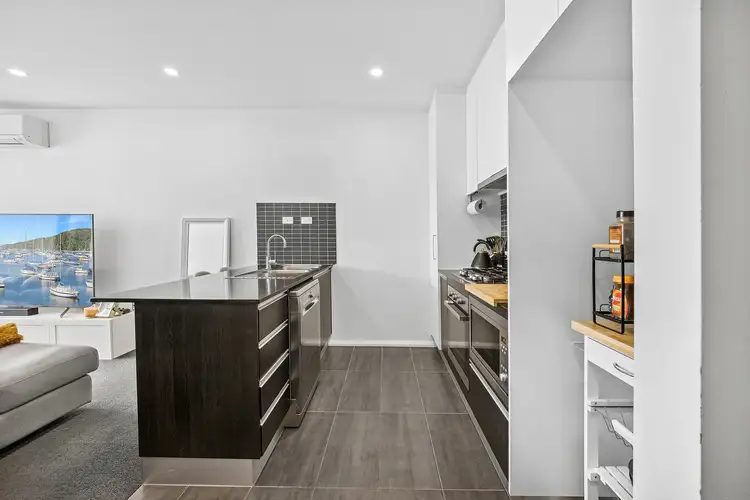 View more
View more
