$1,082,500
2 Bed • 2 Bath • 1 Car
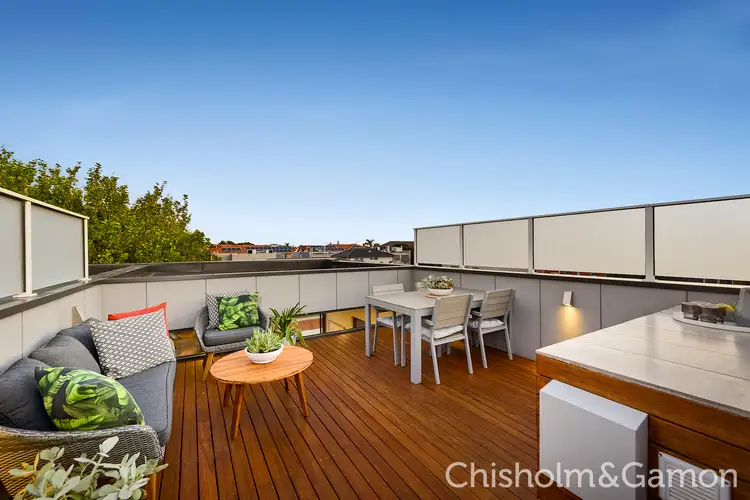
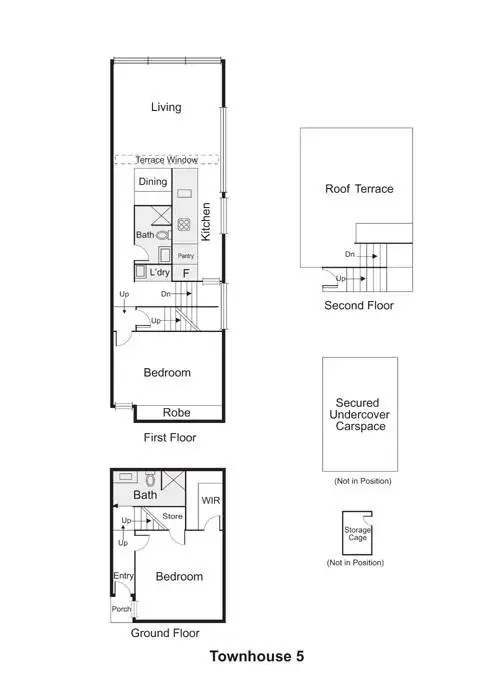
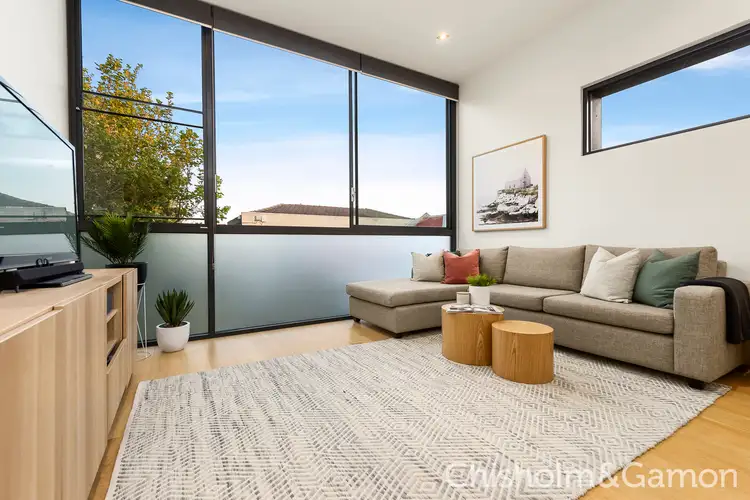
+9
Sold
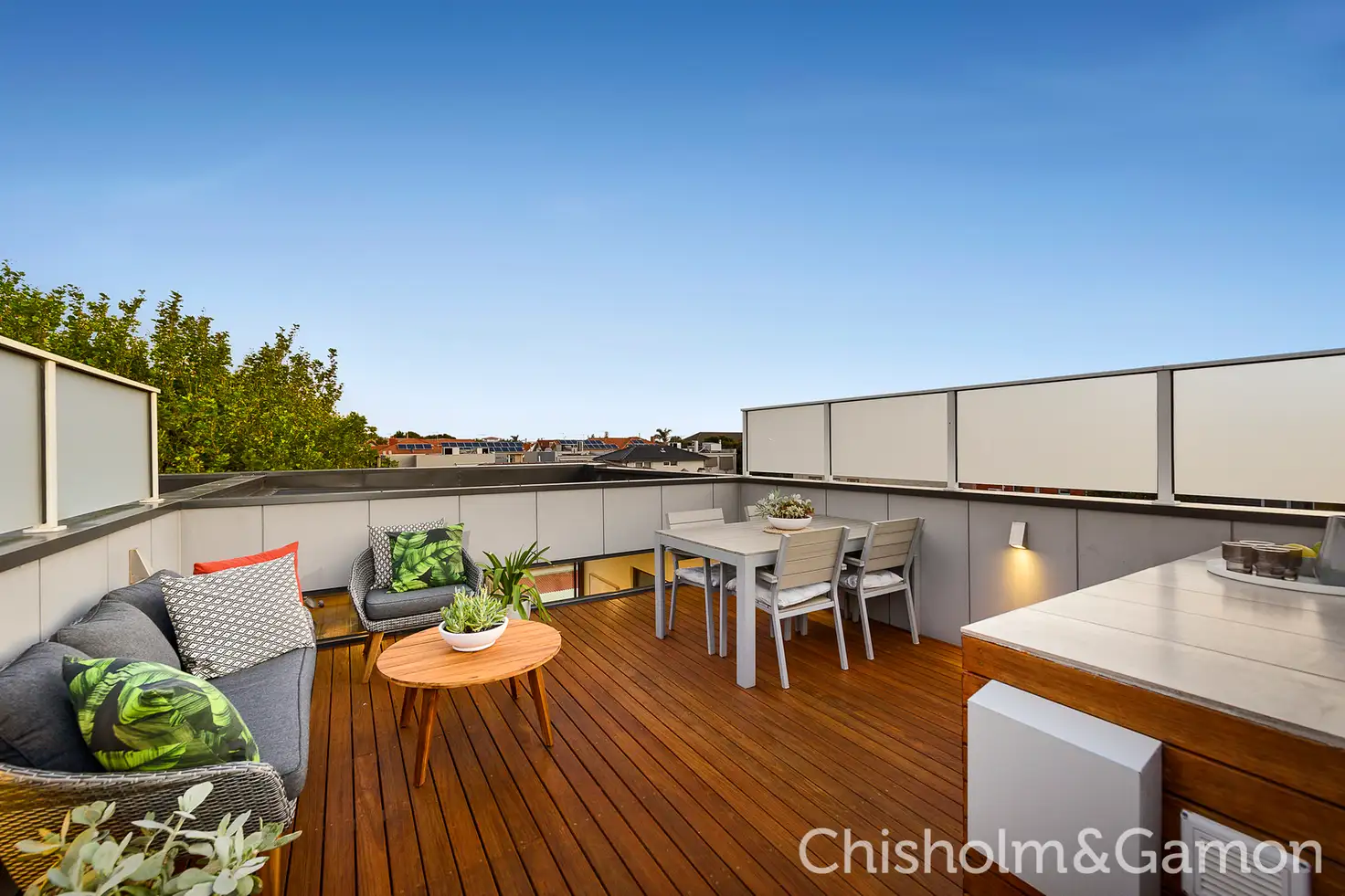


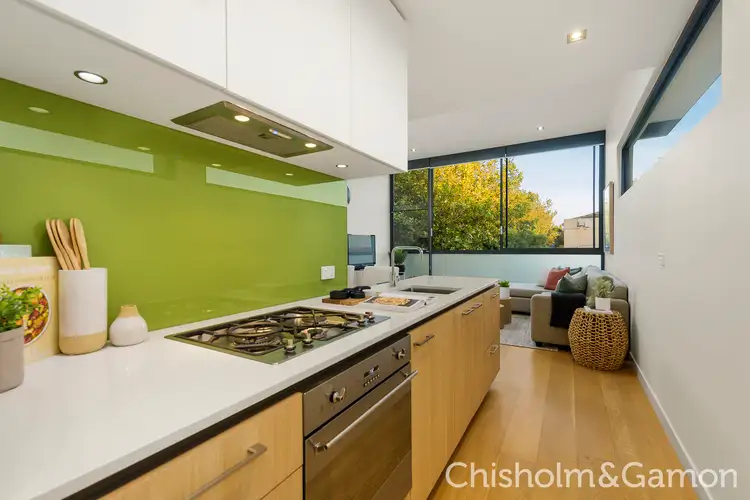
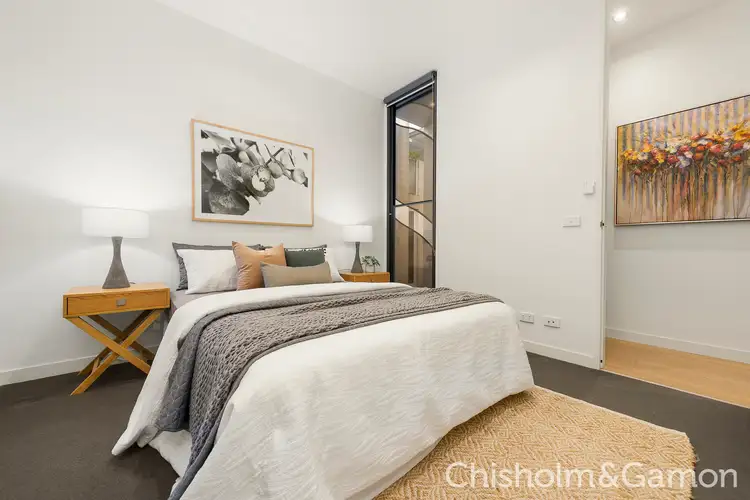
+7
Sold
5/7 Bluff Avenue, Elwood VIC 3184
Copy address
$1,082,500
- 2Bed
- 2Bath
- 1 Car
Townhouse Sold on Thu 14 Nov, 2019
What's around Bluff Avenue
Townhouse description
“An Architectural Surprise with Huge Rooftop Terrace”
Property video
Can't inspect the property in person? See what's inside in the video tour.
Interactive media & resources
What's around Bluff Avenue
 View more
View more View more
View more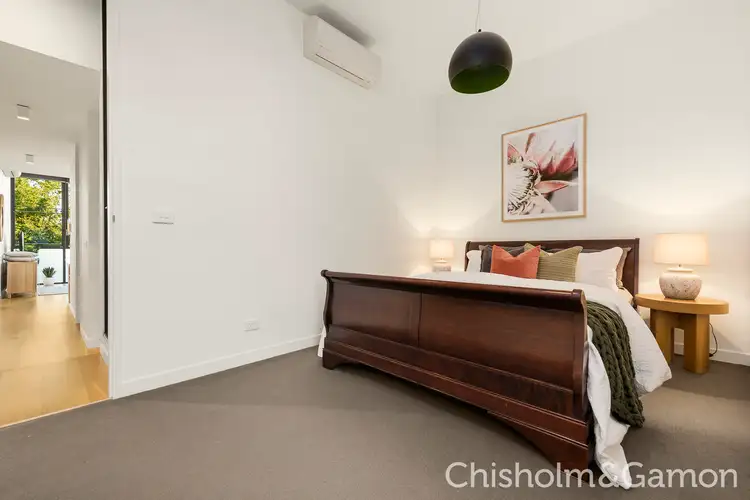 View more
View more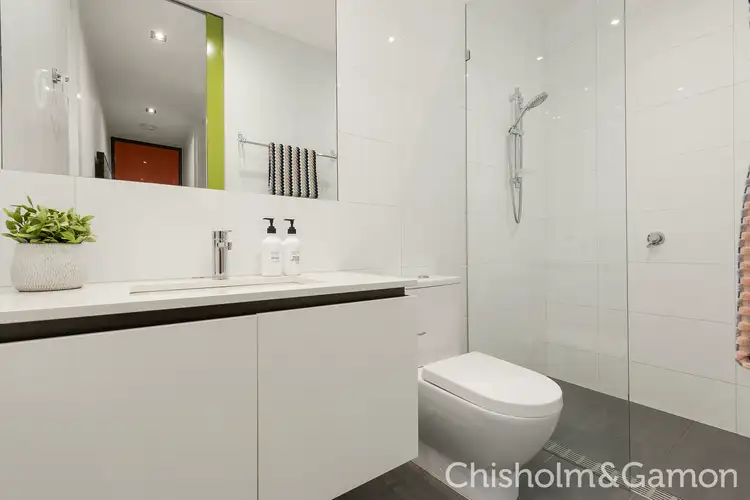 View more
View moreContact the real estate agent

Sam Gamon
Jellis Craig Elwood
0Not yet rated
Send an enquiry
This property has been sold
But you can still contact the agent5/7 Bluff Avenue, Elwood VIC 3184
Nearby schools in and around Elwood, VIC
Top reviews by locals of Elwood, VIC 3184
Discover what it's like to live in Elwood before you inspect or move.
Discussions in Elwood, VIC
Wondering what the latest hot topics are in Elwood, Victoria?
Similar Townhouses for sale in Elwood, VIC 3184
Properties for sale in nearby suburbs
Report Listing
