SOLD by DEWAR Estate Agents
If lifestyle, luxury and space are important to you, this expansive residence could be just what you have been seeking. There is nothing to do but move in and enjoy!
This property ticks every box for family living and functionality, comprising of 4 large bedrooms plus 2 renovated bathrooms, big separate study, 4 internal living spaces - encompassing a formal lounge, open plan kitchen, dining & living room, separate media room plus a kids retreat, compete with an internal laundry. There's also a double remote garage with internal access, and then heading outdoors you will love the massive, covered patio, sparkling in-ground pool, and not one - but two, 6m x 9m sheds surrounded by manicured landscaped gardens.
This entire 3000m2 offering has been finished to the highest of standards with a relaxed elegance and a superb interaction between indoors and out, as well as a real emphasis on refined quality throughout.
The kitchen sits pride of place among the more casual zone, boasting slabs of the sleek installation of eye-catching 40mm Caesar-stone along with glass display cupboards, loads of preparation space on the huge "L" shaped island bench, gas stainless 5 burner cooktop with 900mm electric oven, dishwasher, 2 x powered appliance cupboards finishing with the piece-de-resistance glamourous "Bohemian Crystal Chandeliers" proudly placed in this area.
Master air-conditioned bedroom fit for a king is overly generous in size with pool and garden views. The stunning and stylish fully renovated ensuite features a freestanding bath providing the perfect place to relax with a glass of bubbles after a long day. Complete with huge walk-in shower and dual vanities ensures ease of living for busy couples. And to top it off loads of storage in the large walk-in robe.
Outside is an absolute delight with a massive alfresco patio, overlooking the beautiful sparkling in-ground pool and stunning gardens with a plethora of space for outdoor relaxing, dining and entertaining in this very private oasis. You will love the mosaic tiled pathways throughout the gardens and the shade of the magnificent established trees on a hot summers day and this property is surrounded by hedges and easy care low maintenance gardens.
FEATURES :
• Spacious formal entry with feature floor tiles
• Double dark stained timber and glass entry doors
• Coffered ceilings and decorative cornice
• Extra tall doors
• Tinted windows
• Double entry doors to study
• Media room with custom hand-crafted entertainment cabinetry - double door entry
• Sliding glass doors from both media and living area to outdoor patio
• 5 x split system air-conditioning units
• Security screens
• Ceiling Fans
• Fully tiled throughout
• Recently repainted inside and out
ADDITIONAL EXTERNAL FEATURES:
• 80m2 alfresco patio
• Narellan 9.3m salt water rockpool
• Glass pool fencing
• 3 x water tanks - 1 x 25,000 litre and 2 x 5,000 litre
• Septic system
• Fully fenced 300m2 acreage allotment with side access to sheds
SHEDS - Two 9m x 6m sheds
• Shed 1 - 3 bay shed - 3m height with 2 roller door at front and one at rear that leads to Shed 2 and this shed includes a workshop area
• Shed 2 - 3.5m height - Large roller door at front for ideal access for boat and van storage plus an additional roller door on the right hand end connecting access to Shed 1 rear roller door.
A picture-perfect residence, this veritable showcase of innate style and family-friendly living is just minutes away from the Bruce Highway with ease of access to all local shopping facilities, hospital, private and public schools.
Please note : Some mosaic tiles leading from the laundry door area will not be included with the sale and will be discussed at the time of contract.
Disclaimer:
In preparing this information, Dewar Estate Agents and Eview Group/Agents Agency and its members have relied in good faith upon information provided by others and have made all reasonable efforts to ensure that the information is correct. The accuracy of the information provided to you (whether written or verbal) cannot be guaranteed. If you are considering this property, you must make all enquiries necessary to satisfy yourself that all information is accurate.

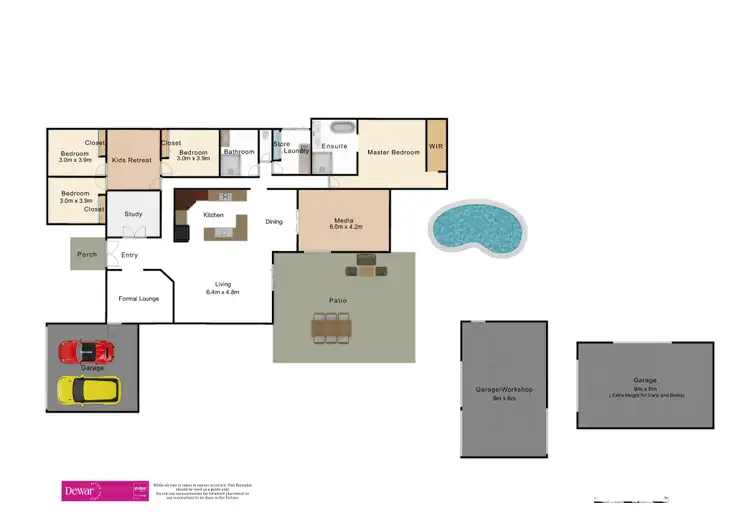
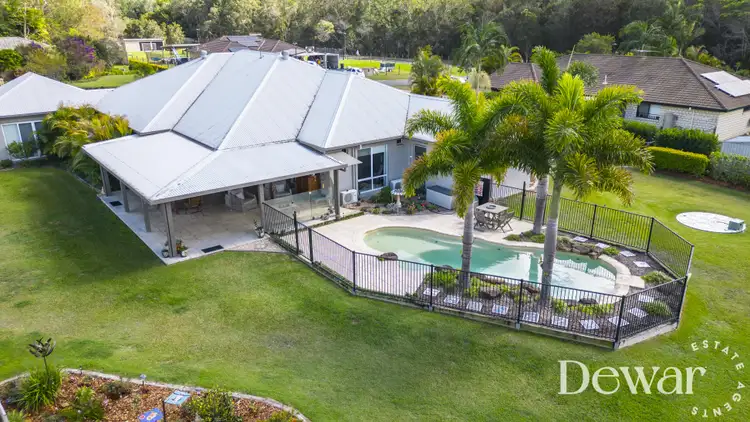
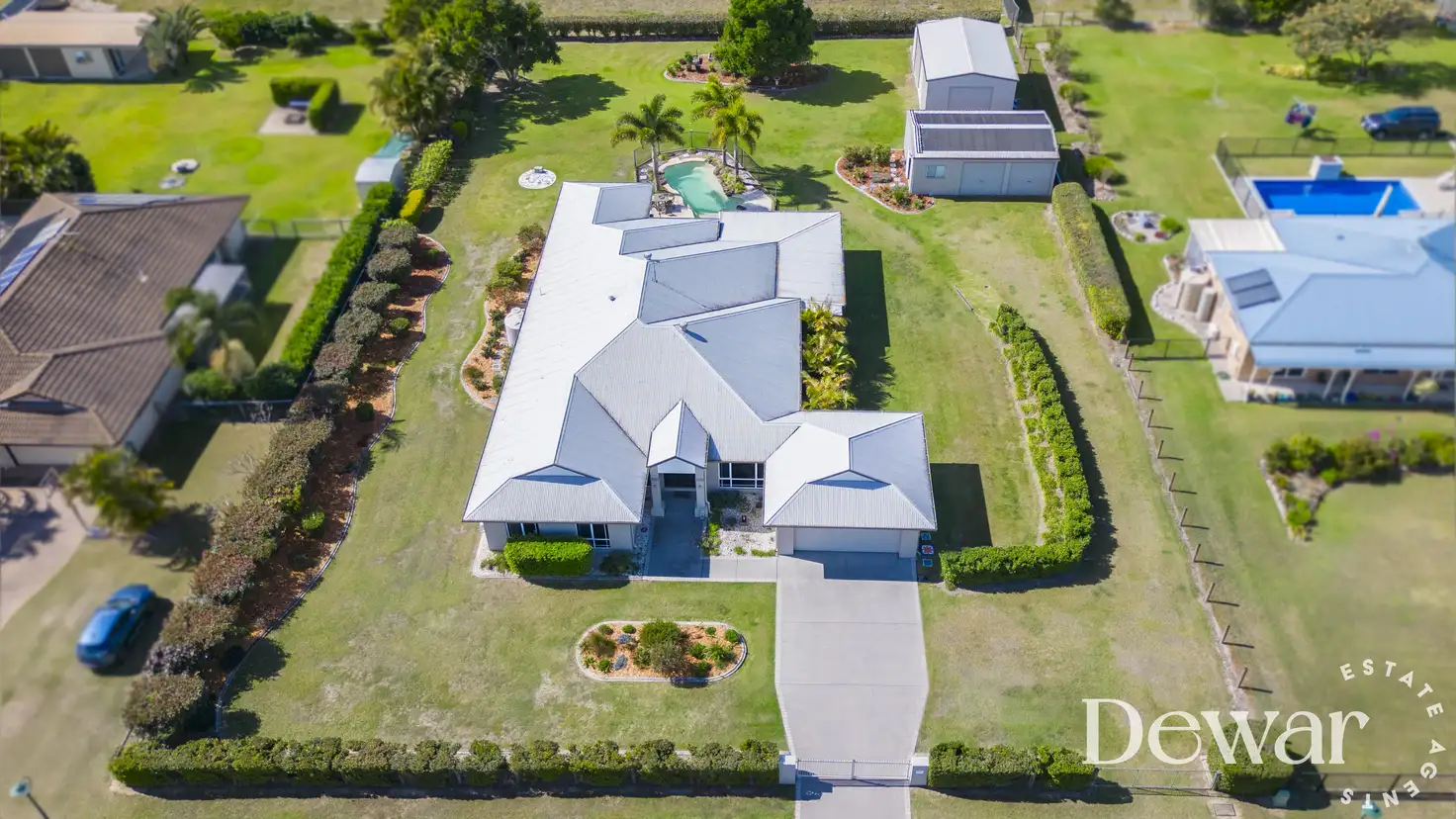


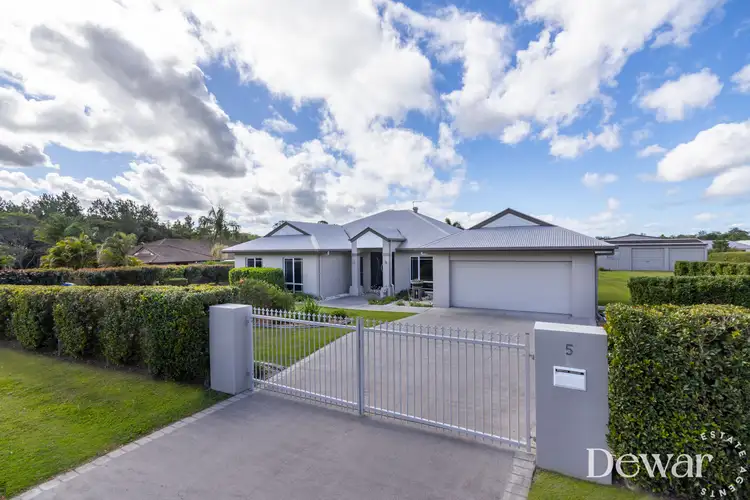
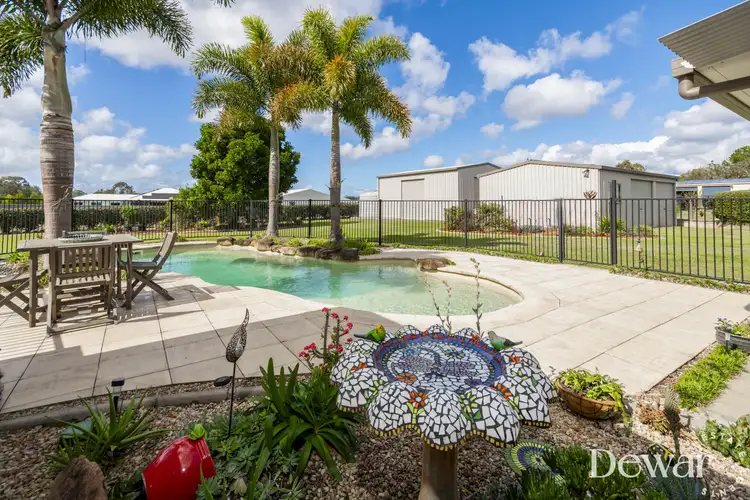
 View more
View more View more
View more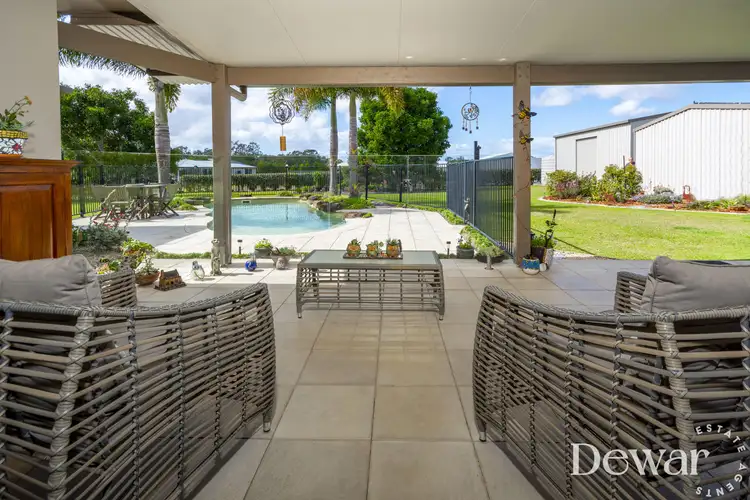 View more
View more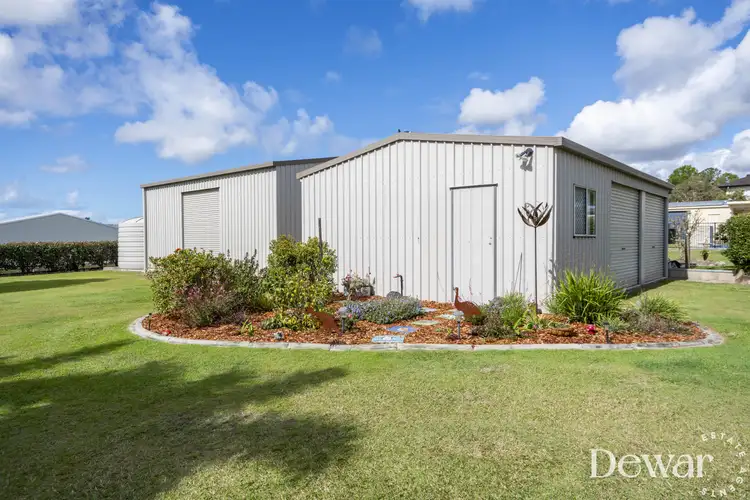 View more
View more
