EOI Now Open - All Offers will be Considered: $1.45M – $ 1.55M | Closing: 23rd June 2025, 6:00 PM
Private inspections available by appointment – call or text 0429 115 115, or email [email protected].
For Sale – Three Luxury Homes with Dual Master Suites & Multiple Living Areas
Ready for move-in
Don’t miss your chance to secure one of these exquisite residences - each unique 4-bedroom, 3.5-bathroom home also includes a Study & Family space. The interiors feature open-plan living and dining areas, perfect for contemporary family life. The kitchen is a showpiece with premium stone surfaces, a central island bench with a sleek mirror splashback, and a skylight—perfect for both culinary creativity and entertaining.
With a sleek, modern design and top-tier finishes, these spacious townhouses offer the perfect blend of luxury, functionality, and convenience.
- The floor plans are exceptional, with smart designs featuring master bedrooms on both the ground and upper floors of each residence.
- Each townhouse features its own distinctive street number—5, 7, and 9—adding a unique touch of individuality and character.
___________________________________________________________________
Virtual Tours Links:
5 Little Ave, Hampton East VIC 3188 | $1,480,000 - $1,580,000
https://view.ricoh360.com/ccbe8c22-1f91-4f41-880f-d27565e4e856
7 Little Ave, Hampton East VIC 3188 | $1,490,000 - $1,590,000
https://view.ricoh360.com/89bd9c46-adf9-41b0-b117-e195225c1756
9 Little Ave, Hampton East VIC 3188 | | $1,450,000 - $1,550,000
https://view.ricoh360.com/0766c3ec-2db0-44f2-a8d4-4eae66a73ac0
____________________________________________________________________
A Lifestyle of Luxury
A true reflection of modern elegance. High-end finishes and beautifully landscaped gardens complement the stylish interiors, ensuring every detail is crafted to perfection. Designed to embrace natural light, these homes offer a sense of space and sophistication, creating a seamless flow between indoor and outdoor living.
Striking Street Appeal & Contemporary Design at Its Best
The facade showcases a perfect design for the bayside with crisp, angular lines. The bold, Elegant Asymmetrical Roof Design adds a dynamic edge, while expansive floor-to-ceiling double-glazing windows invite natural light to the interiors, creating a bright and airy ambience.
Each townhouse is a masterpiece of modern architecture, featuring exceptional floor plans. With master bedrooms on both the ground and upper floors, the layouts are designed for flexibility, comfort, and effortless living. These homes are perfect for various lifestyles, with a design that combines beauty and practicality.
Key Inclusions:
- European Oak floorboards throughout the main living areas and a Timber staircase
- Premium European Oak flooring in Entry, Living, and Kitchen areas
- Frameless shower screens in bathrooms - Sliding and Hinged doors
- Daikin Multi-Headed Reverse Cycle Heating and Cooling
- Stone benchtops in the kitchen, bathrooms, ensuite, powder room, and laundry
- Floor-to-ceiling porcelain tiles in bathrooms and en-suites
- Bosch quality appliances, including rangehood, cooktop, oven, and dishwasher
- 6.5-star energy rating and 3000L water tank
- Smart digital lock at the front entry
- Intercom bell with video and security alarm system
- Internal access to the garage
Unbeatable Location
Located opposite AW Oliver Reserve - enjoy serene park views making it an ideal location for family living and being just minutes from Bayside’s pristine beaches, vibrant cafés, and elite schools. Walk to nearby stations and buses.
Sandringham Secondary College is in the zone, and prestigious South Rd colleges (Haileybury & St Leonard’s) are within easy reach.
For more details, contact us on 0429 115 115 to register your interest or for further information.
Disclaimer: Photos supplied with Artist impressions and computer-generated images (3D) are for illustrative purposes only. Does not represent actual measurements and specifications or actual design. However minor changes might always occur at time completion and refer to council-endorsed plans and permits. Every precaution has been taken to establish the accuracy of the above information but does not constitute any representation by the vendor or agent. This information has been prepared to assist solely with the marketing of this property. While all care has been taken to ensure this information provided herein is correct, the owners may make changes to the layouts, facades and materials being used which may be different to what is advertised. Accordingly, all interested parties should make their own enquiries to verify and clarify this information
*PLEASE NOTE: Open for Inspection Times and Property Availability are subject to change or cancellation without notice. Please refer to the listed inspection times. If no inspection time is available or you are not able to make the listed times please select Book an Inspection Time or Contact Agent and register your interest. We highly recommend registering for an inspection you are going to attend to avoid disappointment for cancellations. If you are registered to attend an inspection you will be notified via SMS if the inspection is cancelled.* Disclaimer: We have in preparing this document used our best endeavours to ensure that the information contained in this document is true and accurate, but accept no responsibility and disclaim all liability in respect to any errors, omissions, inaccuracies or misstatements in this document. Prospect purchasers should make their own enquiries to verify the information contained in this document. Purchasers should make their own enquires and refer to the due diligence check-list provided by Consumer Affairs. Click on the link for a copy of the due diligence check-list from Consumer Affairs. http://www.consumer.vic.gov.au/duediligencechecklist
Property Code: 4153
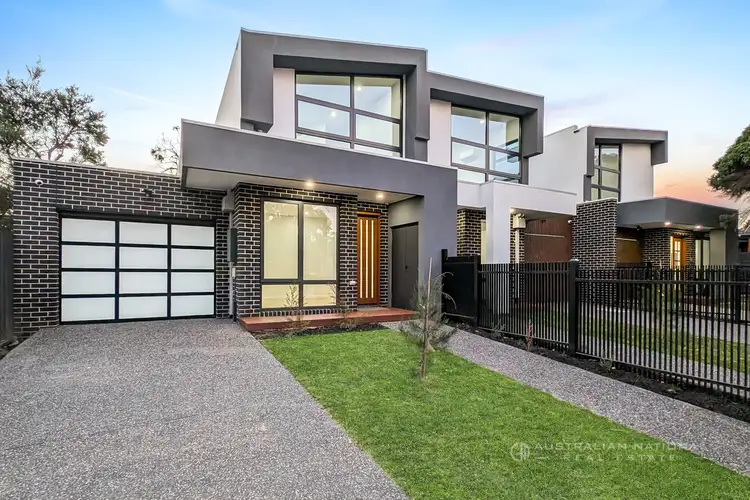
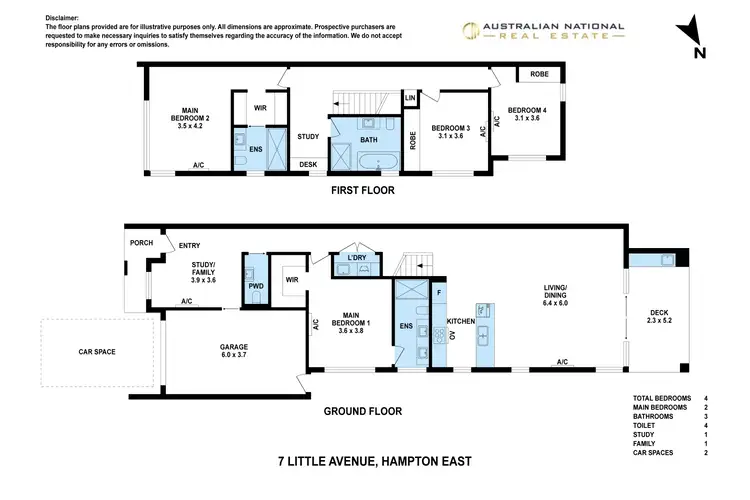
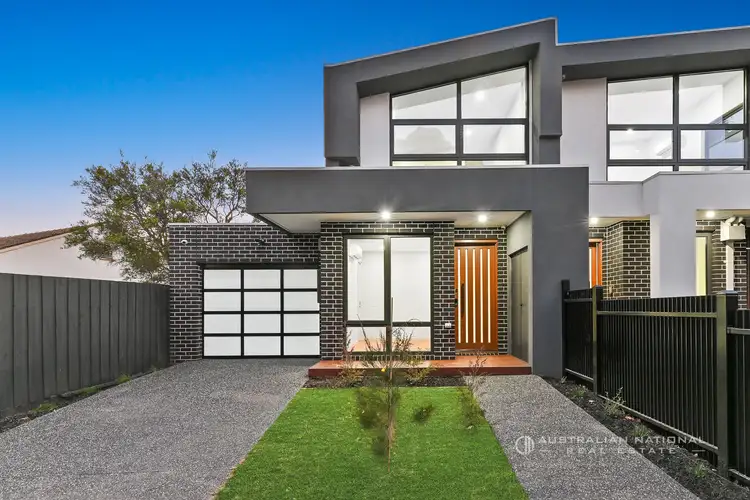
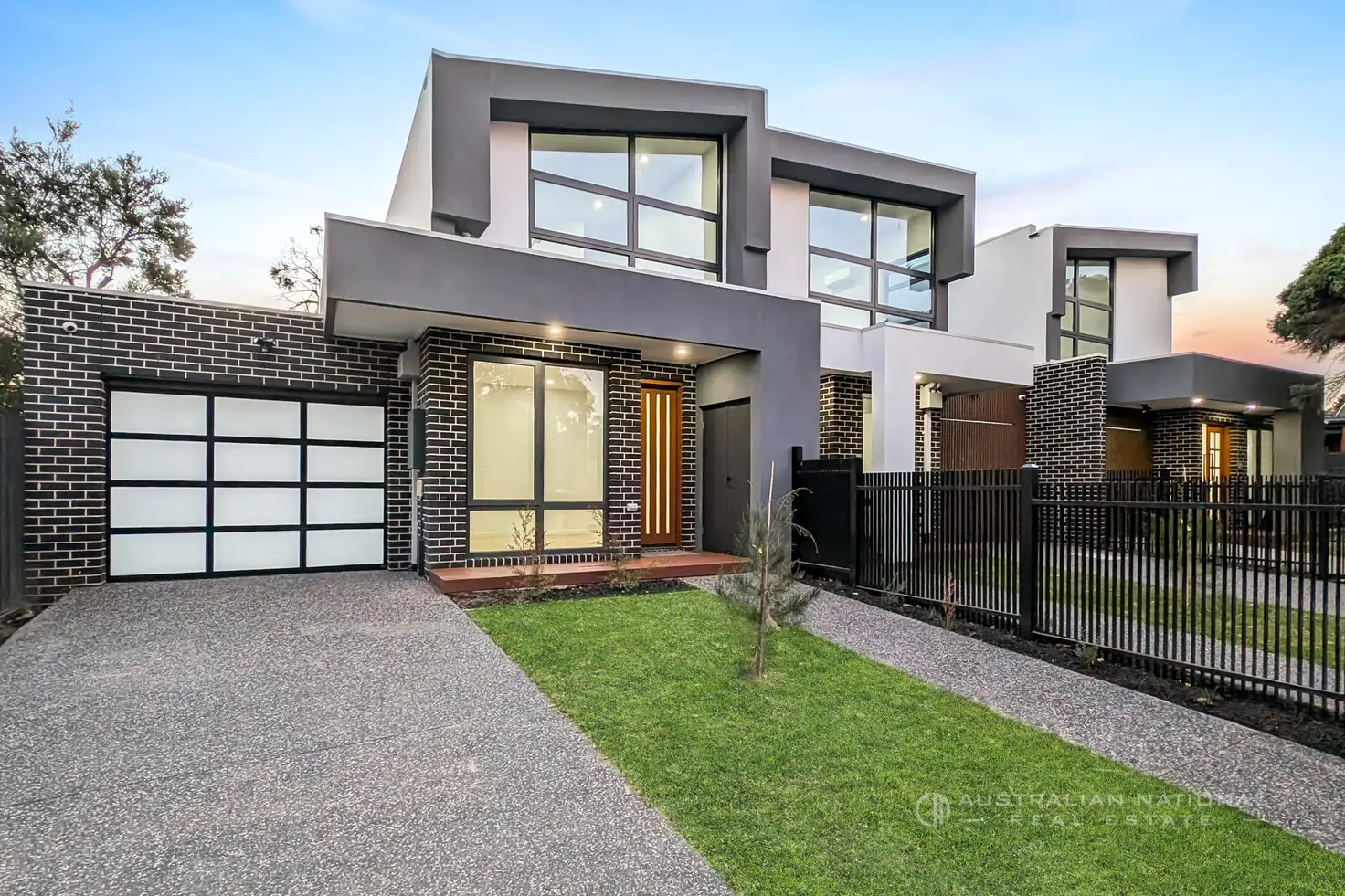



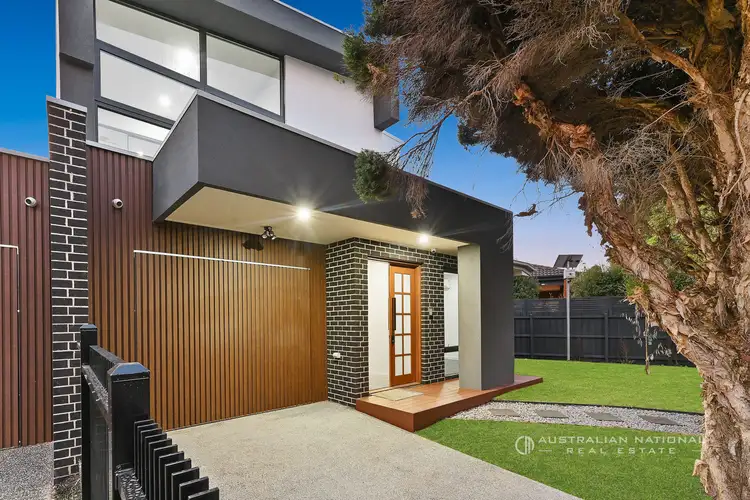
 View more
View more View more
View more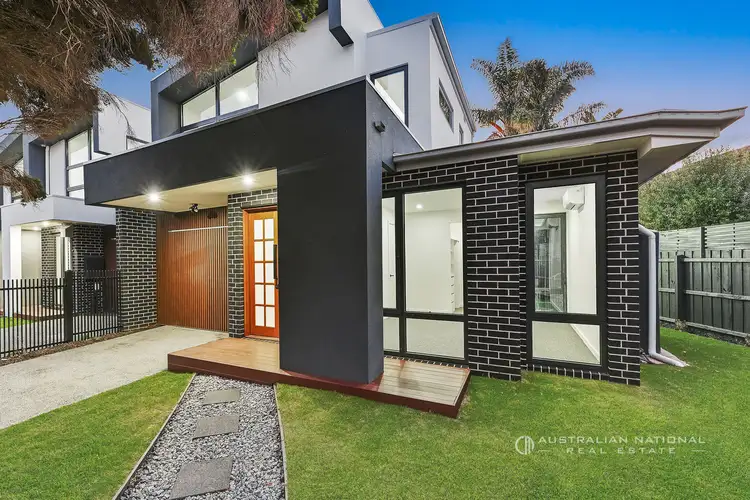 View more
View more View more
View more
