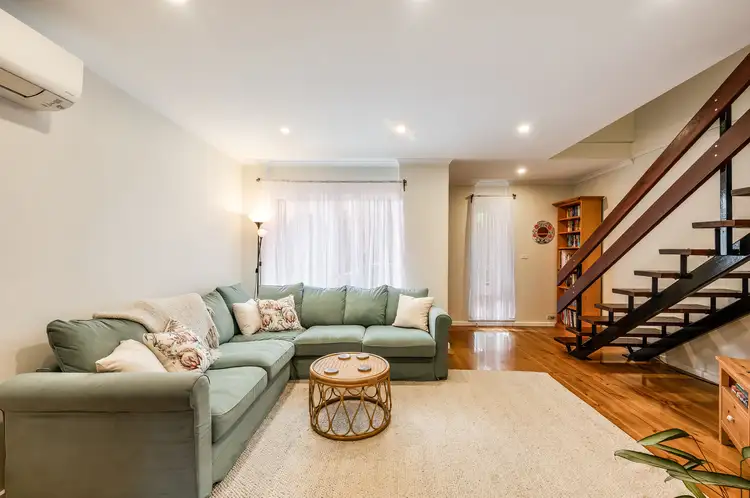Ideally located in one of the most popular western suburbs and perfectly positioned between the city and the sea, a stone's throw to bustling shopping precincts, and a short stroll to trendy cafés and eateries - this 2-story townhouse stylishly updated from top to bottom is absolutely love at first sight.
Set quietly at the rear of a small group, enjoy a spacious open-plan living and dining area featuring gorgeous solid timber floors and ambient LED downlights that carry you through to the fully updated and designer kitchen spilling with natural light. Combining perfect functionality and form, cooking here is a pleasure with good bench top space, loads of crisp white cabinetry and cupboards, large pantry, elegant subway tile splashback and stainless steel appliances including dishwasher for easy cleaning.
A soft-carpeted second floor provides a generous master bedroom with large walk-in robe and balcony, good sized second bedroom also with handy built-ins, and a deluxe bathroom complete with floor-to-ceiling tiling, blonde timber vanity and mesmerizing jade green feature tiling.
The ground floor laundry and guest toilet also see the same stylish fixtures and finishes leaving no stone unturned in what is modest living raised to an incredible and enviable standard. Outside, you'll find two private courtyard areas, tool shed as well as secure garage with roller door.
An absolute dream start for first time buyers as well as a wonderful lifestyle for the active downsizer, you'll find excellent conveniences at arm's reach ranging from the vibrant Kurralta Park Shopping Centre and Kmart, pristine parks, reserves and sporting ovals a short stroll away, and the Plympton Tram Stop 800m from your door to zip you to the CBD or Glenelg in a flash.
THINGS WE LOVE
• Quietly positioned townhouse at the rear of a small group of five close to a range of amenities
• Stylishly updated throughout and ideal for first time buyers, young families or downsizers eager to secure a houseproud home
KEY FEATURES
• Light-filled ground floor with solid timber floors, LED downlights and open-plan living and dining
• Designer kitchen complete with lots of bench top space, cabinetry and cupboards, large pantry and stainless steel appliances
• Open and airy second floor featuring large main bedroom with walk-in robe and balcony, good sized second bedroom also with built-ins
• Deluxe main bathroom with floor-to-ceiling tiling, large shower nook, timber vanity and striking feature tiling
• Split-system AC in both bedrooms and ground floor living
• Updated laundry and guest toilet
• Low maintenance backyard/courtyards with garden/tool shed
• Secure garage with roller door
LOCATION
• Walking distance to local parks, playgrounds and sporting grounds
• 3-minutes to Kurralta Park Coles and Kmart as well as a range of popular cafés and eateries
• 10-minutes either direction to Glenelg or the CBD
Disclaimer: As much as we aimed to have all details represented within this advertisement be true and correct, it is the buyer/ purchaser's responsibility to complete the correct due diligence while viewing and purchasing the property throughout the active campaign.
Ray White Norwood/Grange are taking preventive measures for the health and safety of its clients and buyers entering any one of our properties. Please note that social distancing will be required at this open inspection.
Property Details:
Council | City Of West Torrens
Zone | UrC\34
Land | 135sqm(Approx.)
House | 125sqm(Approx.)
Built | 1977
Council Rates | $1,015.35pa
Water | $146.65pq
ESL | $207.50pa








 View more
View more View more
View more View more
View more View more
View more
