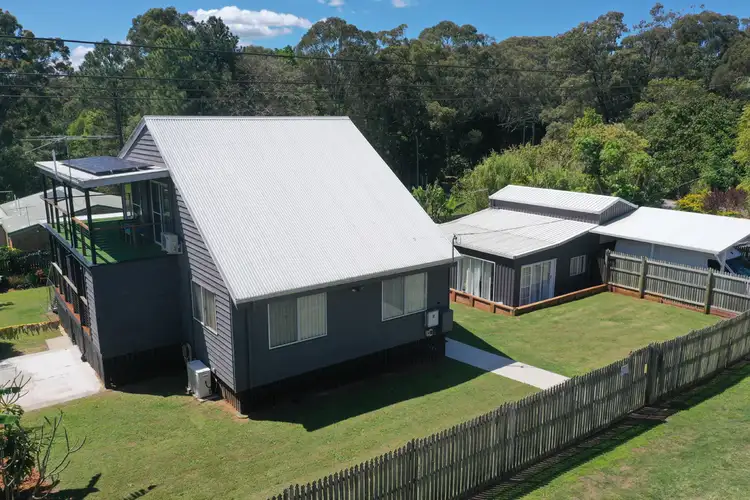Want to come home to the quiet life and enjoy tranquil water views and calmness? Then this coastal property has everything you could possibly want. Just add water (and a pool).
Positioned at the North-West side of the island, this 2-bedroom residence on a 1078m2 double-block (two tiles), captures all-day sunshine and the best sunsets across to Redland Bay and Mt Cotton, beyond.
Each title comprises 539m2, with the home on one lot and the barn-style double garage with perfect home-office, spanning the other. From the street, this imposing estate welcomes you into the level gardens, with winding pathways connecting the multiple outdoor living zones.
This is a ’move-in and enjoy now’ opportunity with all the hard work done for you:
• Freshly painted throughout
• Newly updated kitchen with timber benchtops
• Butler’s pantry with so much storage
• Bathroom on each level
• Slate floors, just resurfaced
• New charcoal-coloured carpet to both bedrooms
• Polished timber floors to living
• Air-con in living and master bedroom
• Extensive decking with glass/stainless steel balustrading
• Established lush gardens and lawns
Walk through the unique lead-light entry of dolphins and seagulls frolicking in the sea, to a voluminous hallway with void to the upper level. There’s a ‘Harry Potter Cupboard’ under the stairs, which is great for storage or easily converted to a study.
A rustic timber staircase beckons you upstairs to the carpeted bedrooms with ceiling fans and direct access from each, to a wrap-around deck with water views. There’s a built-in robe in bedroom 2, while the master has a walkthrough robe to the 2-way bathroom.
The oversized landing has vinyl timber-look flooring and could be used as a study or nursery space. The bathroom opposite, has slate floors, a shower, loo and vanity, plus it’s fitted with convenient grab handles.
Back downstairs, rich timber floors flow to the open-plan living, mimicking the raked-timber ceiling which adds a striking feature to this generous room. Large windows all around, look out to lush foliage and manicured lawn, begging you to curl up and relax in this nurturing cocoon.
Earthy slate floors define the large black and white, light-filled kitchen. There’s a black ceramic double-sink and matching appliances, including a Bellini cooktop and oven, Smeg dishwasher and optional, LG French-door fridge.
Plenty of cupboards and a pantry, plus a deep breakfast-bar are waiting to be filled. If that’s not enough space, an enormous butler’s pantry with a double-sink, a wall of six 3-tiered storage-units and a concealed downstairs powder-room, can all be accessed directly off the kitchen.
Glass doors between the living and kitchen lead to an expansive timber deck with a cool laundry zone, conveniently tucked behind large double-sliders. The covered deck has privacy screening to the West and a handy servery/bar from the kitchen. It keeps going and wraps around to the North, easily hosting a huge sit-down dinner party.
There’s direct access from this deck to the North-facing yard via a security gate (good for little ones and pets), allowing your guests to spill out onto the lawn, or perhaps start up a game of cricket or badminton.
Once outside, you can’t help but wish for a pool, as the cabana is already in place and just requires sun-loungers, cocktails and towels. It even has a toilet and shower, with kitchenette to make outdoor entertaining a breeze.
Equally, it presents a wonderful opportunity for a home-business, as it’s separate to the house, has a private entrance and direct-access from the garage. It would make a great teenage hangout with easy-care vinyl flooring, plenty of glass-sliders to open it up and an adjoining space for storage or guest accommodation.
Fancy a BBQ under the gazebo, or perhaps out on the deck overlooking your grounds? Everywhere you look there is an outdoor option to enjoy the island-lifestyle. Even the bedrooms on the upper level enjoy access to a private deck with water views.
To take it a step further outdoors, there’s:
• Solar panels to reduce energy costs
• Water tanks x 3
• Large hot water service
• Under-house storage
• Entertaining pavilion with gazebo
• Double lock-up garage with concrete floor
• Direct-access to home-office/cabana with bathroom and kitchenette
• Carport for two vehicles
• Gravel driveway and paths
• Retaining walls which double as seating
• Raised garden beds and landscaped yard
If you’re looking for something with all the extras and still room for value-add, you can’t go past 5-7 Panorama Avenue. This remarkable property will serve your family for many years and presents so many options for future growth. You might even put that pool in to complement the cabana!
Leave your worries behind when you make this island home your next destination.
Call Chris McGregor on 0420 555 997 for further details and be sure to ask for your favourite cocktail-hour beverage.








 View more
View more View more
View more View more
View more View more
View more
