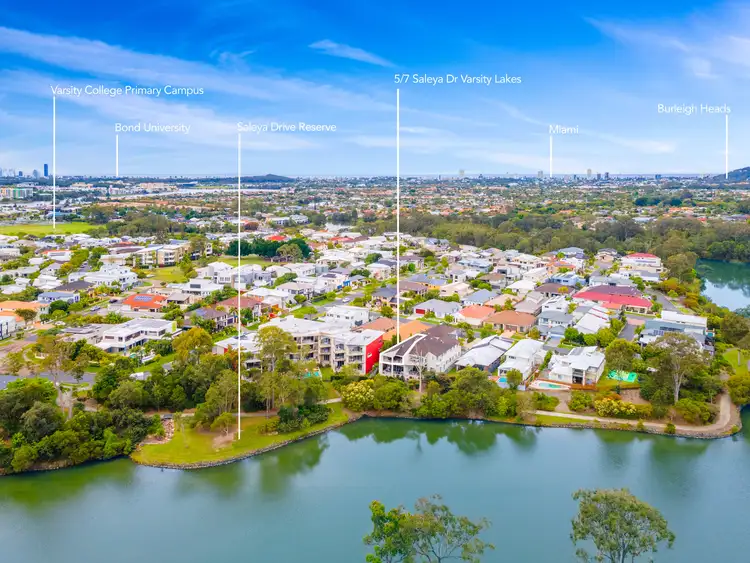Beautiful "Villa Saleya" located on the prestigious Azzurra Island invites you to enjoy the luxury lifestyle you deserve. This stunning top floor apartment promotes sweeping views across water ways, parks and nature reserves and the manicured gardens and grounds set the scene as you enter through the security gate of this spectacular boutique complex of 5. Cool coastal colours and high ceilings make living a breeze and invite natural light into every room. The gourmet island kitchen is the heart of the home adjoining the open plan living which flows seamlessly out through 2 sets of triple stacker glass doors to the enormous entertaining balcony. A nature lovers retreat, a place of peace and tranquillity for the whole family to enjoy, move in, unwind, pop open the bubbly and start living the ultimate low maintenance Gold Coast lifestyle.
Built with the quality and attention expected from a prestigious build, the modern contemporary design flows effortlessly over one level to take in the unrivalled waterfront, park, and skyline views, showcasing:
• A private and secure front door entrance
• 3 spacious carpeted bedrooms all feature air conditioning and built-in mirror robes
• King sized master wing features a fully tiled ensuite with a double sized shower with double shower heads including a rainwater head, double square set stone basins, and his and her walk in and built-in mirror robes
• Main bathroom also has floor to ceiling tiling with high end fixtures, a separate deep bath, a square set stone hand basin, an oversized shower, and a private powder room
• The open plan living zones show case white tiled flooring with 2 sets of triple stacker doors which open out seamlessly to the fully tiled entertaining balcony to enjoy all year views and sunsets over the lake
• The gourmet kitchen features a walk-through island bench with Caesar stone bench tops, white floor to ceiling cabinetry with soft closing draws and a white/silver tile splash back, a standalone stainless steel 6 burner Gas cook top Nobel Oven with a rangehood, a dishwasher, a plumbed fridge space complete with the fridge, a double sink with a flick mixer and in sink orator, a microwave cupboard with the microwave, an appliance cupboard and a full-length corner pantry. The kitchen is the heart of the home adjoining the oversized open plan living spaces which flow seamlessly out to the enormous entertaining balcony
• 33m2 entertaining balcony with glass balustrading to take in the all year incredible panoramic lake, park, and reserve views
• Separate built-in laundry includes a Samsung 7kg washing machine, there is ample cupboard/linen space through out
• 9ft ceilings with square set cornices and downlights, ducted air conditioning and fly screens
• Security gated with inter com, communal BBQ/entertaining area
• Secure 2 car tandem basement parking plus guest car parking
• Rates approx. $1,125 half yearly, water rates approx. $347 a quarter
• Boutique bock of 5, body corporate $87.92 per week, pet friendly on application
• On your doorstep is kilometres of walking and cycling tracks with just a short stroll to public transport and the Train Station, the Sailing Club, Aldi Supermarket with Cafe and Varsity's Primary school and kindergarten
First impressions count and impressed you will be with its commanding waterfront position to take in the breath-taking uninterrupted views that stretch across Lake Orr to the hinterland skyline through the extensive use of glass stacker doors to a seamless entertaining balcony, this one-of-a-kind turnkey home will be sure to tick all the boxes... contact Michelle Wegener today on 0439 717 647 to view 5/7 Saleya Drive.
Incredible Luxury, Quality and VALUE is on offer…Bring your cheque book…This magnificent top floor apartment will be SOLD!
DISCLAIMER: We have in preparing this information used our best endeavours to ensure that the information contained herein is true and accurate but accept no responsibility and disclaim all liability in respect of any errors, omissions, inaccuracy or misstatements that may occur. Prospective purchases should make their own enquiries to verify the information contained herein.








 View more
View more View more
View more View more
View more View more
View more
