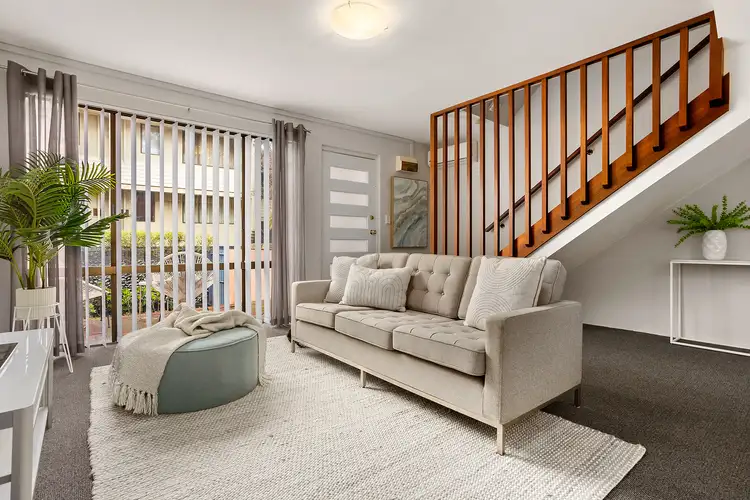Positioned in the highly desirable suburb of Subiaco, this stylish townhouse presents a perfect blend of space, light, and modern comfort. Designed with practicality and easy living in mind, the layout delivers a seamless connection between living, dining, and kitchen zones, all framed by large windows that draw in garden views and natural light. Set within a peaceful complex, the property enjoys a private and inviting feel while maintaining close proximity to Subiaco's renowned amenities.
The spacious kitchen is a true standout, featuring generous bench space, sleek white cabinetry, electric cooktop, and tiled flooring. A large breakfast bar effortlessly links the kitchen with the adjoining dining area, ideal for relaxed meals or entertaining guests. Carpeted floors in the living and dining areas create warmth and comfort, while wide windows with vertical blinds enhance the sense of openness and outlook to greenery.
Upstairs includes two well-proportioned bedrooms, both with plush carpets and ample natural light. The main bedroom is complemented by a walk-in robe and split system air conditioning for year-round climate control. The bathroom/laundry combination is spacious and practical, providing smart use of space for everyday convenience.
A dedicated car space is included, making city access easy, while the location places you just a short distance from train stations, cafe strips, shopping precincts and parklands. Whether you're looking to downsize or invest, this well-positioned home offers a lifestyle of comfort and connectivity in one of Perth's most desirable suburbs.
Features:
• Two spacious bedrooms with carpet and natural light
• Walk-in robe and split system air conditioner in main bedroom
• Open-plan living, dining, and kitchen area
• Modern kitchen with ample cabinetry and electric cooking
• Quality finishes with neutral tones throughout
• Plush carpet and tiled kitchen flooring
• Large windows with vertical blinds for light and privacy control
• Allocated car bay
Location:
• Subiaco Train Station - 350m
• Subiaco Square Shopping Centre - 500m
• Rokeby Road café and dining strip - 650m
• Kings Park and Botanic Garden - 2.3km
• Bob Hawke College - 1.5km
• Subiaco Primary School - 1.1km
• Perth Children's Hospital - 2.9km
• Domain Stadium (Subiaco Oval Precinct) - 900m
• Lake Jualbup Reserve - 1.7km
• Perth CBD - 3.4km
Rental Estimate: $700-750pw
Water Rates: $1,269.17pa
Council Rates: $2,265.24pa
Strata Fees: $985pq
DISCLAIMER: Whilst every care has been taken with the preparation of the particulars contained in the information supplied, believed to be correct, neither the Agent nor the client nor servants of both, guarantee their accuracy. Interested persons are advised to make their own enquiries and satisfy themselves in all respects. The particulars contained are not intended to form part of any contract.








 View more
View more View more
View more View more
View more View more
View more
