$1,115,000
3 Bed • 2 Bath • 2 Car
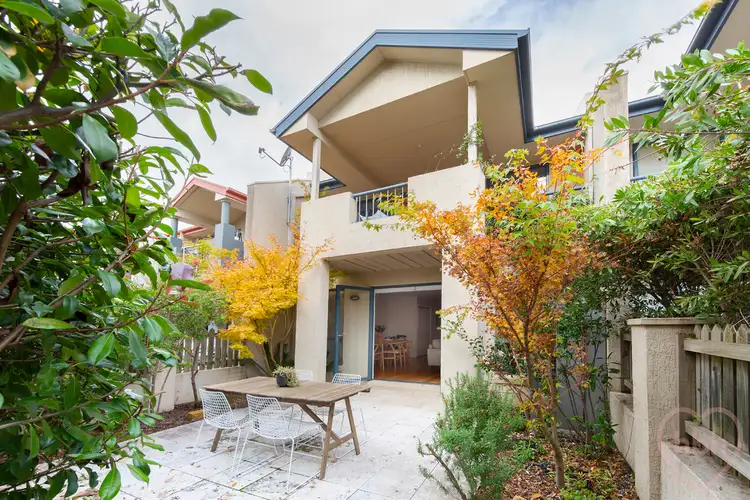
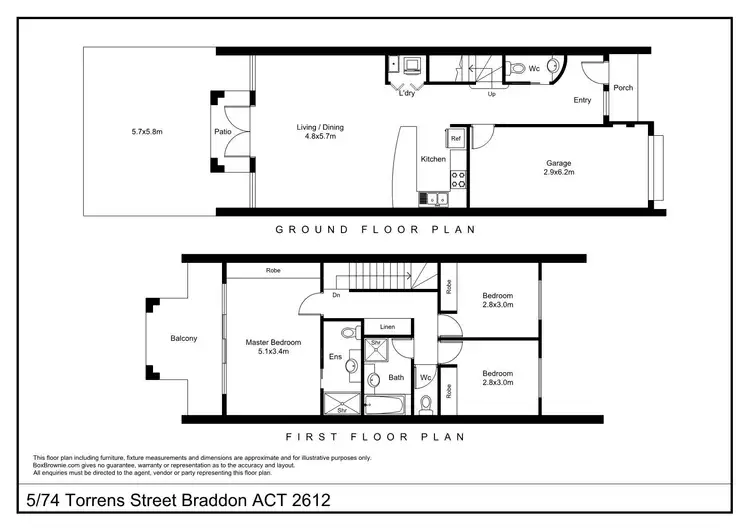
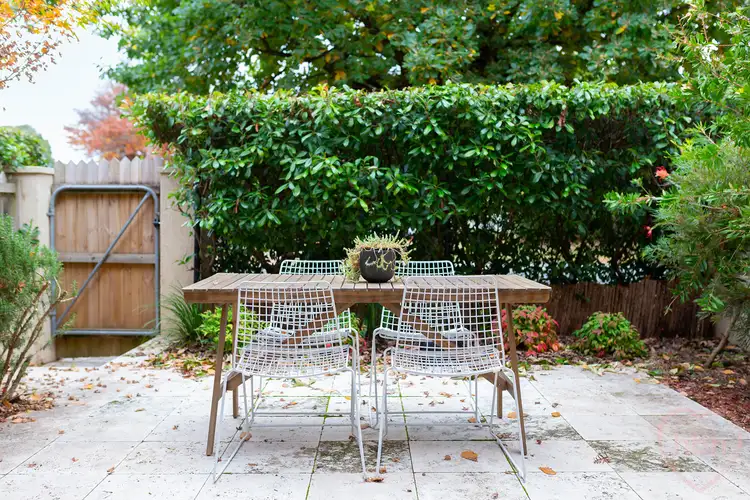
+21
Sold
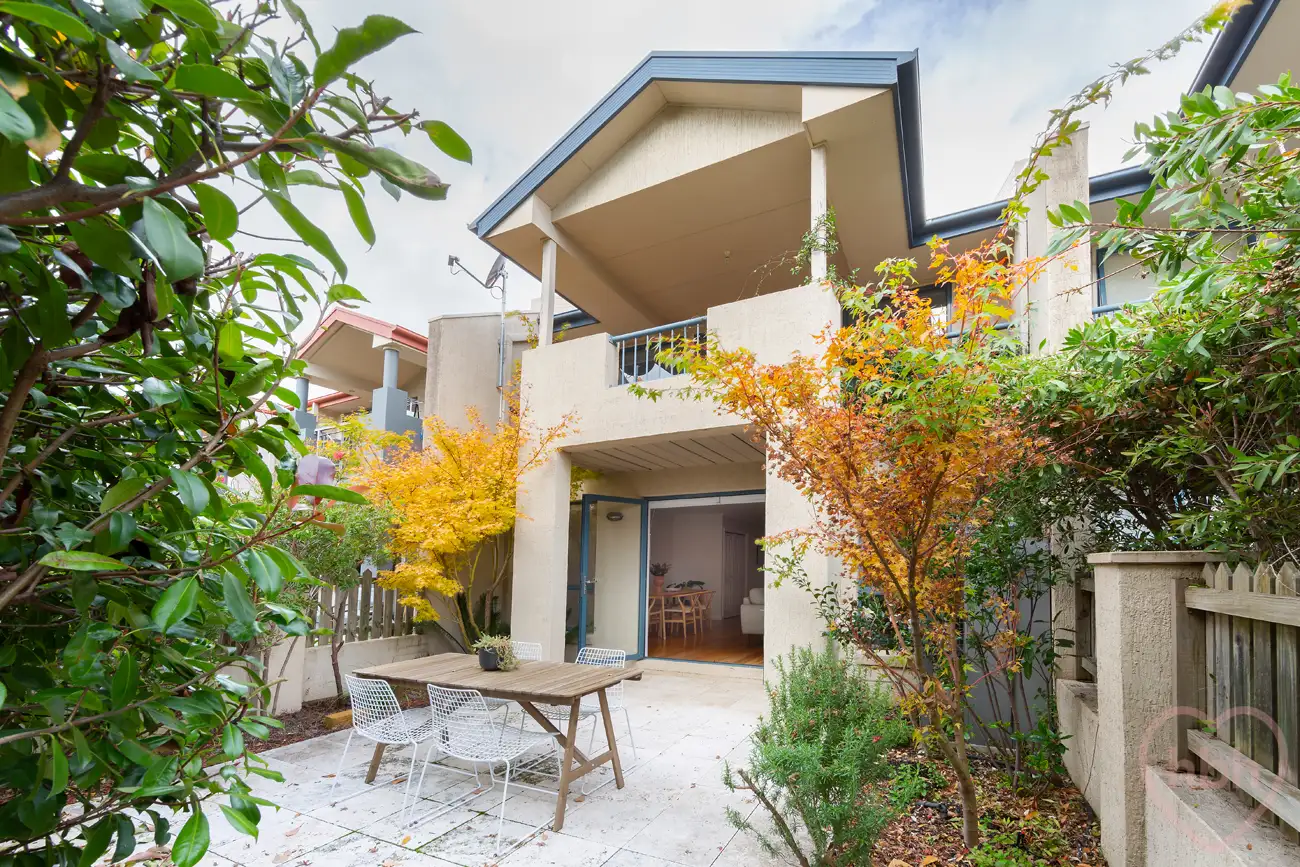


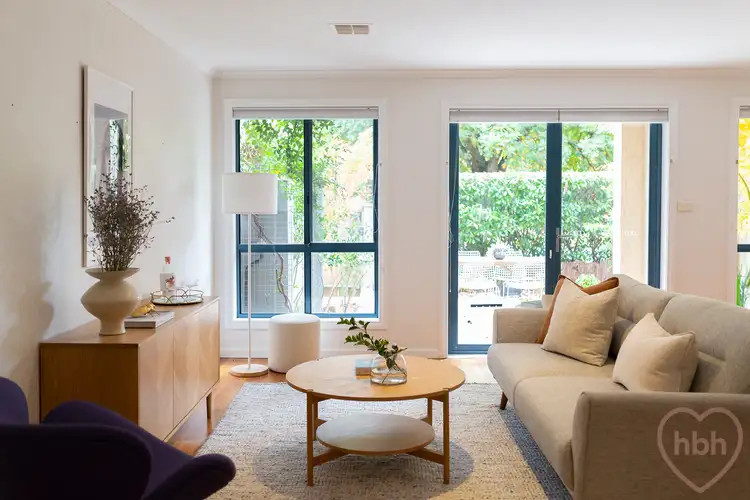
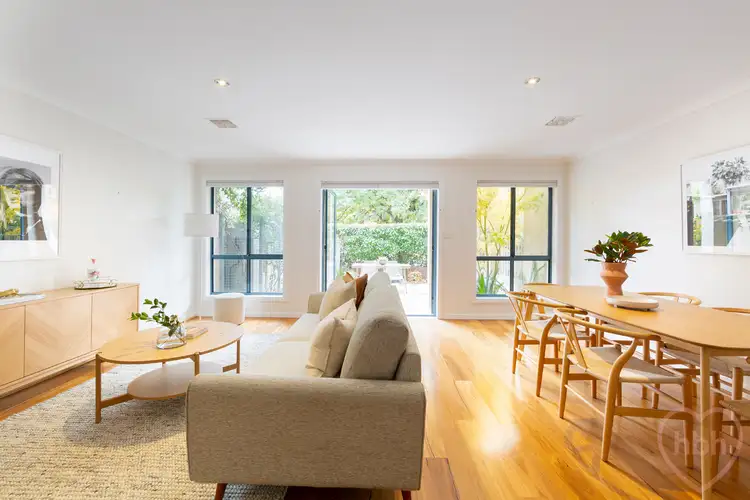
+19
Sold
5/74 Torrens Street, Braddon ACT 2612
Copy address
$1,115,000
- 3Bed
- 2Bath
- 2 Car
Townhouse Sold on Sat 20 May, 2023
What's around Torrens Street
Townhouse description
“torrens.vibe”
Property video
Can't inspect the property in person? See what's inside in the video tour.
Interactive media & resources
What's around Torrens Street
 View more
View more View more
View more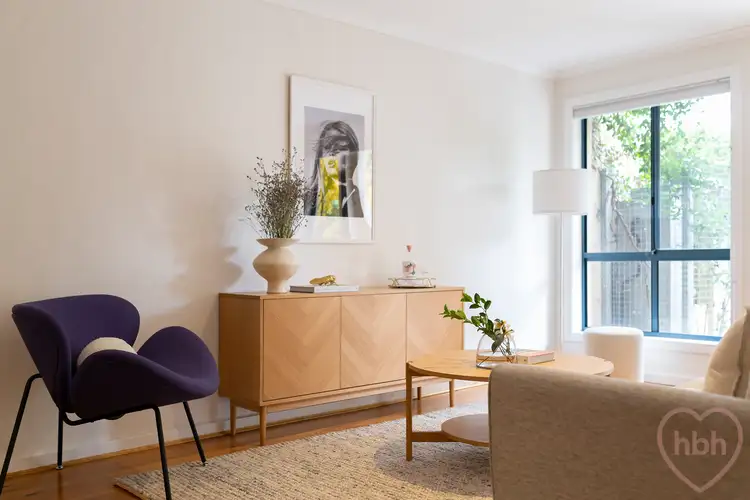 View more
View more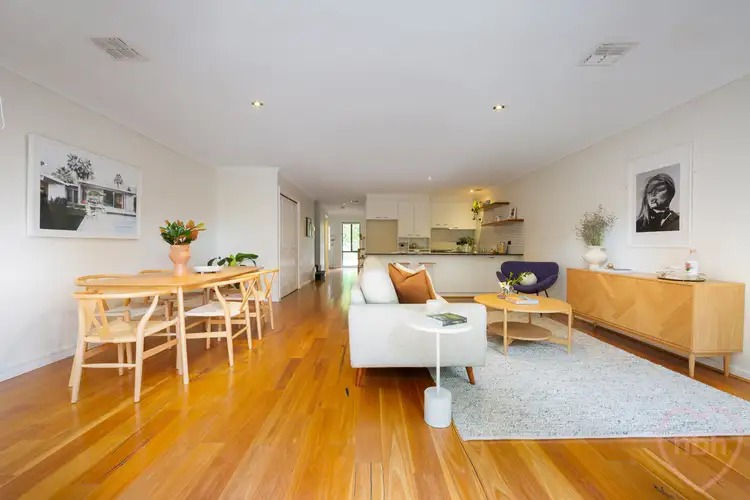 View more
View moreContact the real estate agent

Holly Komorowski
HOME.BYHOLLY
0Not yet rated
Send an enquiry
This property has been sold
But you can still contact the agent5/74 Torrens Street, Braddon ACT 2612
Nearby schools in and around Braddon, ACT
Top reviews by locals of Braddon, ACT 2612
Discover what it's like to live in Braddon before you inspect or move.
Discussions in Braddon, ACT
Wondering what the latest hot topics are in Braddon, Australian Capital Territory?
Similar Townhouses for sale in Braddon, ACT 2612
Properties for sale in nearby suburbs
Report Listing
